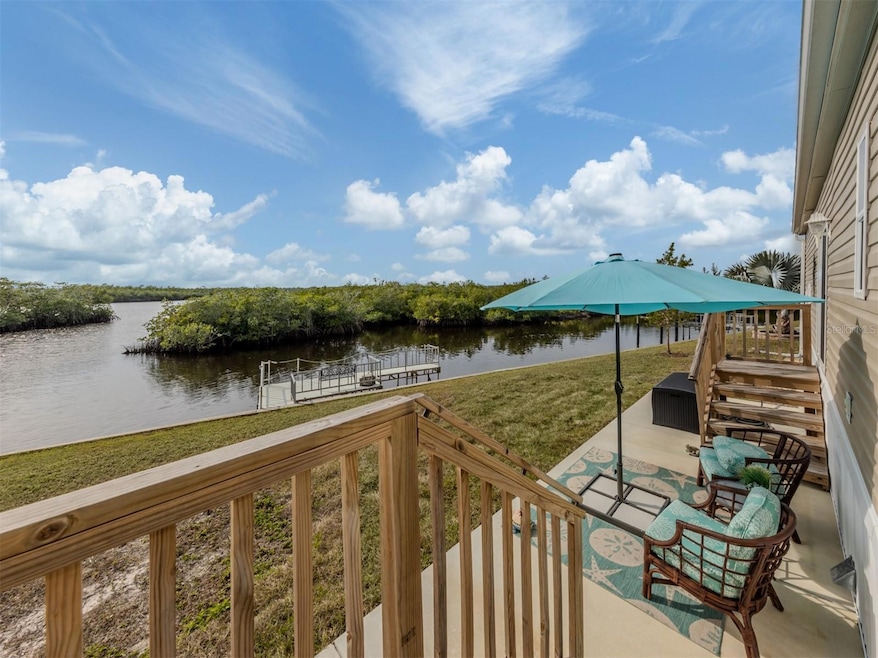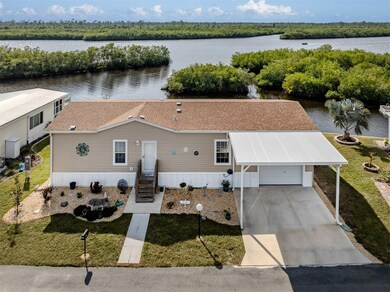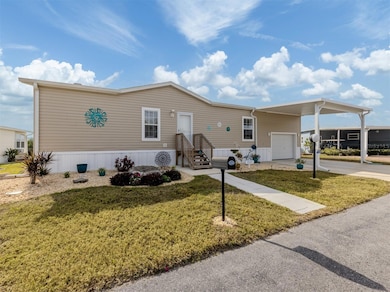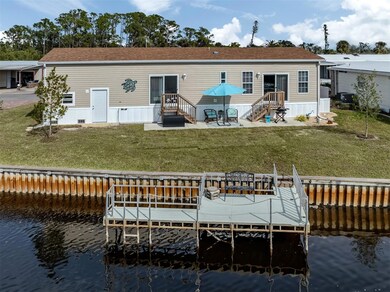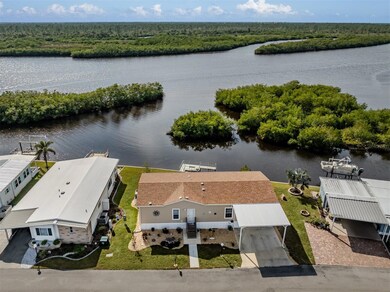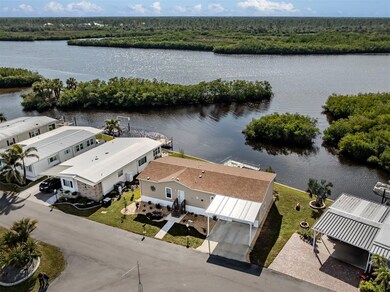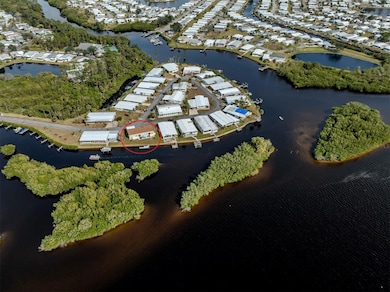106 Island Point Rd North Port, FL 34287
Warm Mineral Springs NeighborhoodEstimated payment $2,295/month
Highlights
- 88 Feet of Riverfront
- Fitness Center
- Gated Community
- Boat Ramp
- Active Adult
- Open Floorplan
About This Home
Experience waterfront living at its finest in this stunning 2023-built, 2-bedroom, 2-bath manufactured home situated along the scenic Myakka River in the highly sought-after Lazy River Village. Designed to meet the same rigorous standards as traditional wood-frame homes, this residence is built to withstand Florida’s storms while offering modern luxury and comfort. Inside, the wide-open floor plan is perfect for both relaxation and entertaining, featuring high ceilings with elegant crown molding and an abundance of natural light. The stylish kitchen boasts solid wood cabinetry, a spacious island, and breathtaking river views through the large sliders in the open living area. The master suite is a serene retreat, offering its own stunning water view—imagine waking up each morning to the beauty of the Myakka. A second well-sized bedroom and an inside laundry room add to the home’s convenience. Step outside to your private dock, where you can launch a kayak, store your boat, cast a fishing line, or simply take in the picturesque west-facing views, mesmerizing sunsets and abundant wildlife including dolphins, manatees and wading birds. The home also features a generous 364 sq. ft. garage with an attached carport, plus a charming riverside patio perfect for unwinding in the coastal breeze. To make this home truly move-in ready, most of the high-end coastal furnishings and décor are included in the sale. Located in Lazy River Village, a premier 55+ waterfront community, residents enjoy a wealth of amenities, including a heated pool, spa, fitness center, pickleball and tennis courts, a marina, and a clubhouse with an active social calendar. Whether you're looking for an active lifestyle or peaceful waterfront serenity, this home offers the best of both worlds. Don't miss your chance to own this slice of paradise on the Myakka!
Listing Agent
MICHAEL SAUNDERS & COMPANY Brokerage Phone: 941-485-5421 License #3476437 Listed on: 02/03/2025

Co-Listing Agent
MICHAEL SAUNDERS & COMPANY Brokerage Phone: 941-485-5421 License #677377
Property Details
Home Type
- Manufactured Home
Est. Annual Taxes
- $1,144
Year Built
- Built in 2023
Lot Details
- 6,017 Sq Ft Lot
- 88 Feet of Riverfront
- River Front
- Property fronts brackish water
- Northeast Facing Home
HOA Fees
- $276 Monthly HOA Fees
Parking
- 1 Car Attached Garage
- 1 Carport Space
Home Design
- Turnkey
- Frame Construction
- Shingle Roof
- Vinyl Siding
Interior Spaces
- 1,232 Sq Ft Home
- Open Floorplan
- Crown Molding
- High Ceiling
- Living Room
- Dining Room
- River Views
- Crawl Space
- Security Gate
Kitchen
- Range
- Microwave
- Dishwasher
- Solid Wood Cabinet
Flooring
- Laminate
- Luxury Vinyl Tile
Bedrooms and Bathrooms
- 2 Bedrooms
- Primary Bedroom on Main
- 2 Full Bathrooms
- Shower Only
Laundry
- Laundry in unit
- Dryer
- Washer
Outdoor Features
- Fiber Optic Pool Lighting
- River Access
- Property is near a marina
- Access to Brackish Water
- Seawall
- Boat Ramp
- Open Dock
- Patio
- Private Mailbox
Mobile Home
- Manufactured Home
Utilities
- Central Air
- Heat Pump System
- Electric Water Heater
- Cable TV Available
Listing and Financial Details
- Visit Down Payment Resource Website
- Tax Lot 166
- Assessor Parcel Number 0789041166
Community Details
Overview
- Active Adult
- Optional Additional Fees
- Association fees include cable TV, common area taxes, pool, escrow reserves fund, fidelity bond, internet, ground maintenance, management, private road, recreational facilities
- Millie Hubbard Association, Phone Number (941) 426-4307
- Visit Association Website
- Lazy River Community
- Lazy River Mhp Subdivision
- Association Owns Recreation Facilities
- The community has rules related to deed restrictions, fencing, allowable golf cart usage in the community
Amenities
- Clubhouse
- Community Storage Space
Recreation
- Tennis Courts
- Pickleball Courts
- Recreation Facilities
- Shuffleboard Court
- Fitness Center
- Community Pool
Pet Policy
- Cats Allowed
Security
- Gated Community
Map
Home Values in the Area
Average Home Value in this Area
Property History
| Date | Event | Price | List to Sale | Price per Sq Ft |
|---|---|---|---|---|
| 11/10/2025 11/10/25 | Price Changed | $365,000 | -1.4% | $296 / Sq Ft |
| 08/22/2025 08/22/25 | Price Changed | $370,000 | -1.3% | $300 / Sq Ft |
| 05/08/2025 05/08/25 | Price Changed | $375,000 | -1.8% | $304 / Sq Ft |
| 04/10/2025 04/10/25 | Price Changed | $382,000 | -1.9% | $310 / Sq Ft |
| 03/04/2025 03/04/25 | Price Changed | $389,500 | -1.4% | $316 / Sq Ft |
| 02/03/2025 02/03/25 | For Sale | $395,000 | -- | $321 / Sq Ft |
Source: Stellar MLS
MLS Number: N6136916
- 137 Island Point Rd
- 620 Woodwyn Ct
- 199 Martinique Rd
- 616 Woodwyn Ct
- 714 Fairmount Dr
- 614 Woodwyn Ct
- 175 Martinique Rd
- 713 Fairmount Dr
- 715 Fairmount Dr
- 613 Woodwyn Ct
- 158 Bermuda Way
- 709 Fairmount Dr
- 516 Timberhaven Ct
- 379 Salt Creek Dr
- 602 Woodwyn Ct
- 600 Woodwyn Ct
- 147 Rarotonga Rd
- 526 Timberhaven Ct
- 218 Martinique Rd
- 219 Martinique Rd
- 716 Blackburn Blvd
- 365 Lakewyn Ct
- 142 Solana St
- 106 Playmore Dr Unit ID1346491P
- 116 Myakka Dr
- 17566 de Miranda Ave
- 303 Marlette Dr
- 637 Los Altos Unit 374
- 11953 De Leon Dr Unit C
- 402 Chiquita
- 10896 Pinot Dr
- 304 San Carlos Ave
- 19524 Fishhawk Trail
- 201 San Marco Ave Unit 1
- 19095 Cabernet Ct
- 12113 Capilla Ln
- 925 Iglesia Dr
- 12125 Dorado Dr
- 6165 Talon Bay Dr Unit 73
- 6165 Talon Bay Dr Unit 77
