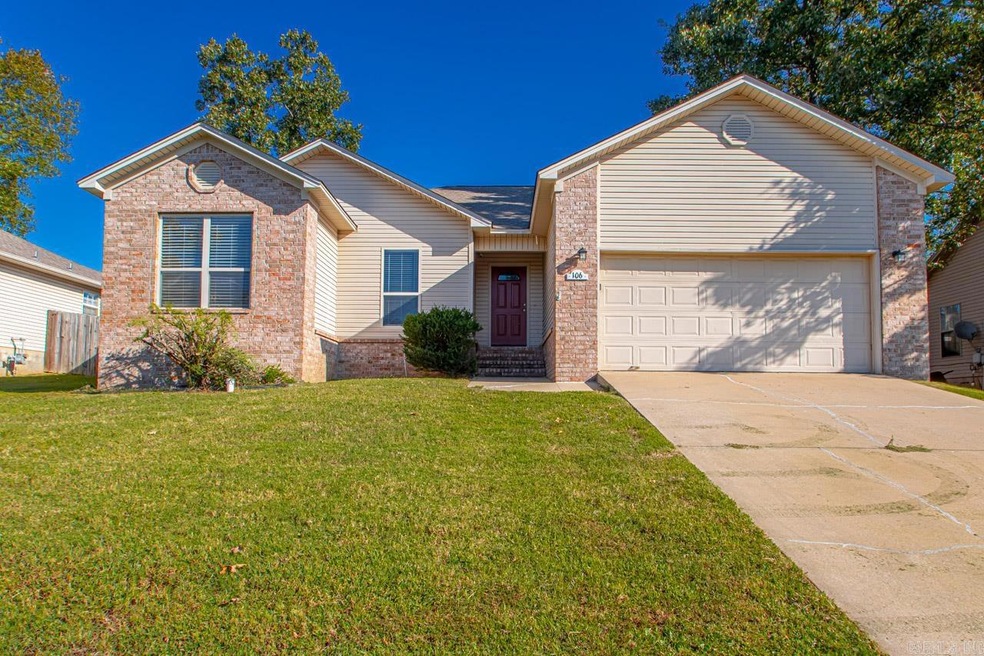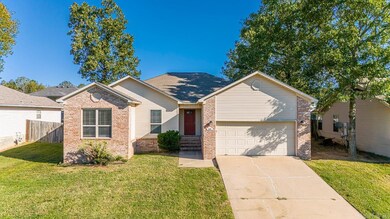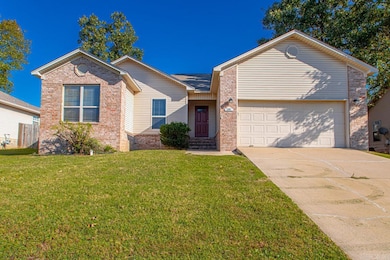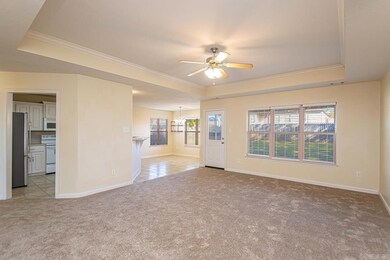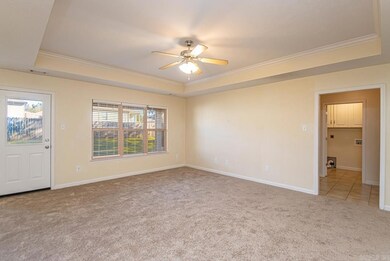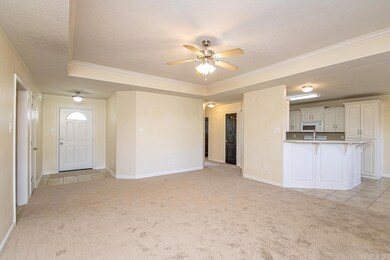
106 Jadestone Trail Sherwood, AR 72120
Gibson NeighborhoodHighlights
- Traditional Architecture
- Tile Flooring
- Central Heating and Cooling System
- Laundry Room
- 1-Story Property
- Combination Kitchen and Dining Room
About This Home
As of April 2025Welcome home! Beautiful 3 bed 2 bath brick home with a 2 car garage. Large living room with tray ceiling. Kitchen has beautiful cabinets and updated appliances. Dining area large enough for a dining table. Large master bedroom with tray ceiling, walk in closet, jack and jill style sink, jetted tub, and shower. Two large guest bedrooms with a shared bathroom. Laundry room. Large fenced in backyard with a covered back patio. This home is move in ready, schedule your showing today!
Home Details
Home Type
- Single Family
Est. Annual Taxes
- $1,712
Year Built
- Built in 2005
Lot Details
- 8,276 Sq Ft Lot
- Level Lot
Parking
- 2 Car Garage
Home Design
- Traditional Architecture
- Brick Exterior Construction
- Slab Foundation
- Composition Roof
- Metal Siding
Interior Spaces
- 1,646 Sq Ft Home
- 1-Story Property
- Combination Kitchen and Dining Room
- Laundry Room
Kitchen
- Electric Range
- Stove
- Microwave
- Dishwasher
- Disposal
Flooring
- Carpet
- Tile
Bedrooms and Bathrooms
- 3 Bedrooms
- 2 Full Bathrooms
Utilities
- Central Heating and Cooling System
Ownership History
Purchase Details
Home Financials for this Owner
Home Financials are based on the most recent Mortgage that was taken out on this home.Purchase Details
Home Financials for this Owner
Home Financials are based on the most recent Mortgage that was taken out on this home.Purchase Details
Home Financials for this Owner
Home Financials are based on the most recent Mortgage that was taken out on this home.Purchase Details
Home Financials for this Owner
Home Financials are based on the most recent Mortgage that was taken out on this home.Purchase Details
Purchase Details
Purchase Details
Home Financials for this Owner
Home Financials are based on the most recent Mortgage that was taken out on this home.Purchase Details
Home Financials for this Owner
Home Financials are based on the most recent Mortgage that was taken out on this home.Purchase Details
Home Financials for this Owner
Home Financials are based on the most recent Mortgage that was taken out on this home.Similar Homes in the area
Home Values in the Area
Average Home Value in this Area
Purchase History
| Date | Type | Sale Price | Title Company |
|---|---|---|---|
| Warranty Deed | $224,900 | Pulaski County Title | |
| Warranty Deed | $192,000 | West Little Rock Title Co | |
| Warranty Deed | $145,900 | Lenders Title Company | |
| Special Warranty Deed | -- | Lenders Title Company | |
| Special Warranty Deed | -- | Lenders Title Company | |
| Warranty Deed | -- | None Available | |
| Warranty Deed | $148,000 | American Abstract & Title Co | |
| Corporate Deed | $139,000 | -- | |
| Corporate Deed | $21,000 | -- |
Mortgage History
| Date | Status | Loan Amount | Loan Type |
|---|---|---|---|
| Open | $224,900 | New Conventional | |
| Previous Owner | $198,912 | VA | |
| Previous Owner | $147,373 | New Conventional | |
| Previous Owner | $3,777 | No Value Available | |
| Previous Owner | $116,844 | FHA | |
| Previous Owner | $150,671 | VA | |
| Previous Owner | $125,100 | Fannie Mae Freddie Mac | |
| Previous Owner | $105,600 | Construction |
Property History
| Date | Event | Price | Change | Sq Ft Price |
|---|---|---|---|---|
| 04/28/2025 04/28/25 | Sold | $224,900 | -2.2% | $137 / Sq Ft |
| 03/24/2025 03/24/25 | Pending | -- | -- | -- |
| 09/27/2024 09/27/24 | For Sale | $229,900 | +11.1% | $140 / Sq Ft |
| 03/31/2022 03/31/22 | Sold | $207,000 | +7.8% | $126 / Sq Ft |
| 03/22/2022 03/22/22 | Pending | -- | -- | -- |
| 03/18/2022 03/18/22 | For Sale | $192,000 | 0.0% | $117 / Sq Ft |
| 11/04/2021 11/04/21 | Sold | $192,000 | +1.1% | $117 / Sq Ft |
| 10/19/2021 10/19/21 | Pending | -- | -- | -- |
| 08/25/2021 08/25/21 | For Sale | $189,900 | -- | $115 / Sq Ft |
Tax History Compared to Growth
Tax History
| Year | Tax Paid | Tax Assessment Tax Assessment Total Assessment is a certain percentage of the fair market value that is determined by local assessors to be the total taxable value of land and additions on the property. | Land | Improvement |
|---|---|---|---|---|
| 2023 | $1,712 | $33,695 | $1,800 | $31,895 |
| 2022 | $1,836 | $33,695 | $1,800 | $31,895 |
| 2021 | $1,443 | $25,960 | $3,300 | $22,660 |
| 2020 | $1,443 | $25,960 | $3,300 | $22,660 |
| 2019 | $1,443 | $25,960 | $3,300 | $22,660 |
| 2018 | $1,389 | $25,960 | $3,300 | $22,660 |
| 2017 | $1,039 | $25,960 | $3,300 | $22,660 |
| 2016 | $1,314 | $25,860 | $5,320 | $20,540 |
| 2015 | $1,314 | $25,860 | $5,320 | $20,540 |
| 2014 | $1,314 | $25,860 | $5,320 | $20,540 |
Agents Affiliated with this Home
-
Lance Cook

Seller's Agent in 2025
Lance Cook
Cook and Company
(501) 516-4036
1 in this area
98 Total Sales
-
Savannah Diamond

Buyer's Agent in 2025
Savannah Diamond
Keller Williams Realty Premier
(501) 249-4113
2 in this area
100 Total Sales
-
Tangela Hayes

Seller's Agent in 2022
Tangela Hayes
iRealty Arkansas - Sherwood
(501) 514-0186
3 in this area
80 Total Sales
-
B
Seller's Agent in 2021
Beth Butram-Haley
Keller Williams Realty LR Branch
(501) 590-8104
-
Milicent McDonald

Buyer's Agent in 2021
Milicent McDonald
ERA TEAM Real Estate
(501) 269-4423
4 in this area
91 Total Sales
Map
Source: Cooperative Arkansas REALTORS® MLS
MLS Number: 24035652
APN: 22R-018-43-095-00
- 3221 Miracle Heights Cove
- 3005 Miracle Heights Cove
- 3019 Angel Ln
- 2720 Koko Dr
- 2613 Jadestone Dr
- 23 Cinnamon Dr
- 2116 Koko Dr
- 15 Falcon Dr
- 5 Cardinal Valley Dr
- 3 Luau Dr
- 10015 Jacksonville Cato Rd
- 102 Antler Way Dr
- 47 Aloha Cir
- 7 Butterfly Dr
- 28 Sheraton Oaks Dr
- 00 Sherwood Way
- 7224 Stonehenge Dr
- 7300 Stonehenge Dr
- 7316 Stonehenge Dr
- 7213 Stonehenge Dr
