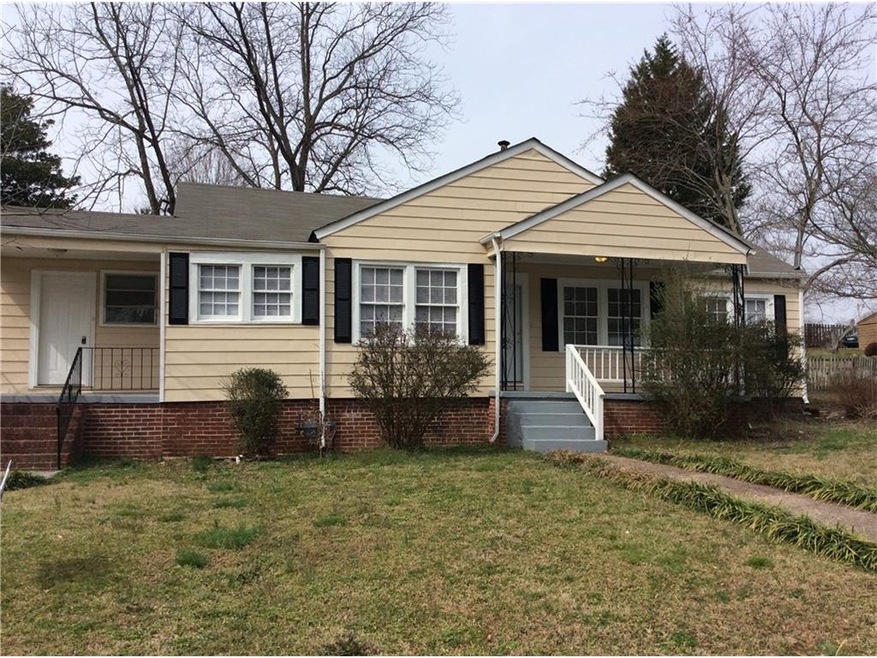
106 Jernell St Dalton, GA 30720
Estimated Value: $205,000 - $262,000
Highlights
- Ranch Style House
- Bonus Room
- White Kitchen Cabinets
- Wood Flooring
- Formal Dining Room
- Eat-In Kitchen
About This Home
As of November 20164BD/2BA home in the city! Spacious home with kitchen, formal dining room, den, attached garage, large workshop, private patio and great yard! Choose FHA financing for $100 down payment! Ask your agent for details!
Last Listed By
Lisa Junek
Brandywine Homes Usa, LLC. License #351772 Listed on: 07/20/2016
Home Details
Home Type
- Single Family
Est. Annual Taxes
- $1,337
Year Built
- Built in 1958
Lot Details
- 0.4 Acre Lot
- Level Lot
Parking
- 2 Car Garage
- Driveway Level
Home Design
- Ranch Style House
- Fixer Upper
- Frame Construction
- Composition Roof
Interior Spaces
- 1,743 Sq Ft Home
- Living Room with Fireplace
- Formal Dining Room
- Bonus Room
- Wood Flooring
- Crawl Space
- Laundry Room
Kitchen
- Eat-In Kitchen
- Laminate Countertops
- White Kitchen Cabinets
Bedrooms and Bathrooms
- 3 Main Level Bedrooms
- 2 Full Bathrooms
- Bathtub and Shower Combination in Primary Bathroom
Accessible Home Design
- Accessible Entrance
Schools
- City Park Elementary School
- Dalton Middle School
- Dalton High School
Community Details
- Monte Vista Subdivision
Listing and Financial Details
- Tax Lot 56
- Assessor Parcel Number 1222103003
Ownership History
Purchase Details
Home Financials for this Owner
Home Financials are based on the most recent Mortgage that was taken out on this home.Purchase Details
Purchase Details
Purchase Details
Home Financials for this Owner
Home Financials are based on the most recent Mortgage that was taken out on this home.Purchase Details
Purchase Details
Purchase Details
Similar Homes in the area
Home Values in the Area
Average Home Value in this Area
Purchase History
| Date | Buyer | Sale Price | Title Company |
|---|---|---|---|
| Perez Francisco Antonio | $91,000 | -- | |
| Sby Finance Trust Llc | -- | -- | |
| 2015B Property Owner Llc | $163,200 | -- | |
| The American Home Real Estate | $51,300 | -- | |
| Sec Of Housing & Urban D | $111,108 | -- | |
| Jpmorgan Chase Bank | $60,800 | -- | |
| Moreno Isaias R | $119,900 | -- | |
| Holcomb Daniel M | -- | -- |
Mortgage History
| Date | Status | Borrower | Loan Amount |
|---|---|---|---|
| Open | Perez Francisco Antonio | $89,351 |
Property History
| Date | Event | Price | Change | Sq Ft Price |
|---|---|---|---|---|
| 09/21/2024 09/21/24 | Off Market | $51,300 | -- | -- |
| 11/14/2016 11/14/16 | Sold | $91,000 | -24.2% | $52 / Sq Ft |
| 08/03/2016 08/03/16 | Pending | -- | -- | -- |
| 07/20/2016 07/20/16 | For Sale | $120,000 | +133.9% | $69 / Sq Ft |
| 12/27/2012 12/27/12 | Sold | $51,300 | -14.5% | $24 / Sq Ft |
| 11/23/2012 11/23/12 | Pending | -- | -- | -- |
| 10/30/2012 10/30/12 | For Sale | $60,000 | -- | $28 / Sq Ft |
Tax History Compared to Growth
Tax History
| Year | Tax Paid | Tax Assessment Tax Assessment Total Assessment is a certain percentage of the fair market value that is determined by local assessors to be the total taxable value of land and additions on the property. | Land | Improvement |
|---|---|---|---|---|
| 2024 | $2,240 | $73,173 | $11,560 | $61,613 |
| 2023 | $2,240 | $60,574 | $7,200 | $53,374 |
| 2022 | $1,550 | $44,988 | $8,800 | $36,188 |
| 2021 | $1,552 | $44,988 | $8,800 | $36,188 |
| 2020 | $1,465 | $40,899 | $8,000 | $32,899 |
| 2019 | $1,511 | $40,899 | $8,000 | $32,899 |
| 2018 | $1,534 | $40,899 | $8,000 | $32,899 |
| 2017 | $1,314 | $42,544 | $8,000 | $34,544 |
| 2016 | $1,433 | $39,462 | $8,044 | $31,418 |
| 2014 | $1,382 | $41,864 | $7,661 | $34,203 |
| 2013 | -- | $41,864 | $7,660 | $34,203 |
Agents Affiliated with this Home
-
L
Seller's Agent in 2016
Lisa Junek
Brandywine Homes Usa, LLC.
-

Buyer's Agent in 2016
John Leonard
NOT A VALID MEMBER
(706) 459-4186
-
Mandy Blankenship

Seller's Agent in 2012
Mandy Blankenship
Elite Real Estate Partners
(706) 264-3086
484 Total Sales
-
M
Seller Co-Listing Agent in 2012
Michael Collins
Elite Real Estate Partners
-
C
Buyer's Agent in 2012
Comps Only
COMPS ONLY
Map
Source: First Multiple Listing Service (FMLS)
MLS Number: 5722214
APN: 12-221-03-003
- 106 Jernell St
- 102 Jernell St
- 110 Jernell St
- 0 Jernell St Unit 8039161
- 0 Jernell St
- 103 Monte Vista Dr
- 105 Monte Vista Dr
- 101 Monte Vista Dr
- 107 Jernell St
- 103 Jernell St
- 109 Jernell St
- 101 Jernell St
- 111 Jernell St
- 1109 W Crawford St
- 1205 W Crawford St
- 1201 W Crawford St
- 1207 W Crawford St
- 1107 W Crawford St
- 102 Monte Vista Dr
- 106 Lewell St
