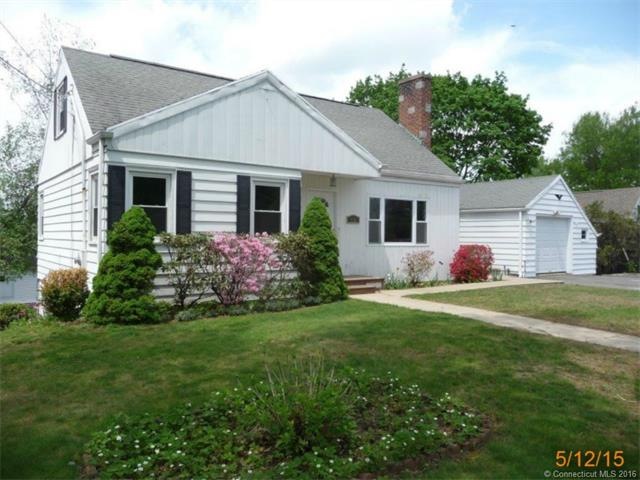
106 Johnson St Naugatuck, CT 06770
Highlights
- Cape Cod Architecture
- No HOA
- Outdoor Storage
- Attic
- 1 Car Attached Garage
- Baseboard Heating
About This Home
As of July 2023Cape style home in quiet residential neighborhood. This house features formal living room with built-ins and fireplace. Large kitchen with eat-in-area or den off rear. Main level also has full bath and 2 bedrooms. Upstairs boasts 1 extra bedroom and large storage areas. Fully finished lower level opens to rear patio. Large outbuilding would make great workshop. New heating system. Freshly painted. Beautifully refined hardwood floors. This is a Fannie Mae Homepath property.
Last Agent to Sell the Property
Pulse Realty LLC License #REB.0759199 Listed on: 07/07/2015
Home Details
Home Type
- Single Family
Est. Annual Taxes
- $5,171
Year Built
- Built in 1953
Lot Details
- 0.28 Acre Lot
Home Design
- 1,538 Sq Ft Home
- Cape Cod Architecture
- Vinyl Siding
Bedrooms and Bathrooms
- 3 Bedrooms
Attic
- Attic Floors
- Storage In Attic
Partially Finished Basement
- Walk-Out Basement
- Basement Fills Entire Space Under The House
Parking
- 1 Car Attached Garage
- Driveway
Outdoor Features
- Outdoor Storage
- Breezeway
Schools
- Pboe Elementary School
- Pboe High School
Utilities
- Floor Furnace
- Baseboard Heating
- Heating System Uses Oil
- Fuel Tank Located in Basement
- Cable TV Available
Community Details
- No Home Owners Association
Ownership History
Purchase Details
Home Financials for this Owner
Home Financials are based on the most recent Mortgage that was taken out on this home.Purchase Details
Home Financials for this Owner
Home Financials are based on the most recent Mortgage that was taken out on this home.Purchase Details
Purchase Details
Purchase Details
Similar Home in the area
Home Values in the Area
Average Home Value in this Area
Purchase History
| Date | Type | Sale Price | Title Company |
|---|---|---|---|
| Warranty Deed | $320,000 | None Available | |
| Warranty Deed | $142,800 | -- | |
| Warranty Deed | -- | -- | |
| Warranty Deed | $186,000 | -- | |
| Warranty Deed | $122,000 | -- |
Mortgage History
| Date | Status | Loan Amount | Loan Type |
|---|---|---|---|
| Open | $310,400 | Purchase Money Mortgage | |
| Previous Owner | $50,000 | Adjustable Rate Mortgage/ARM | |
| Previous Owner | $18,000 | Balloon | |
| Previous Owner | $140,213 | FHA |
Property History
| Date | Event | Price | Change | Sq Ft Price |
|---|---|---|---|---|
| 07/23/2023 07/23/23 | Sold | $320,000 | +8.5% | $208 / Sq Ft |
| 06/16/2023 06/16/23 | For Sale | $295,000 | 0.0% | $192 / Sq Ft |
| 05/19/2023 05/19/23 | Pending | -- | -- | -- |
| 05/14/2023 05/14/23 | For Sale | $295,000 | +106.6% | $192 / Sq Ft |
| 09/25/2015 09/25/15 | Sold | $142,800 | 0.0% | $93 / Sq Ft |
| 07/25/2015 07/25/15 | Pending | -- | -- | -- |
| 07/07/2015 07/07/15 | For Sale | $142,800 | -- | $93 / Sq Ft |
Tax History Compared to Growth
Tax History
| Year | Tax Paid | Tax Assessment Tax Assessment Total Assessment is a certain percentage of the fair market value that is determined by local assessors to be the total taxable value of land and additions on the property. | Land | Improvement |
|---|---|---|---|---|
| 2025 | $6,949 | $174,650 | $31,220 | $143,430 |
| 2024 | $7,299 | $174,650 | $31,220 | $143,430 |
| 2023 | $7,816 | $174,650 | $31,220 | $143,430 |
| 2022 | $6,123 | $128,220 | $33,280 | $94,940 |
| 2021 | $6,123 | $128,220 | $33,280 | $94,940 |
| 2020 | $6,123 | $128,220 | $33,280 | $94,940 |
| 2019 | $6,058 | $128,220 | $33,280 | $94,940 |
| 2018 | $5,581 | $115,430 | $40,040 | $75,390 |
| 2017 | $5,604 | $115,430 | $40,040 | $75,390 |
| 2016 | $5,503 | $115,430 | $40,040 | $75,390 |
| 2015 | $5,260 | $115,430 | $40,040 | $75,390 |
| 2014 | $5,201 | $115,430 | $40,040 | $75,390 |
| 2012 | $5,651 | $168,440 | $50,550 | $117,890 |
Agents Affiliated with this Home
-

Seller's Agent in 2023
Kelly Shaffer
Dave Jones Realty, LLC
(203) 331-5228
4 in this area
33 Total Sales
-

Buyer's Agent in 2023
Robert Dellaero
William Pitt
(203) 966-2633
2 in this area
54 Total Sales
-

Seller's Agent in 2015
Douglas Ledewitz
Pulse Realty LLC
(203) 305-5282
3 in this area
179 Total Sales
Map
Source: SmartMLS
MLS Number: N10062098
APN: NAUG-000030-E008143
