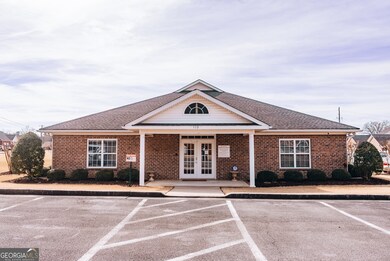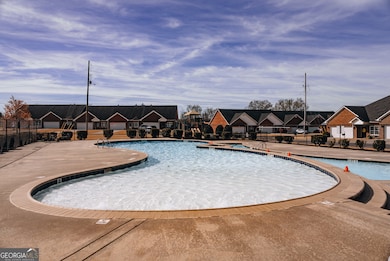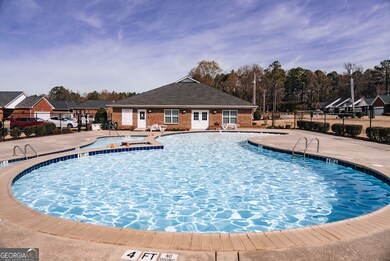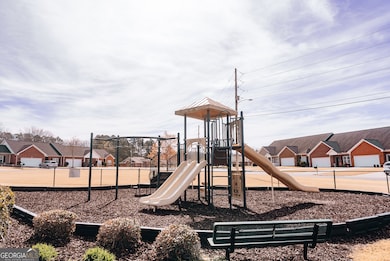
$279,900
- 3 Beds
- 2.5 Baths
- 1,920 Sq Ft
- 64 Professional Place
- Unit 29
- Calhoun, GA
Move in Ready! The Ellison II plan, located in Smith Douglas Homes Sterling at The Villages. This 3BR/2.5BA townhome features an open and funtional loft-style layout. The kitchen features a very large center island and has upgraded cabinets, stainless steel appliances, pantry, tile backsplash and granite counters. LVP flooring throughout the main level living area. The living area is highlighted
Katelyn Bushong SDC Realty, LLC.






