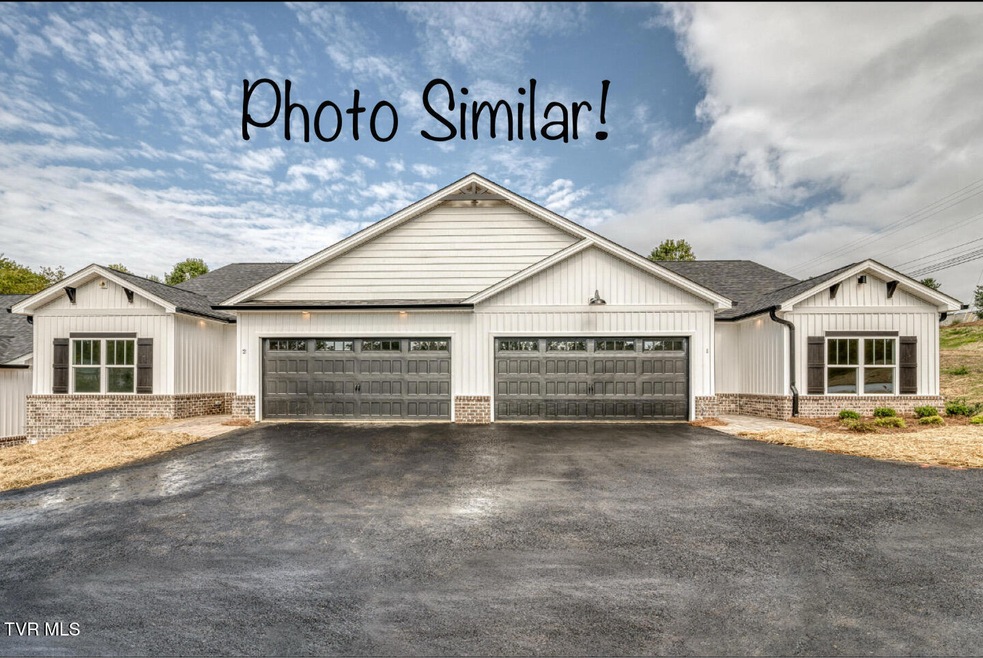Estimated payment $2,761/month
Highlights
- New Construction
- Open Floorplan
- Great Room with Fireplace
- Lake Ridge Elementary School Rated A
- Vaulted Ceiling
- Granite Countertops
About This Home
New construction! One level living with many custom details from the moment you arrive. Stamped concrete welcomes you to Unit 14. Inside you'll find details like wainscoting, tray ceilings, vaulted living room with brick fireplace and gas logs, beautiful kitchen with granite countertops, stainless appliances, and dining room which leads to large covered patio. The primary bedroom has a feature wall and tray ceiling. The primary bath has a double vanity, tiled shower and large walk in closet. For added convenience, the primary bath joins the laundry room. Two additional bedrooms share a hall bath. Tankless hot water heater, 2 car garage and much more. $100. per month HOA fee covers the common areas, including lawn maintenance. Excellent location just 8/10 mile from I-26, in North Johnson City off Boones Creek Road. One year builder's warranty. Owner is a relative. 2 and 3 bedroom units are available! ESTIMATED COMPLETION DATE December 1, 2025.
Home Details
Home Type
- Single Family
Year Built
- Built in 2025 | New Construction
Lot Details
- Landscaped
- Sloped Lot
HOA Fees
- $100 Monthly HOA Fees
Parking
- 2 Car Attached Garage
- Garage Door Opener
- Driveway
Home Design
- Brick Exterior Construction
- Slab Foundation
- Shingle Roof
- Vinyl Siding
Interior Spaces
- 1,630 Sq Ft Home
- 1-Story Property
- Open Floorplan
- Vaulted Ceiling
- Ceiling Fan
- Double Pane Windows
- Insulated Windows
- Sliding Doors
- Entrance Foyer
- Great Room with Fireplace
- Dining Room
- Fire and Smoke Detector
Kitchen
- Gas Range
- Microwave
- Dishwasher
- Kitchen Island
- Granite Countertops
- Disposal
Flooring
- Ceramic Tile
- Luxury Vinyl Plank Tile
Bedrooms and Bathrooms
- 3 Bedrooms
- Walk-In Closet
- 2 Full Bathrooms
Laundry
- Laundry Room
- Washer and Electric Dryer Hookup
Outdoor Features
- Covered Patio or Porch
Schools
- Lake Ridge Elementary School
- Indian Trail Middle School
- Science Hill High School
Utilities
- Forced Air Heating and Cooling System
- Heating System Uses Natural Gas
Community Details
- The Cottages At Boone Falls Subdivision
- FHA/VA Approved Complex
- Planned Unit Development
Listing and Financial Details
- Assessor Parcel Number 021 078.00
Map
Home Values in the Area
Average Home Value in this Area
Property History
| Date | Event | Price | List to Sale | Price per Sq Ft |
|---|---|---|---|---|
| 09/23/2025 09/23/25 | Pending | -- | -- | -- |
| 09/22/2025 09/22/25 | For Sale | $425,000 | -- | $261 / Sq Ft |
Source: Tennessee/Virginia Regional MLS
MLS Number: 9986087
- 106 Klm Dr Unit 10
- 507 Cambridgeshire Ct
- 153 Bart Greene Dr
- 125 Bentley Parc Unit 47
- 163 Browns Rd Unit 206
- 204 Adair Dr
- 181 Bentley Parc Unit 8
- 123 Tangency Dr
- 115 Boone Ave
- 1067 Hammett Rd
- 21 Glaze Farm Way
- 61 Glaze Farm Way
- 1388 Hammett Rd
- 51 Glaze Farm Way
- 619 Suffolk Rd
- 41 Glaze Farm Way
- Lot 17 Glaze Farm Way
- Lot 24 Glaze Farm Way
- Lot 25 Glaze Farm Way
- Lot 21 Glaze Farm Way

