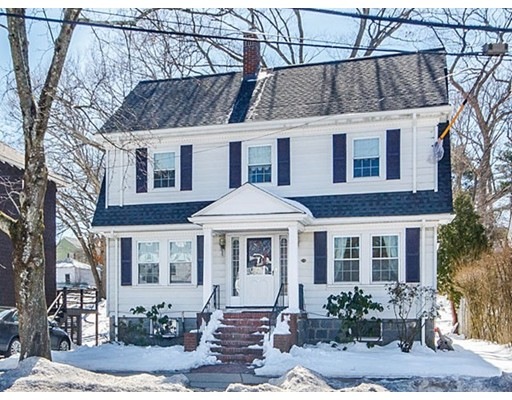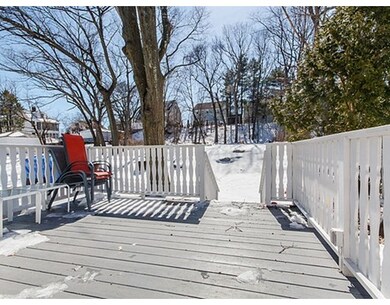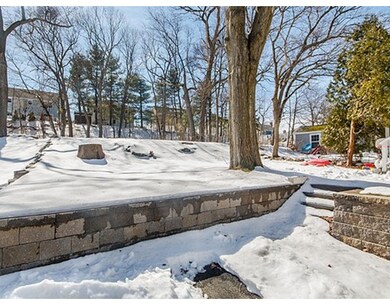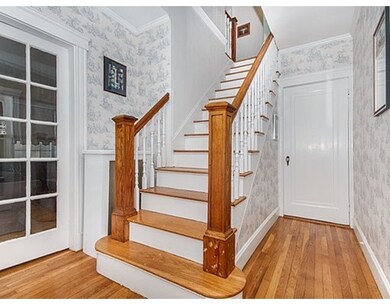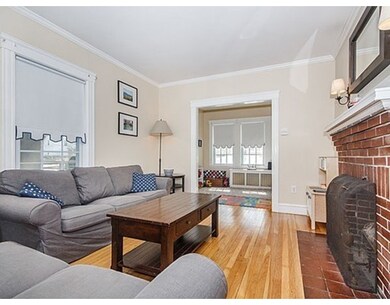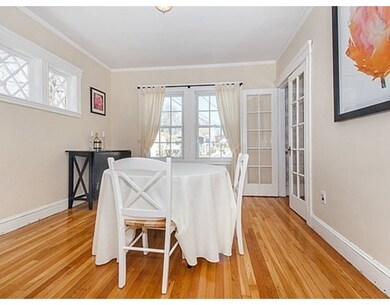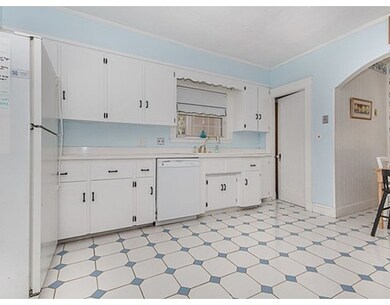
106 Lagrange St West Roxbury, MA 02132
Upper Washington-Spring Street NeighborhoodAbout This Home
As of March 2025Lovely CE Colonial located in desirable Bellevue Hill featuring 3 bedrooms and 2 baths. Off the kitchen is a sunroom overlooking a deck and a beautiful terraced yard with a new retaining wall. FP living room opening to a sunny family room. The dining room has gleaming hardwood floors and a built-in china cabinet. Front to back master on the second floor with 2 additional bedrooms plus an office/nursery. Top Bellevue Hill location convenient to public transportation, the commuter rail train to Boston & Centre St. shops and restaurants.
Home Details
Home Type
Single Family
Est. Annual Taxes
$8,494
Year Built
1930
Lot Details
0
Listing Details
- Lot Description: Paved Drive
- Property Type: Single Family
- Single Family Type: Detached
- Style: Colonial
- Other Agent: 2.50
- Lead Paint: Unknown
- Year Round: Yes
- Year Built Description: Actual
- Special Features: None
- Property Sub Type: Detached
- Year Built: 1930
Interior Features
- Has Basement: Yes
- Fireplaces: 1
- Number of Rooms: 7
- Amenities: Public Transportation, Shopping, Medical Facility, Highway Access, House of Worship, Private School, Public School, T-Station
- Flooring: Wood, Tile, Vinyl
- Basement: Unfinished Basement
- Bedroom 2: Second Floor, 11X11
- Bedroom 3: Second Floor, 11X10
- Bathroom #1: Second Floor
- Bathroom #2: Basement
- Kitchen: First Floor, 19X12
- Laundry Room: Basement
- Living Room: First Floor, 15X11
- Master Bedroom: Second Floor, 18X11
- Dining Room: First Floor, 14X11
- Family Room: First Floor, 11X9
- No Bedrooms: 3
- Full Bathrooms: 2
- Oth1 Room Name: Office
- Oth1 Dimen: 8X6
- Oth2 Room Name: Sun Room
- Oth2 Dimen: 19X5
- Main Lo: K95001
- Main So: K95001
- Estimated Sq Ft: 1700.00
Exterior Features
- Exterior: Vinyl
- Exterior Features: Porch - Enclosed, Deck
- Foundation: Poured Concrete
Garage/Parking
- Parking: Off-Street
- Parking Spaces: 2
Utilities
- Heat Zones: 1
- Sewer: City/Town Sewer
- Water: City/Town Water
- Sewage District: MWRA
Schools
- Elementary School: Bps
- Middle School: Bps
- High School: Bps
Lot Info
- Zoning: RES
- Acre: 0.19
- Lot Size: 8094.00
Ownership History
Purchase Details
Home Financials for this Owner
Home Financials are based on the most recent Mortgage that was taken out on this home.Purchase Details
Home Financials for this Owner
Home Financials are based on the most recent Mortgage that was taken out on this home.Similar Homes in West Roxbury, MA
Home Values in the Area
Average Home Value in this Area
Purchase History
| Date | Type | Sale Price | Title Company |
|---|---|---|---|
| Not Resolvable | $560,000 | -- | |
| Not Resolvable | $375,000 | -- |
Mortgage History
| Date | Status | Loan Amount | Loan Type |
|---|---|---|---|
| Open | $722,500 | Purchase Money Mortgage | |
| Closed | $722,500 | Purchase Money Mortgage | |
| Closed | $511,042 | VA | |
| Closed | $539,980 | VA | |
| Previous Owner | $375,000 | New Conventional |
Property History
| Date | Event | Price | Change | Sq Ft Price |
|---|---|---|---|---|
| 03/21/2025 03/21/25 | Sold | $850,000 | 0.0% | $500 / Sq Ft |
| 02/14/2025 02/14/25 | Pending | -- | -- | -- |
| 01/29/2025 01/29/25 | For Sale | $849,900 | +51.8% | $500 / Sq Ft |
| 06/28/2017 06/28/17 | Sold | $560,000 | +0.2% | $329 / Sq Ft |
| 03/29/2017 03/29/17 | Pending | -- | -- | -- |
| 03/21/2017 03/21/17 | For Sale | $559,000 | +49.9% | $329 / Sq Ft |
| 03/19/2013 03/19/13 | Sold | $373,000 | -4.4% | $219 / Sq Ft |
| 02/15/2013 02/15/13 | Pending | -- | -- | -- |
| 01/08/2013 01/08/13 | For Sale | $390,000 | -- | $229 / Sq Ft |
Tax History Compared to Growth
Tax History
| Year | Tax Paid | Tax Assessment Tax Assessment Total Assessment is a certain percentage of the fair market value that is determined by local assessors to be the total taxable value of land and additions on the property. | Land | Improvement |
|---|---|---|---|---|
| 2025 | $8,494 | $733,500 | $279,100 | $454,400 |
| 2024 | $7,305 | $670,200 | $267,000 | $403,200 |
| 2023 | $6,791 | $632,300 | $251,900 | $380,400 |
| 2022 | $6,254 | $574,800 | $229,000 | $345,800 |
| 2021 | $5,779 | $541,600 | $222,300 | $319,300 |
| 2020 | $5,502 | $521,000 | $203,000 | $318,000 |
| 2019 | $5,131 | $486,800 | $170,600 | $316,200 |
| 2018 | $4,865 | $464,200 | $170,600 | $293,600 |
| 2017 | $4,865 | $459,400 | $170,600 | $288,800 |
| 2016 | $4,767 | $433,400 | $170,600 | $262,800 |
| 2015 | $5,321 | $439,400 | $186,600 | $252,800 |
| 2014 | $5,162 | $410,300 | $186,600 | $223,700 |
Agents Affiliated with this Home
-
Anne Fahy

Seller's Agent in 2025
Anne Fahy
Coldwell Banker Realty - Canton
(617) 257-8088
1 in this area
219 Total Sales
-
Kathy Troy
K
Seller's Agent in 2017
Kathy Troy
Coldwell Banker Realty - Needham
(617) 413-3235
6 Total Sales
-
T
Seller's Agent in 2013
T. Martin Roach
Century 21 Annex Realty
-
Cervone Deegan Team
C
Buyer's Agent in 2013
Cervone Deegan Team
Coldwell Banker Realty - Boston
(617) 266-4430
1 in this area
41 Total Sales
Map
Source: MLS Property Information Network (MLS PIN)
MLS Number: 72133621
APN: WROX-000000-000020-002594
- 70 Robin St
- 83 Cowing St
- 24 White Oak Rd
- 2 Lagrange St Unit 7
- 231 Lagrange St
- 41 Vershire St Unit B
- 52 Wren St
- 4873 Washington St Unit 2
- 12 Eagle St
- 35 Heron St
- 104 Stratford St
- 35 Wren St
- 14 Heron St Unit 108
- 15 Starling St
- 56 Ledge Way
- 165 Walworth St
- 9 Beryl St
- 105 Orange St
- 10 Starling St
- 4959 Washington St
