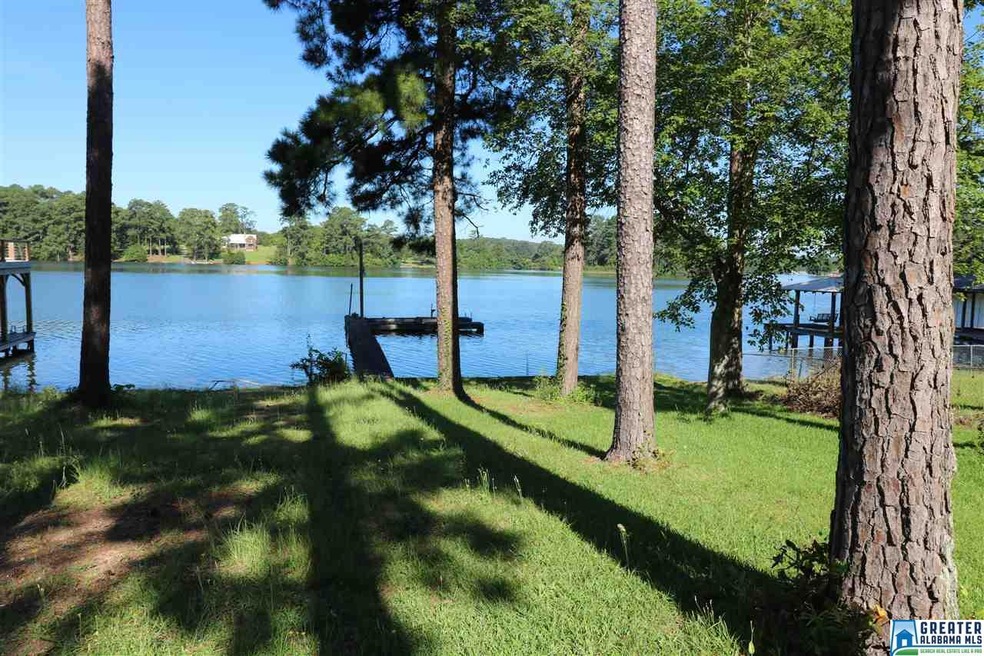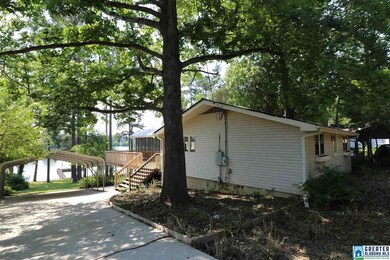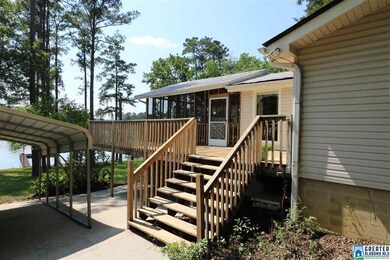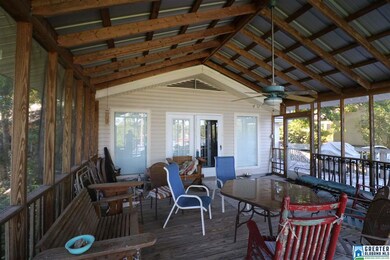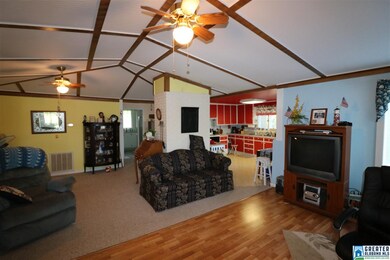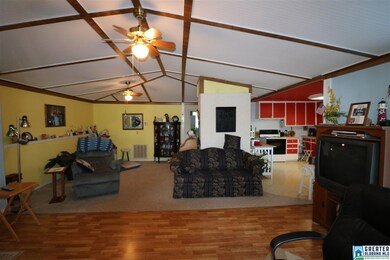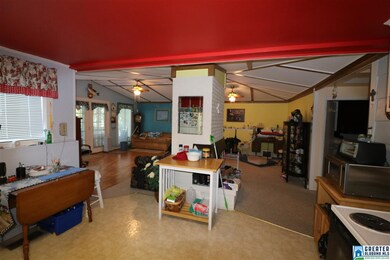
106 Lakeview Cir Cropwell, AL 35054
Estimated Value: $311,000 - $378,000
Highlights
- 70 Feet of Waterfront
- Lake View
- Cathedral Ceiling
- Private Dock
- Covered Deck
- Wood Flooring
About This Home
As of August 2019Looking for a getaway lake place, check out this view. There is a large family room that contains a kitchen, eating area, den, and it has a fireplace in the center of the room. There is a large covered screened porch that offers great views of the sunset, as well as deck space that is not covered. All the furniture is staying. only one item in the basement will be removed and that is the cement mixer all the rest of the tools in the basement are staying including the mower.
Last Agent to Sell the Property
Fields Gossett Realty License #103985 Listed on: 05/09/2019
Home Details
Home Type
- Single Family
Est. Annual Taxes
- $460
Year Built
- Built in 1967
Lot Details
- 70 Feet of Waterfront
Home Design
- Vinyl Siding
Interior Spaces
- 1-Story Property
- Cathedral Ceiling
- Wood Burning Fireplace
- Brick Fireplace
- Family Room with Fireplace
- Den
- Workshop
- Screened Porch
- Lake Views
- Unfinished Basement
- Partial Basement
- Attic
Kitchen
- Electric Oven
- Laminate Countertops
Flooring
- Wood
- Carpet
Bedrooms and Bathrooms
- 2 Bedrooms
- 1 Full Bathroom
- Bathtub and Shower Combination in Primary Bathroom
Laundry
- Laundry Room
- Laundry on main level
- Washer and Electric Dryer Hookup
Parking
- Detached Garage
- 2 Carport Spaces
- Garage on Main Level
Outdoor Features
- Private Dock
- Covered Deck
- Screened Deck
- Patio
Utilities
- Central Heating and Cooling System
- Electric Water Heater
- Septic Tank
Community Details
- $15 Other Monthly Fees
Listing and Financial Details
- Assessor Parcel Number 3102100002024000
Ownership History
Purchase Details
Home Financials for this Owner
Home Financials are based on the most recent Mortgage that was taken out on this home.Purchase Details
Home Financials for this Owner
Home Financials are based on the most recent Mortgage that was taken out on this home.Purchase Details
Purchase Details
Similar Homes in Cropwell, AL
Home Values in the Area
Average Home Value in this Area
Purchase History
| Date | Buyer | Sale Price | Title Company |
|---|---|---|---|
| Wyatt Leslie | $234,900 | None Available | |
| Osga Jason | $185,000 | None Available | |
| Burrell John S | $10,000 | None Available | |
| Adkins Eddie O | -- | None Available |
Mortgage History
| Date | Status | Borrower | Loan Amount |
|---|---|---|---|
| Open | Wyatt Gary L | $22,000 | |
| Open | Wyatt Leslie | $211,410 | |
| Previous Owner | Osga Jason | $148,000 | |
| Previous Owner | Burrell Wanda Adkins | $89,390 | |
| Previous Owner | Burrell Wanda A | $104,000 |
Property History
| Date | Event | Price | Change | Sq Ft Price |
|---|---|---|---|---|
| 08/22/2019 08/22/19 | Sold | $185,000 | -15.5% | $178 / Sq Ft |
| 05/09/2019 05/09/19 | For Sale | $219,000 | -- | $211 / Sq Ft |
Tax History Compared to Growth
Tax History
| Year | Tax Paid | Tax Assessment Tax Assessment Total Assessment is a certain percentage of the fair market value that is determined by local assessors to be the total taxable value of land and additions on the property. | Land | Improvement |
|---|---|---|---|---|
| 2024 | $852 | $47,332 | $21,560 | $25,772 |
| 2023 | $852 | $44,672 | $22,880 | $21,792 |
| 2022 | $804 | $44,672 | $22,880 | $21,792 |
| 2021 | $649 | $44,672 | $22,880 | $21,792 |
| 2020 | $581 | $41,828 | $22,880 | $18,948 |
| 2019 | $502 | $16,180 | $9,360 | $6,820 |
| 2018 | $460 | $14,840 | $0 | $0 |
| 2017 | $457 | $14,840 | $0 | $0 |
| 2016 | $484 | $14,840 | $0 | $0 |
| 2015 | $457 | $14,840 | $0 | $0 |
| 2014 | $457 | $14,740 | $0 | $0 |
Agents Affiliated with this Home
-
Mike Carr

Seller's Agent in 2019
Mike Carr
Fields Gossett Realty
(205) 527-4217
11 in this area
29 Total Sales
-
Glenda Cunningham

Buyer's Agent in 2019
Glenda Cunningham
Next Move Realty LLC
(205) 529-9282
115 Total Sales
Map
Source: Greater Alabama MLS
MLS Number: 850887
APN: 31-02-10-0-002-024.000
- 25 Ray Sparks Dr Unit Lot 25
- 24 Ray Sparks Dr Unit Lot 24
- 23 Ray Sparks Dr Unit Lot 23
- 28 Ray Sparks Dr
- 1281 Rabbit Branch Rd
- Lot 6 Cason Ln Unit 8
- 350 Black Acres Rd Unit 11
- 50 Arrowhead Rd
- 260 Riverview Dr
- 425 Rabbit Point Rd
- 00 Coosa Island Rd Unit 23 and 24
- 38 Coosa Island Cir
- 504 Coosa Island Rd
- 0 Lake Ridge Point Unit 17
- 363 Lakeland Ct
- 376 Lakeland Ct
- 00 Homestead Dr
- 0 Logan Martin Dam Rd Unit 21410980
- 539 Shady Brook Ln
- 105 Rivercrest Ln Unit 23
- 106 Lakeview Cir
- 118 Lakeview Cir
- 100 Lakeview Cir
- 138 Lakeview Cir
- 160 Lakeview Cir
- 80 Lakeview Cir
- 148 Lakeview Cir
- 70 Lakeview Cir
- 123 Lakeview Cir
- 60 Lakeview Cir
- 200 Lakeview Cir
- 1484 Rabbit Branch Rd
- 185 Lakeview Cir
- 214 Lakeview Cir
- 195 Lakeview Cir
- 1585 Rabbit Branch Rd
- 234 Lakeview Cir
- 211 Lakeview Cir
- 1635 Rabbit Branch Rd
