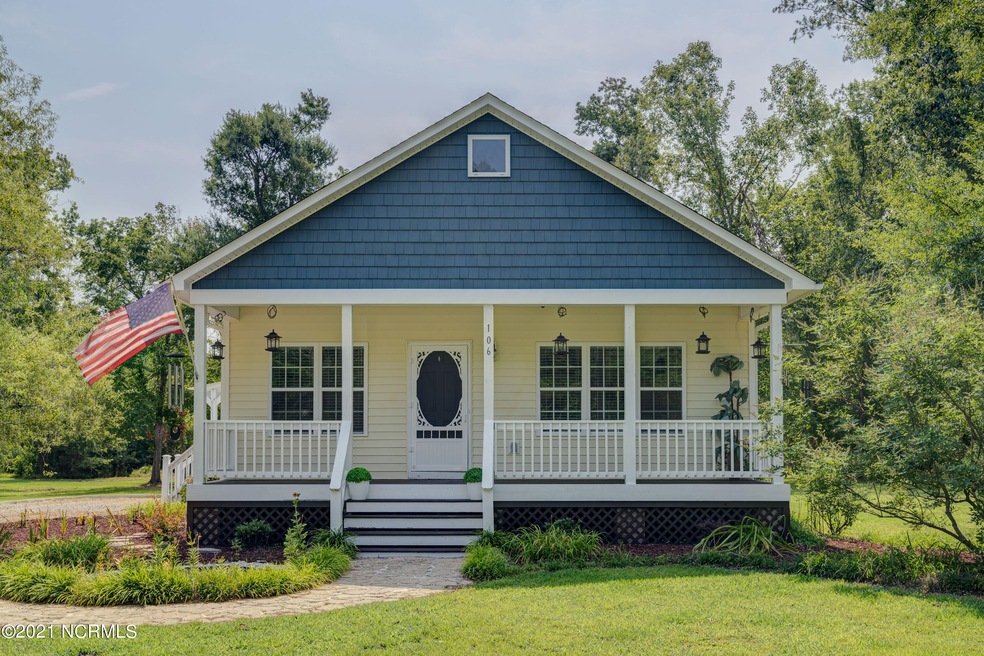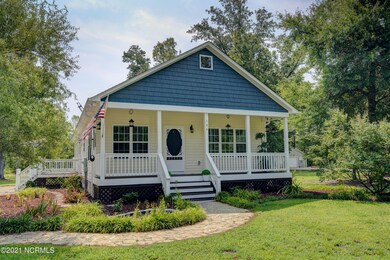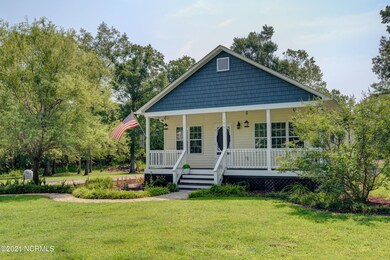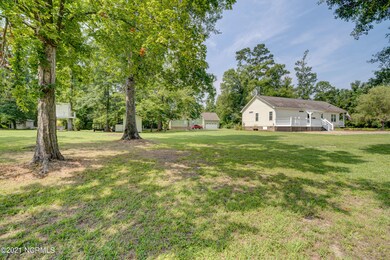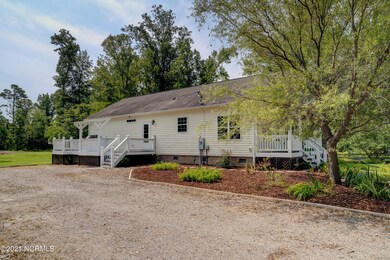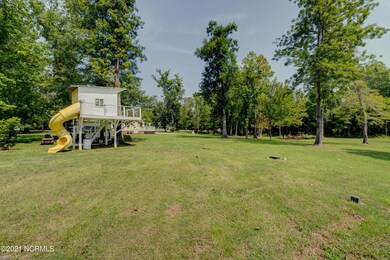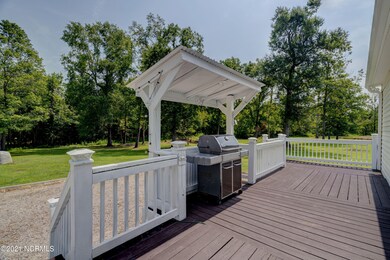
106 Lands End Ct Hampstead, NC 28443
Estimated Value: $387,000 - $432,000
Highlights
- Home fronts a pond
- Pond View
- Deck
- South Topsail Elementary School Rated A-
- 2.94 Acre Lot
- Covered patio or porch
About This Home
As of September 2021Incredible opportunity to own this spectacular property. This adorable cottage-style home sits on a beautiful 2.9 acres & even includes a picturesque pond with a fountain & fish! There's plenty of open space, but the surrounding trees also provide the opportunity to watch the occasional deer or turkey. The open floorplan features a beautiful updated kitchen with granite counters, island with bar seating, backsplash, pantry & farm sink. The master bedroom offers a huge walk-in closet & large tile shower with 2 shower heads. Other features include wainscoting, crown molding, new paint, gutters, laundry room, treehouse, shed, a beautiful covered front porch & large deck perfect grilling while overlooking this spectacular property. This move-in ready home was completely remodeled inside in 2019. The neighborhood offers creek access for kayak or jon boat, a soccer field & the popular Topsail school district. Supra Lox Box is located on front door, please use front door for home access.
Last Agent to Sell the Property
Keller Williams Innovate-Wilmington License #225573 Listed on: 08/02/2021

Home Details
Home Type
- Single Family
Est. Annual Taxes
- $1,427
Year Built
- Built in 2014
Lot Details
- 2.94 Acre Lot
- Lot Dimensions are 241x628x300x446
- Home fronts a pond
- Property fronts a private road
- Property is zoned RP
HOA Fees
- $15 Monthly HOA Fees
Home Design
- Wood Frame Construction
- Shingle Roof
- Vinyl Siding
- Stick Built Home
Interior Spaces
- 1,533 Sq Ft Home
- 1-Story Property
- Blinds
- Combination Dining and Living Room
- Pond Views
- Crawl Space
- Pull Down Stairs to Attic
- Laundry Room
Kitchen
- Stove
- Built-In Microwave
- Dishwasher
Bedrooms and Bathrooms
- 3 Bedrooms
- Walk-In Closet
- 2 Full Bathrooms
- Walk-in Shower
Parking
- Unpaved Parking
- On-Site Parking
Outdoor Features
- Deck
- Covered patio or porch
Utilities
- Central Air
- Heat Pump System
- Well
- Electric Water Heater
- On Site Septic
- Septic Tank
Listing and Financial Details
- Tax Lot 145 & 146
- Assessor Parcel Number 3263-87-1910-0000
Community Details
Overview
- Cross Creek Subdivision
- Maintained Community
Security
- Resident Manager or Management On Site
Ownership History
Purchase Details
Home Financials for this Owner
Home Financials are based on the most recent Mortgage that was taken out on this home.Purchase Details
Home Financials for this Owner
Home Financials are based on the most recent Mortgage that was taken out on this home.Similar Homes in Hampstead, NC
Home Values in the Area
Average Home Value in this Area
Purchase History
| Date | Buyer | Sale Price | Title Company |
|---|---|---|---|
| Allen Lisa Michelle | $318,000 | None Available | |
| Simmons Matthew Bruce | $227,000 | None Available |
Mortgage History
| Date | Status | Borrower | Loan Amount |
|---|---|---|---|
| Open | Allen Lisa Michelle | $5,943 | |
| Previous Owner | Simmons Matthew Bruce | $222,888 | |
| Previous Owner | Lockey Steven R | $53,200 |
Property History
| Date | Event | Price | Change | Sq Ft Price |
|---|---|---|---|---|
| 09/27/2021 09/27/21 | Sold | $318,000 | -2.2% | $207 / Sq Ft |
| 08/18/2021 08/18/21 | Pending | -- | -- | -- |
| 08/02/2021 08/02/21 | For Sale | $325,000 | +43.2% | $212 / Sq Ft |
| 05/29/2019 05/29/19 | Sold | $227,000 | +0.9% | $148 / Sq Ft |
| 04/24/2019 04/24/19 | Pending | -- | -- | -- |
| 04/03/2019 04/03/19 | For Sale | $225,000 | -- | $147 / Sq Ft |
Tax History Compared to Growth
Tax History
| Year | Tax Paid | Tax Assessment Tax Assessment Total Assessment is a certain percentage of the fair market value that is determined by local assessors to be the total taxable value of land and additions on the property. | Land | Improvement |
|---|---|---|---|---|
| 2024 | $2,237 | $220,211 | $72,176 | $148,035 |
| 2023 | $2,237 | $220,211 | $72,176 | $148,035 |
| 2022 | $2,053 | $220,211 | $72,176 | $148,035 |
| 2021 | $2,053 | $220,211 | $72,176 | $148,035 |
| 2020 | $2,053 | $150,635 | $72,176 | $78,459 |
| 2019 | $951 | $87,867 | $72,176 | $15,691 |
| 2018 | $2,499 | $261,232 | $147,000 | $114,232 |
| 2017 | $2,499 | $261,232 | $147,000 | $114,232 |
| 2016 | $2,473 | $261,232 | $147,000 | $114,232 |
| 2015 | $2,096 | $261,232 | $147,000 | $114,232 |
| 2014 | -- | $123,480 | $123,480 | $0 |
Agents Affiliated with this Home
-
Christopher Spivey

Seller's Agent in 2021
Christopher Spivey
Keller Williams Innovate-Wilmington
(910) 777-2200
6 in this area
91 Total Sales
-
Jennifer Bullock Team
J
Buyer's Agent in 2021
Jennifer Bullock Team
RE/MAX
(910) 408-4802
13 in this area
635 Total Sales
-
Jennifer Bullock

Buyer's Agent in 2021
Jennifer Bullock
RE/MAX
(910) 512-4080
9 in this area
469 Total Sales
-
T
Seller's Agent in 2019
Team KBT Realty
Keller Williams Innovate-KBT
-
M
Buyer's Agent in 2019
Michelle Taylor
EXP Realty -
Map
Source: Hive MLS
MLS Number: 100284161
APN: 3263-87-1910-0000
- 393 Knollwood Dr
- 405 N Ardsley Ln
- 463 Avendale Dr
- 345 Knollwood Dr
- 274 W Broughton Ln
- 122 Derby Ln
- 103 Maxwell Dr
- 71 Glasgow Dr
- 11 Baldwin Dr
- 251 Camarillo Way
- 200 Oakmont Dr
- 635 Saratoga Way
- 47 Whitaker Ct
- 141 Fresh Air Dr
- 429 Island Creek Rd
- 254 Habersham Ave
- 95 Maplewood Ln
- 594 Poppleton Dr
- 610 Poppleton Dr
- 53 Gordy Way
- 106 Lands End Ct
- 103 Lands End Ct
- 104 Lands End Ct
- 0-135 Lands End Ct
- 145-R Lands End Ct
- 145 Lands End Ct
- 0 Lands End Ct
- Lot 140 Lands End Ct
- 134 Lands End Ct
- 135 Lands End Ct
- 102 Lands End Ct
- 103 Lands End Ct
- 112 Lands End Ct
- 113 Lands End Ct
- 109 Lands End Ct
- 338 Oakmont Dr
- 338 Oakmont Dr
- 111 Lands End Ct
- 105 Lands End Ct
