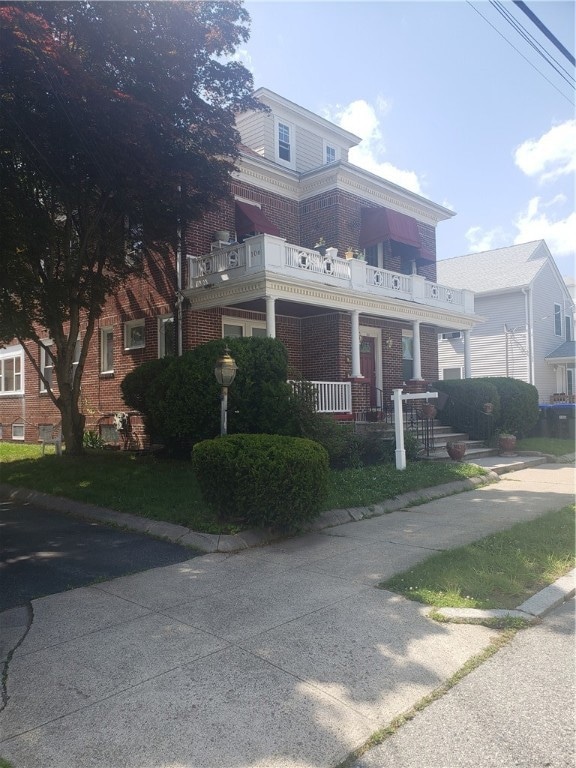
106 Langdon St Providence, RI 02904
Charles NeighborhoodEstimated payment $5,474/month
Highlights
- Home Theater
- Victorian Architecture
- Home Office
- Wood Flooring
- Game Room
- 3 Car Detached Garage
About This Home
Providence / North End. Brick single family currently being used as a 4 unit apartment building. Built in 1928 it has been well maintained in very nice condition by the current owner of 40+ years. Has potential/ estimated income of 7K+ per month. Property includes a 3-car garage, and buildable lot in the rear on Lakeside Street. New heating system, newer roof, rebuilt chimney. Off street parking, mature landscaping with 3 units currently occupied. A well-built home with old world charm throughout, beautiful hardwood floors, spacious rooms, exceptional sunlight and more. Complete package $879,900. Buyers and Buyers' Agents to perform their own due diligence. The house has multi-family potential and could be rezoned. Each floor has a dedicated, comfortable apartment that has character and style, with a private entrance and is well suited for anyone! Investor/Builder/Contractor Alert!!! Call now for an appointment.
Listing Agent
HomeSmart Professionals Brokerage Phone: 401-921-5011 License #REB.0015210 Listed on: 07/07/2025
Home Details
Home Type
- Single Family
Est. Annual Taxes
- $8,650
Year Built
- Built in 1928
Lot Details
- 5,600 Sq Ft Lot
- Property is zoned R-2
Parking
- 3 Car Detached Garage
- Garage Door Opener
Home Design
- Victorian Architecture
- Brick Exterior Construction
- Combination Foundation
- Wood Siding
- Plaster
Interior Spaces
- 3,635 Sq Ft Home
- 3-Story Property
- Thermal Windows
- Family Room
- Living Room
- Home Theater
- Home Office
- Game Room
- Storage Room
- Laundry Room
- Utility Room
Flooring
- Wood
- Parquet
- Vinyl
Bedrooms and Bathrooms
- 6 Bedrooms
- 4 Full Bathrooms
- Bathtub with Shower
Partially Finished Basement
- Basement Fills Entire Space Under The House
- Interior and Exterior Basement Entry
Outdoor Features
- Porch
Utilities
- Window Unit Cooling System
- Central Heating
- Heating System Uses Gas
- Baseboard Heating
- Heating System Uses Steam
- 100 Amp Service
- Gas Water Heater
Community Details
- North End Subdivision
Listing and Financial Details
- Tax Lot 156
- Assessor Parcel Number 106LANGDONSTPROV
Map
Home Values in the Area
Average Home Value in this Area
Property History
| Date | Event | Price | Change | Sq Ft Price |
|---|---|---|---|---|
| 07/14/2025 07/14/25 | Pending | -- | -- | -- |
| 07/07/2025 07/07/25 | For Sale | $879,000 | -- | $242 / Sq Ft |
Similar Homes in Providence, RI
Source: State-Wide MLS
MLS Number: 1389236
APN: PROV P:0980156 L:0000






