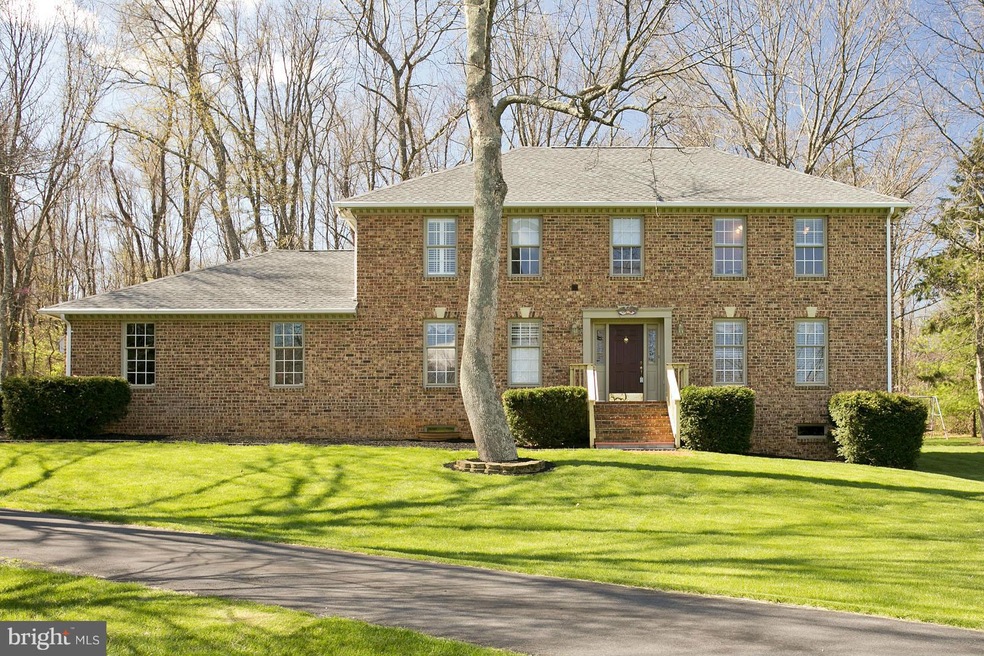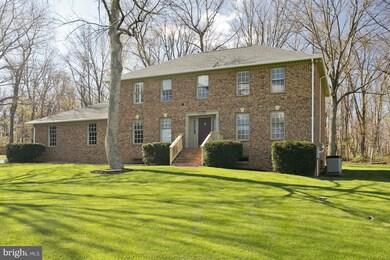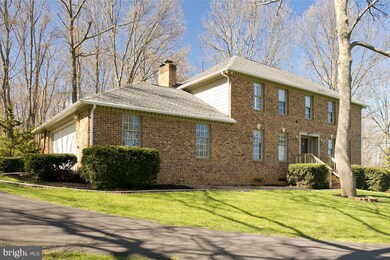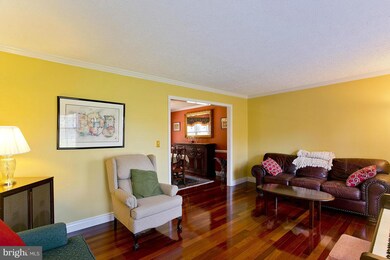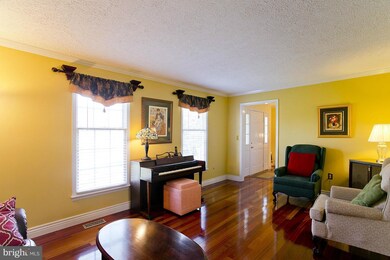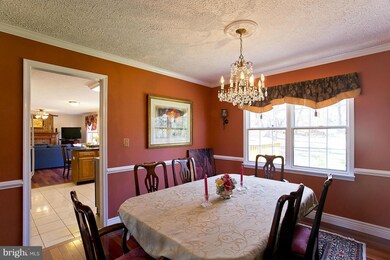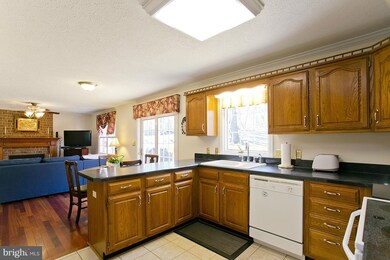
106 Launchris Dr Winchester, VA 22602
Highlights
- Colonial Architecture
- Traditional Floor Plan
- Whirlpool Bathtub
- Deck
- Backs to Trees or Woods
- No HOA
About This Home
As of April 2025Beautiful all brick Colonial located in a quiet subdivision. Home offers a traditional floor plan with elegant upgrades. The home features Brazilian cherry hardwood floors, marble tile in kitchen, sep. office area, sep. dining room, living room, family room, partially finished basement. Large master suite, with attached full bath. Beautifully landscaped yard, rear deck. *Call to schedule showing*
Home Details
Home Type
- Single Family
Est. Annual Taxes
- $1,922
Year Built
- Built in 1989
Lot Details
- Backs to Trees or Woods
- Property is in very good condition
- Property is zoned RP
Parking
- 2 Car Attached Garage
- Side Facing Garage
- Off-Street Parking
Home Design
- Colonial Architecture
- Brick Exterior Construction
Interior Spaces
- Property has 3 Levels
- Traditional Floor Plan
- Fireplace Mantel
- Dining Area
Kitchen
- Electric Oven or Range
- Dishwasher
Bedrooms and Bathrooms
- 4 Bedrooms
- En-Suite Bathroom
- 2.5 Bathrooms
- Whirlpool Bathtub
Laundry
- Dryer
- Washer
Partially Finished Basement
- Basement Fills Entire Space Under The House
- Connecting Stairway
- Exterior Basement Entry
Outdoor Features
- Deck
Schools
- Orchard View Elementary School
- James Wood Middle School
- Sherando High School
Utilities
- Central Air
- Heat Pump System
- Well
- Electric Water Heater
- Septic Tank
Community Details
- No Home Owners Association
- Dav Mar Village Subdivision
Listing and Financial Details
- Tax Lot 29
- Assessor Parcel Number 19486
Ownership History
Purchase Details
Home Financials for this Owner
Home Financials are based on the most recent Mortgage that was taken out on this home.Purchase Details
Purchase Details
Home Financials for this Owner
Home Financials are based on the most recent Mortgage that was taken out on this home.Purchase Details
Home Financials for this Owner
Home Financials are based on the most recent Mortgage that was taken out on this home.Purchase Details
Home Financials for this Owner
Home Financials are based on the most recent Mortgage that was taken out on this home.Similar Homes in Winchester, VA
Home Values in the Area
Average Home Value in this Area
Purchase History
| Date | Type | Sale Price | Title Company |
|---|---|---|---|
| Warranty Deed | $640,000 | Old Republic National Title In | |
| Gift Deed | -- | None Listed On Document | |
| Warranty Deed | $565,000 | Old Republic National Title In | |
| Warranty Deed | $525,000 | -- | |
| Deed | $310,000 | -- |
Mortgage History
| Date | Status | Loan Amount | Loan Type |
|---|---|---|---|
| Open | $567,995 | VA | |
| Previous Owner | $452,000 | New Conventional | |
| Previous Owner | $42,000 | Credit Line Revolving | |
| Previous Owner | $298,200 | New Conventional | |
| Previous Owner | $338,400 | New Conventional | |
| Previous Owner | $359,650 | New Conventional | |
| Previous Owner | $248,000 | New Conventional |
Property History
| Date | Event | Price | Change | Sq Ft Price |
|---|---|---|---|---|
| 04/11/2025 04/11/25 | Sold | $640,000 | 0.0% | $263 / Sq Ft |
| 02/21/2025 02/21/25 | For Sale | $640,000 | +13.3% | $263 / Sq Ft |
| 06/24/2024 06/24/24 | Sold | $565,000 | -1.7% | $233 / Sq Ft |
| 05/22/2024 05/22/24 | Pending | -- | -- | -- |
| 05/14/2024 05/14/24 | Price Changed | $574,990 | -3.4% | $237 / Sq Ft |
| 04/21/2024 04/21/24 | For Sale | $594,990 | +65.3% | $245 / Sq Ft |
| 06/30/2016 06/30/16 | Sold | $359,900 | 0.0% | $140 / Sq Ft |
| 05/28/2016 05/28/16 | Pending | -- | -- | -- |
| 05/16/2016 05/16/16 | Price Changed | $359,900 | +9.1% | $140 / Sq Ft |
| 04/06/2016 04/06/16 | For Sale | $329,999 | -- | $129 / Sq Ft |
Tax History Compared to Growth
Tax History
| Year | Tax Paid | Tax Assessment Tax Assessment Total Assessment is a certain percentage of the fair market value that is determined by local assessors to be the total taxable value of land and additions on the property. | Land | Improvement |
|---|---|---|---|---|
| 2025 | $1,246 | $559,100 | $118,000 | $441,100 |
| 2024 | $1,246 | $488,700 | $99,500 | $389,200 |
| 2023 | $2,492 | $488,700 | $99,500 | $389,200 |
| 2022 | $2,501 | $410,000 | $93,500 | $316,500 |
| 2021 | $2,501 | $410,000 | $93,500 | $316,500 |
| 2020 | $2,293 | $375,900 | $93,500 | $282,400 |
| 2019 | $2,293 | $375,900 | $93,500 | $282,400 |
| 2018 | $2,165 | $354,900 | $93,500 | $261,400 |
| 2017 | $2,129 | $354,900 | $93,500 | $261,400 |
| 2016 | $1,972 | $328,600 | $81,000 | $247,600 |
| 2015 | $1,840 | $328,600 | $81,000 | $247,600 |
| 2014 | $910 | $308,600 | $81,000 | $227,600 |
Agents Affiliated with this Home
-
T
Seller's Agent in 2025
Tracy Mentzer
Coldwell Banker (NRT-Southeast-MidAtlantic)
-
J
Buyer's Agent in 2025
Jessica Corliss
Dandridge Realty Group, LLC
-
N
Seller's Agent in 2024
Ned Stock
BHHS PenFed (actual)
-
N
Buyer's Agent in 2024
Natalie Langford
ERA Oakcrest Realty, Inc.
-
D
Seller's Agent in 2016
Dave Spence
RE/MAX
-
D
Buyer's Agent in 2016
Diane Walter
Crum Realty, Inc.
Map
Source: Bright MLS
MLS Number: 1001327313
APN: 62A7-2-29
- 325 Windsor Ln
- 3980 Middle Rd
- 374 Stonymeade Dr
- 100 Candlewick Dr
- 0 Great Oak Trail Unit VAFV2022366
- 756 Brookneil Dr
- 115 Tanglewood Ln
- 108 Katie Ln
- 101 Rosewood Ln
- 62 Gravenstein Ct
- 60 Gravenstein Ct
- 3131 Eton Place
- 921 Kennedy Dr
- 3266 Valley Pike
- 2812 Saratoga Dr
- 540 Monticello St
- 107 Fay St
- 114 Harvest Ridge Dr
- 2431 Cedar Creek Grade
- 513 and 525 Monticello St
