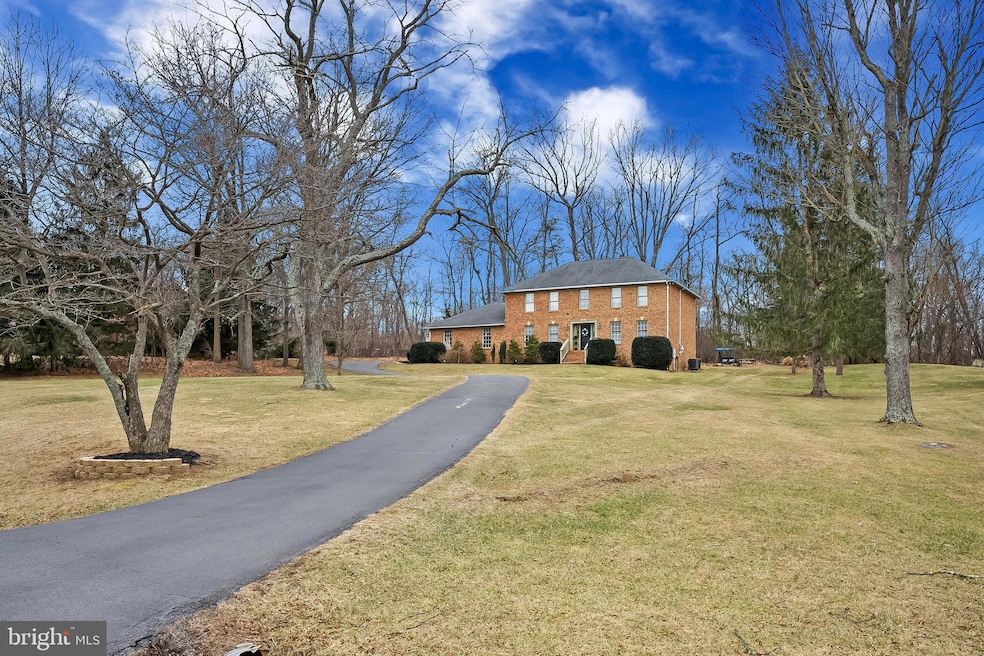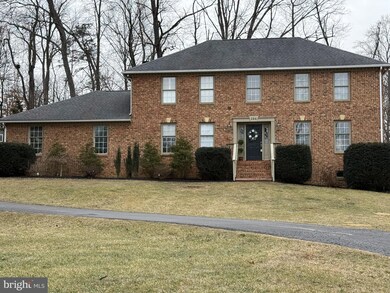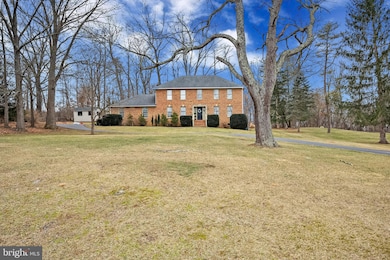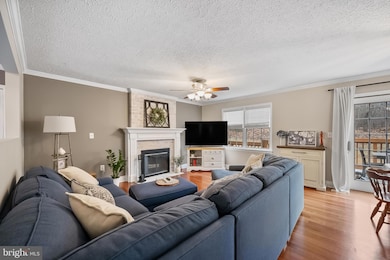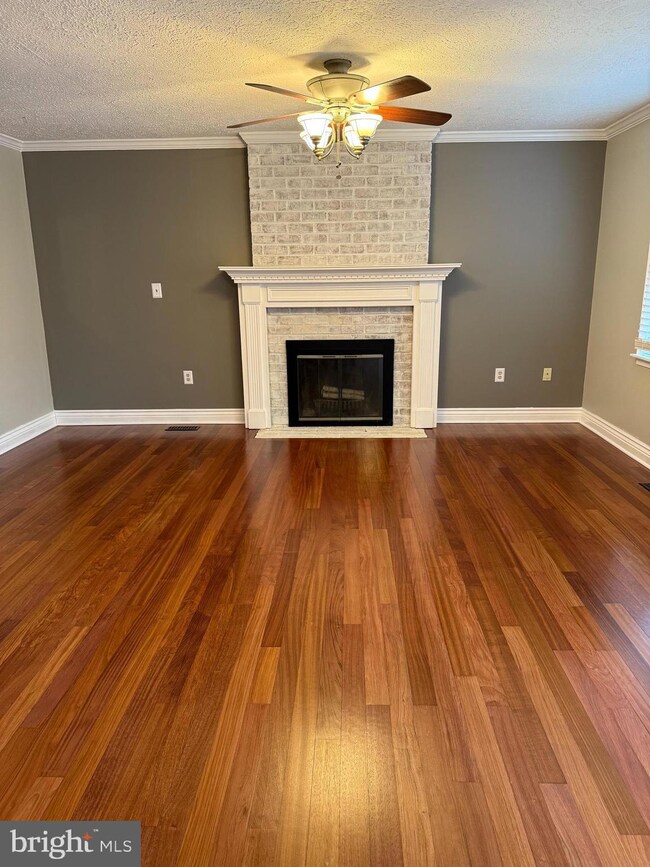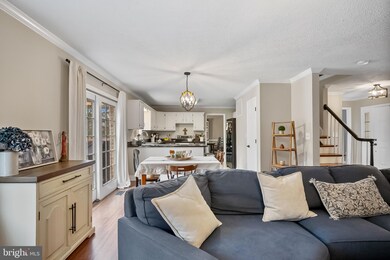
106 Launchris Dr Winchester, VA 22602
Highlights
- View of Trees or Woods
- Traditional Architecture
- 2 Fireplaces
- Deck
- Wood Flooring
- No HOA
About This Home
As of April 2025Welcome to this spacious 5-bedroom, 2.5-bathroom home, perfectly situated on a serene 1+ acre lot in a quiet neighborhood with no HOA. Located directly across the street from Stonebrook Club, where members have access to a pool, fitness center, racquetball, tennis, and pickleball. This home is also just minutes from local wineries, beautiful downtown Winchester, shopping, medical facilities, and Frederick County public schools.
The exterior of the home features brick on all four sides, a 2-car side-load garage, and a large deck off the kitchen—perfect for outdoor entertaining. Inside, you’ll find refinished Brazilian hardwood cherry floors on the main level, stairs, and hallway, as well as brand-new Brazilian cherry floors on the second level, adding elegance throughout.
The main level boasts a bright and airy living space ideal for entertaining. A cozy wood-burning fireplace in the family room provides warmth during the colder months. The updated kitchen is equipped with brand-new appliances, including a dishwasher, refrigerator, and microwave. Fresh paint and updated light fixtures throughout the home create a modern and inviting atmosphere.
Upstairs, you’ll find four spacious bedrooms, each with new ceiling fans for added comfort and style. The bathrooms have been tastefully updated with new toilets and fixtures, ensuring a fresh and contemporary feel. A separate laundry room on the upper level features a new washer and dryer that convey with the home!
The basement is expansive and mostly unfinished, except for the fifth bedroom, which includes a large window, an ample-sized closet, and new carpeting. The basement is already studded out and roughed-in for a full bathroom, offering a fantastic opportunity for additional finished living space. With abundant storage and endless possibilities, this area is ready for your personal touch.
Enjoy the tranquility of this large lot, providing plenty of space for outdoor activities and relaxation. Don’t miss your chance to own this beautifully updated home in a prime location!
Last Agent to Sell the Property
Coldwell Banker Realty License #0225259483 Listed on: 02/21/2025

Home Details
Home Type
- Single Family
Est. Annual Taxes
- $2,501
Year Built
- Built in 1989
Lot Details
- Property is in excellent condition
- Property is zoned RP
Parking
- 2 Car Direct Access Garage
- Side Facing Garage
- Garage Door Opener
- Driveway
Home Design
- Traditional Architecture
- Brick Exterior Construction
- Permanent Foundation
- Architectural Shingle Roof
- Concrete Perimeter Foundation
Interior Spaces
- 2,430 Sq Ft Home
- Property has 3 Levels
- Central Vacuum
- Crown Molding
- Ceiling Fan
- 2 Fireplaces
- Wood Burning Fireplace
- Brick Fireplace
- Window Treatments
- Family Room Off Kitchen
- Dining Room
- Den
- Wood Flooring
- Views of Woods
Kitchen
- Electric Oven or Range
- Microwave
- Ice Maker
- Dishwasher
Bedrooms and Bathrooms
- Soaking Tub
- Walk-in Shower
Laundry
- Laundry Room
- Laundry on upper level
- Dryer
- Washer
Partially Finished Basement
- Basement Fills Entire Space Under The House
- Walk-Up Access
- Interior and Exterior Basement Entry
Outdoor Features
- Deck
- Brick Porch or Patio
- Shed
- Outbuilding
- Rain Gutters
Utilities
- Central Air
- Heat Pump System
- Vented Exhaust Fan
- Programmable Thermostat
- Well
- Electric Water Heater
- On Site Septic
- Septic Tank
Community Details
- No Home Owners Association
- Dav Mar Village Subdivision
Listing and Financial Details
- Tax Lot 29
- Assessor Parcel Number 62A 7 2 29
Ownership History
Purchase Details
Home Financials for this Owner
Home Financials are based on the most recent Mortgage that was taken out on this home.Purchase Details
Purchase Details
Home Financials for this Owner
Home Financials are based on the most recent Mortgage that was taken out on this home.Purchase Details
Home Financials for this Owner
Home Financials are based on the most recent Mortgage that was taken out on this home.Purchase Details
Home Financials for this Owner
Home Financials are based on the most recent Mortgage that was taken out on this home.Similar Homes in Winchester, VA
Home Values in the Area
Average Home Value in this Area
Purchase History
| Date | Type | Sale Price | Title Company |
|---|---|---|---|
| Warranty Deed | $640,000 | Old Republic National Title In | |
| Gift Deed | -- | None Listed On Document | |
| Warranty Deed | $565,000 | Old Republic National Title In | |
| Warranty Deed | $525,000 | -- | |
| Deed | $310,000 | -- |
Mortgage History
| Date | Status | Loan Amount | Loan Type |
|---|---|---|---|
| Open | $567,995 | VA | |
| Previous Owner | $452,000 | New Conventional | |
| Previous Owner | $42,000 | Credit Line Revolving | |
| Previous Owner | $298,200 | New Conventional | |
| Previous Owner | $338,400 | New Conventional | |
| Previous Owner | $359,650 | New Conventional | |
| Previous Owner | $248,000 | New Conventional |
Property History
| Date | Event | Price | Change | Sq Ft Price |
|---|---|---|---|---|
| 04/11/2025 04/11/25 | Sold | $640,000 | 0.0% | $263 / Sq Ft |
| 02/21/2025 02/21/25 | For Sale | $640,000 | +13.3% | $263 / Sq Ft |
| 06/24/2024 06/24/24 | Sold | $565,000 | -1.7% | $233 / Sq Ft |
| 05/22/2024 05/22/24 | Pending | -- | -- | -- |
| 05/14/2024 05/14/24 | Price Changed | $574,990 | -3.4% | $237 / Sq Ft |
| 04/21/2024 04/21/24 | For Sale | $594,990 | +65.3% | $245 / Sq Ft |
| 06/30/2016 06/30/16 | Sold | $359,900 | 0.0% | $140 / Sq Ft |
| 05/28/2016 05/28/16 | Pending | -- | -- | -- |
| 05/16/2016 05/16/16 | Price Changed | $359,900 | +9.1% | $140 / Sq Ft |
| 04/06/2016 04/06/16 | For Sale | $329,999 | -- | $129 / Sq Ft |
Tax History Compared to Growth
Tax History
| Year | Tax Paid | Tax Assessment Tax Assessment Total Assessment is a certain percentage of the fair market value that is determined by local assessors to be the total taxable value of land and additions on the property. | Land | Improvement |
|---|---|---|---|---|
| 2025 | $1,246 | $559,100 | $118,000 | $441,100 |
| 2024 | $1,246 | $488,700 | $99,500 | $389,200 |
| 2023 | $2,492 | $488,700 | $99,500 | $389,200 |
| 2022 | $2,501 | $410,000 | $93,500 | $316,500 |
| 2021 | $2,501 | $410,000 | $93,500 | $316,500 |
| 2020 | $2,293 | $375,900 | $93,500 | $282,400 |
| 2019 | $2,293 | $375,900 | $93,500 | $282,400 |
| 2018 | $2,165 | $354,900 | $93,500 | $261,400 |
| 2017 | $2,129 | $354,900 | $93,500 | $261,400 |
| 2016 | $1,972 | $328,600 | $81,000 | $247,600 |
| 2015 | $1,840 | $328,600 | $81,000 | $247,600 |
| 2014 | $910 | $308,600 | $81,000 | $227,600 |
Agents Affiliated with this Home
-

Seller's Agent in 2025
Tracy Mentzer
Coldwell Banker (NRT-Southeast-MidAtlantic)
(301) 401-4224
1 in this area
56 Total Sales
-

Buyer's Agent in 2025
Jessica Corliss
Dandridge Realty Group, LLC
(252) 722-2129
2 in this area
14 Total Sales
-

Seller's Agent in 2024
Ned Stock
BHHS PenFed (actual)
(540) 338-4171
15 in this area
146 Total Sales
-

Buyer's Agent in 2024
Natalie Langford
ERA Oakcrest Realty, Inc.
(540) 303-2216
47 in this area
92 Total Sales
-

Seller's Agent in 2016
Dave Spence
RE/MAX
(540) 974-6634
175 in this area
332 Total Sales
-
D
Buyer's Agent in 2016
Diane Walter
Crum Realty, Inc.
(540) 664-8530
1 in this area
2 Total Sales
Map
Source: Bright MLS
MLS Number: VAFV2024168
APN: 62A7-2-29
- 325 Windsor Ln
- 3980 Middle Rd
- 100 Candlewick Dr
- 0 Great Oak Trail Unit VAFV2022366
- 756 Brookneil Dr
- 115 Tanglewood Ln
- 108 Katie Ln
- 101 Rosewood Ln
- 62 Gravenstein Ct
- 60 Gravenstein Ct
- 3131 Eton Place
- 921 Kennedy Dr
- 3266 Valley Pike
- 2812 Saratoga Dr
- 540 Monticello St
- 107 Fay St
- 114 Harvest Ridge Dr
- 2431 Cedar Creek Grade
- 513 and 525 Monticello St
- 0 Kavanaugh Dr Unit VAFV2017570
