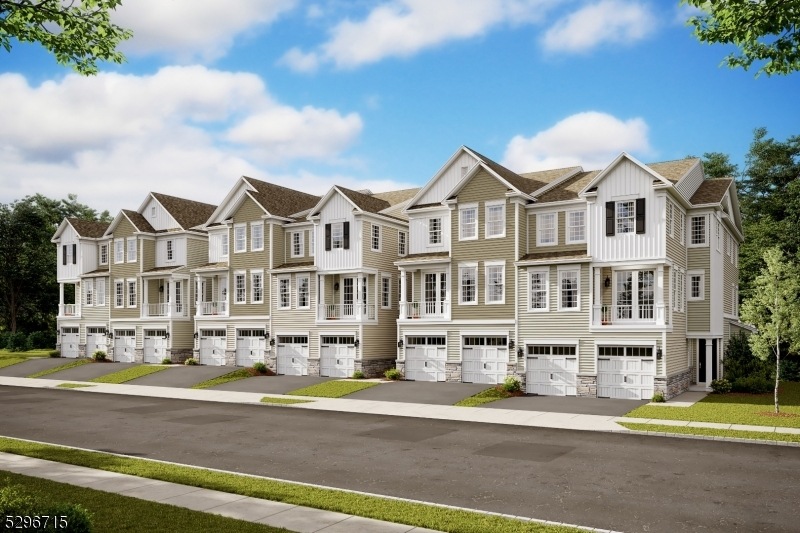
106 Lavender Way Unit 213 Warren, NJ 07059
Estimated payment $4,712/month
Highlights
- 24.49 Acre Lot
- High Ceiling
- Formal Dining Room
- Woodland School Rated A
- Great Room
- Butlers Pantry
About This Home
Hills at Warren is a new townhome community for sale in Warren Township, Somerset County. Each home can be upgraded to one of our new interior design Looks, Classic, Farmhouse, Loft or select from Elements our included on-trend style in your new home. This New Hope townhome is currently being built and is outfitted with our designer curated Farmhouse finishes. Featuring a first floor entry, this home offers a lovely entry foyer with coat closet that leads to your main living area. The elegant kitchen overlooks the great room and dining are, and includes a dishwasher, gas range . The great room is light filled with generous windows and is adjacent to the dining area that offers sliders to your rear patio, great for unwinding after a long day. There is a full bath and a large storage closet that finishes up this main level, as well as garage access, easy for bringing in groceries or packages. Your private retreat on the second floor includes a spacious primary suite with a spa bath with freestanding vanity and stall shower. The WI closet is nicely sized and located off the bathroom. The second bedroom is nicely sized and offers a closet and two generous windows. The laundry closet and hall bath finish this space, you are sure to be pleased with this homedesign.
Townhouse Details
Home Type
- Townhome
Est. Annual Taxes
- $2,757
Year Built
- Built in 2024 | Under Construction
HOA Fees
- $384 Monthly HOA Fees
Parking
- 1 Car Attached Garage
- Inside Entrance
- Parking Garage Space
- Off-Street Parking
Home Design
- Stone Siding
- Vinyl Siding
Interior Spaces
- 1,632 Sq Ft Home
- High Ceiling
- Entrance Foyer
- Great Room
- Family Room with entrance to outdoor space
- Formal Dining Room
- Storage Room
- Laundry Room
- Utility Room
- Garage Access
Kitchen
- Butlers Pantry
- Gas Oven or Range
- Microwave
- Dishwasher
- Kitchen Island
Flooring
- Wall to Wall Carpet
- Laminate
Bedrooms and Bathrooms
- 2 Bedrooms
- Primary bedroom located on second floor
- En-Suite Primary Bedroom
- Walk-In Closet
- 3 Full Bathrooms
- Separate Shower
Home Security
Outdoor Features
- Patio
Schools
- Woodland Elementary School
- Middle School
- Whrhs High School
Utilities
- Forced Air Heating and Cooling System
- One Cooling System Mounted To A Wall/Window
- Underground Utilities
Listing and Financial Details
- Assessor Parcel Number 2720-00208-0000-00004-0020-
- Tax Block *
Community Details
Overview
- Association fees include maintenance-common area, maintenance-exterior
Pet Policy
- Pets Allowed
Security
- Carbon Monoxide Detectors
- Fire and Smoke Detector
Map
Home Values in the Area
Average Home Value in this Area
Property History
| Date | Event | Price | Change | Sq Ft Price |
|---|---|---|---|---|
| 05/21/2025 05/21/25 | Pending | -- | -- | -- |
| 04/04/2025 04/04/25 | Price Changed | $733,480 | +0.8% | $449 / Sq Ft |
| 11/20/2024 11/20/24 | For Sale | $727,480 | -- | $446 / Sq Ft |
Similar Homes in Warren, NJ
Source: Garden State MLS
MLS Number: 3935614
- 204 Myrtle Rd
- 206 Myrtle Rd
- 108 Myrtle Rd
- 208 Myrtle Rd
- 104 Myrtle Rd
- 210 Myrtle Rd
- 220 Myrtle Rd Unit 1424
- 218 Myrtle Rd Unit 1423
- 216 Myrtle Rd Unit 1422
- 118 Myrtle Rd Unit 1413
- 122 Myrtle Rd Unit 1415
- 120 Myrtle Rd Unit 1414
- 122 Myrtle Rd
- 216 Myrtle Rd
- 106 Lavender Way Unit 213
- 14 Emerson Ln
- 14 Emerson Ln
- 110 Lavender Way Unit 215
- 108 Lavender Way Unit 212
- 104 Lavender Way Unit 212
