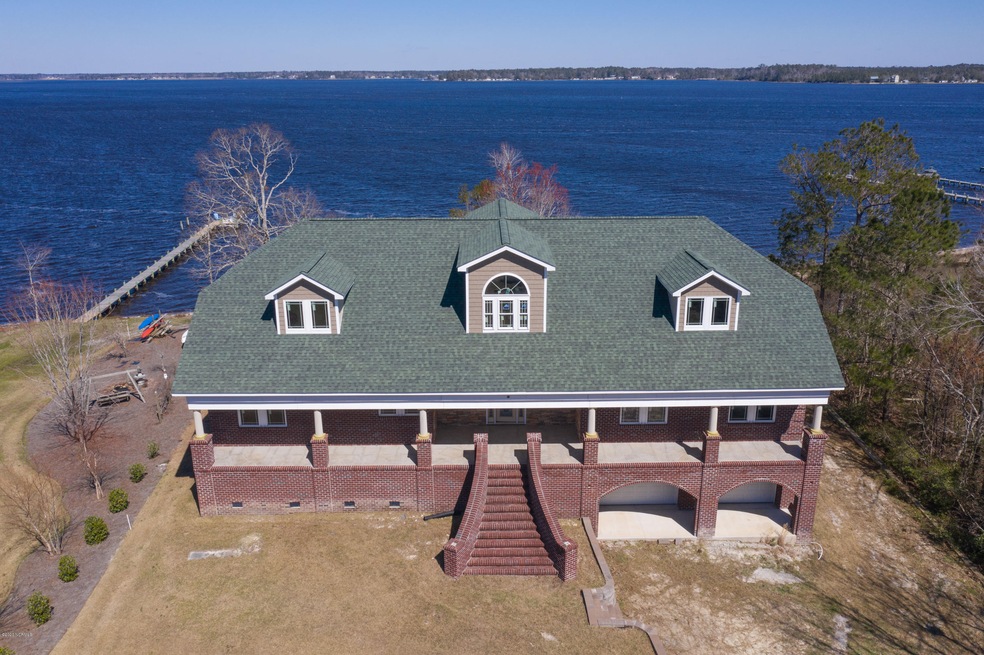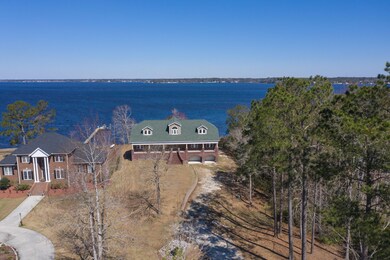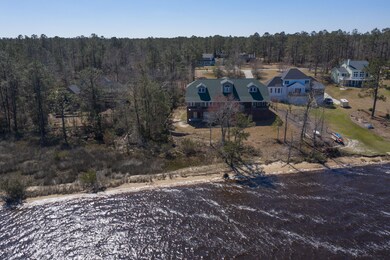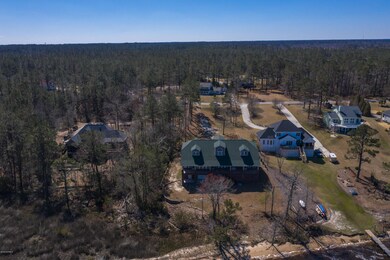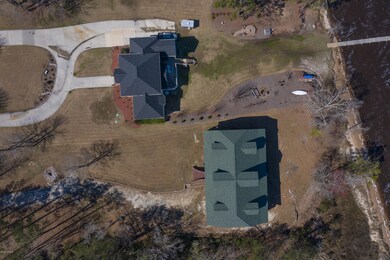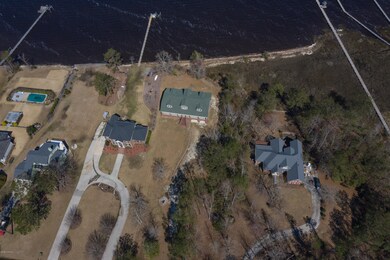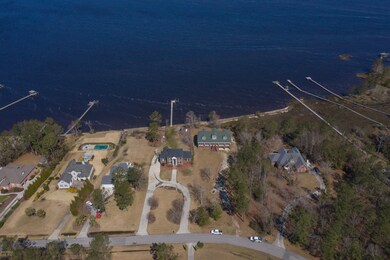
106 Line Boat Ln Swansboro, NC 28584
Estimated Value: $1,153,000 - $1,383,000
Highlights
- Deeded Waterfront Access Rights
- Boat Ramp
- 1.26 Acre Lot
- Boat Dock
- River View
- Clubhouse
About This Home
As of February 2021AMAZING WATERFRONT HOME - 1.26 ACRES - 4,700 SF - 175 FEET OF SANDY BEACH ON THE WHITE OAK RIVER WITH A 650 SF BASEMENT. This is your opportunity to customize your beach and waterfront estate home that combines acreage with endless water views and water access to the White Oak River. The lot is designed for a pool, spa and outdoor dining areas. From your own riverfront sandy beach, you can launch a kayak or tie up your wave runner. Install a dock and lift right on the river, and boat just minutes to the ICW and historic downtown Swansboro. The private boat ramp is located just a few lots away. The White Oak Crossing community has tennis courts, private boat ramp, club house and a beautiful pool. Your home will be located minutes from historic Swansboro where you will enjoy tours of historic homes dating back to the 1700's, weekly summer concerts, restaurants, low-country boil, renowned fritters, sweet-shops, boat tours, dog walking, shops and Swansboro's famous festivals. The home is heavy framed with mechanical components installed. The huge rooms make most design changes possible at this point unlike a completed home that requires the expense of gutting and remodeling. The home is ready for electrical, insulation, drywall, interior and exterior finishes. The 650 SF basement has a block walled room with a vault door. The room is climate controlled to store the owner's valuables or possibly wine. A valt room is located in the basement which is climate controlled and has a bathroom. In the three-car garage area, there is a dedicated space for a full house generator, and a spacious workshop. There is cavernous under deck storage under both decks that can house water toys and supplies. The home is designed with Handicap requirements in mind with a three floor elevator, extra wide doorways and halls. Projected cost to complete is available.
Last Agent to Sell the Property
Bogue Banks Realty, Inc License #296604 Listed on: 01/04/2020
Last Buyer's Agent
Teresa Winchell
First Carolina, Realtors
Home Details
Home Type
- Single Family
Est. Annual Taxes
- $3,725
Year Built
- Built in 2014
Lot Details
- 1.26 Acre Lot
- River Front
- Property fronts a private road
- Property is zoned R-20
HOA Fees
- $75 Monthly HOA Fees
Home Design
- Brick Exterior Construction
- Brick Foundation
- Block Foundation
- Steel Frame
- Wood Frame Construction
- Architectural Shingle Roof
- Stone Siding
- Stick Built Home
Interior Spaces
- 4,706 Sq Ft Home
- 2-Story Property
- Ceiling height of 9 feet or more
- Thermal Windows
- Entrance Foyer
- Formal Dining Room
- Workshop
- River Views
- Finished Basement
- Partial Basement
- Attic Access Panel
- Storm Windows
- Laundry Room
Bedrooms and Bathrooms
- 3 Bedrooms
- Primary Bedroom on Main
- Walk-In Closet
- Walk-in Shower
Parking
- 3 Car Attached Garage
- Tandem Parking
- Unpaved Parking
Accessible Home Design
- Accessible Elevator Installed
- Accessible Doors
- Accessible Ramps
Eco-Friendly Details
- Energy-Efficient Doors
Outdoor Features
- Deeded Waterfront Access Rights
- Boat Ramp
- Deck
- Covered patio or porch
Utilities
- Central Air
- Heat Pump System
- Hot Water Heating System
- Heating System Uses Steam
- Electric Water Heater
- On Site Septic
- Septic Tank
- Community Sewer or Septic
Listing and Financial Details
- Assessor Parcel Number 1318a-48
Community Details
Overview
- White Oak Crossing Subdivision
Amenities
- Clubhouse
Recreation
- Boat Dock
- Tennis Courts
- Community Pool
Ownership History
Purchase Details
Similar Homes in Swansboro, NC
Home Values in the Area
Average Home Value in this Area
Purchase History
| Date | Buyer | Sale Price | Title Company |
|---|---|---|---|
| Fisher Robert Lee | $47,000 | -- |
Mortgage History
| Date | Status | Borrower | Loan Amount |
|---|---|---|---|
| Open | Fisher Robert Lee | $150,000 |
Property History
| Date | Event | Price | Change | Sq Ft Price |
|---|---|---|---|---|
| 02/23/2021 02/23/21 | Sold | $769,000 | -3.3% | $163 / Sq Ft |
| 01/20/2021 01/20/21 | Pending | -- | -- | -- |
| 01/14/2021 01/14/21 | Price Changed | $795,000 | -4.1% | $169 / Sq Ft |
| 01/04/2020 01/04/20 | For Sale | $829,000 | -- | $176 / Sq Ft |
Tax History Compared to Growth
Tax History
| Year | Tax Paid | Tax Assessment Tax Assessment Total Assessment is a certain percentage of the fair market value that is determined by local assessors to be the total taxable value of land and additions on the property. | Land | Improvement |
|---|---|---|---|---|
| 2024 | $6,538 | $998,191 | $230,000 | $768,191 |
| 2023 | $6,065 | $925,916 | $230,000 | $695,916 |
| 2022 | $6,065 | $925,916 | $230,000 | $695,916 |
| 2021 | $3,682 | $522,280 | $190,000 | $332,280 |
| 2020 | $3,682 | $522,280 | $190,000 | $332,280 |
| 2019 | $3,682 | $522,280 | $190,000 | $332,280 |
| 2018 | $3,625 | $514,150 | $190,000 | $324,150 |
| 2017 | $3,401 | $503,800 | $200,000 | $303,800 |
| 2016 | $2,952 | $437,390 | $0 | $0 |
| 2015 | $1,350 | $200,000 | $0 | $0 |
| 2014 | $1,350 | $200,000 | $0 | $0 |
Agents Affiliated with this Home
-
Gary Chronister

Seller's Agent in 2021
Gary Chronister
Bogue Banks Realty, Inc
(252) 424-2832
13 in this area
57 Total Sales
-
T
Buyer's Agent in 2021
Teresa Winchell
First Carolina, Realtors
Map
Source: Hive MLS
MLS Number: 100198118
APN: 1318A-48
- 104 Line Boat Ln
- 306 Limbaugh
- 515 Harvest Place
- 109 Ridge Cove Ln
- 102 Ridge Cove Ln
- 111 River Reach Dr W
- 125 River Reach Dr W
- 104 Stevens Ct
- 243 River Reach Dr
- 205 N Holland Point Dr
- 126 Lowery Ln
- 122 Lowery
- 226 N Holland Point Dr
- 605 Old River Rd
- 702 Hummingbird S Unit 702
- 701 Hummingbird S
- 274 Norris Rd
- 309 Jasmine S
- 143 Azalea Ct
- 117 Longwood Dr
- 106 Line Boat Ln
- 108 Line Boat Ln
- 110 Line Boat Ln
- 112 Line Boat Ln
- 105 Line Boat Ln
- 100 Line Boat Ln
- 655 White Oak Crossing
- 103 Line Boat Ln
- 114 Line Boat Ln
- 637 White Oak Crossing
- 101 Line Boat Ln
- 109 Line Boat Ln
- 697 White Oak Crossing
- 687 White Oak Crossing
- 688 White Oak Crossing
- 677 White Oak Crossing
- 659 White Oak Crossing
- 631 White Oak Crossing
- 113 Line Boat Ln
- 665 White Oak Crossing
