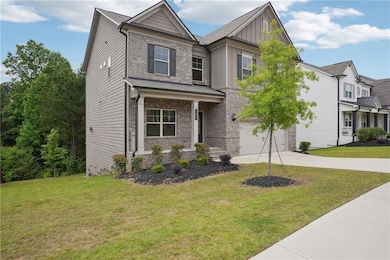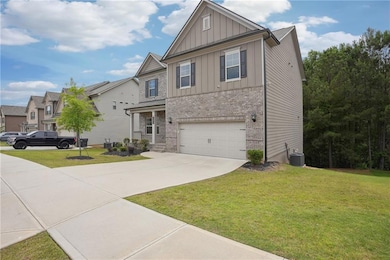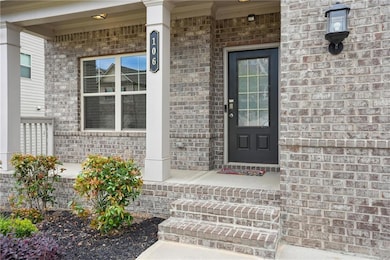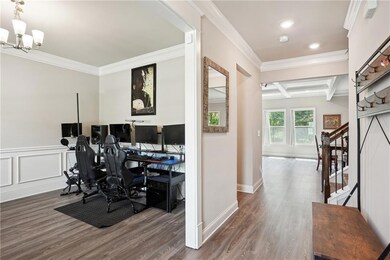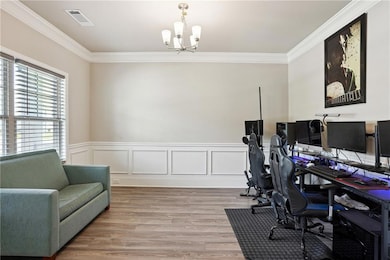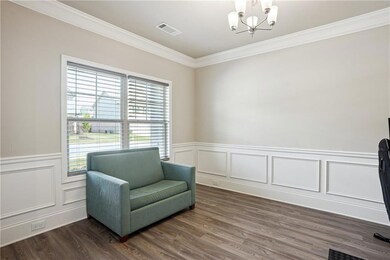106 Logan Pass Dr Loganville, GA 30052
Estimated payment $2,934/month
Highlights
- View of Trees or Woods
- Dining Room Seats More Than Twelve
- Oversized primary bedroom
- Bay Creek Elementary School Rated A-
- Clubhouse
- Traditional Architecture
About This Home
Welcome Home to 106 Logan Pass Dr, Loganville, GA! Modern Design, Spacious Living & Private Backyard with Full Unfinished Basement Potential! This stunning 2-story residence offers a perfect blend of contemporary design, expansive living, and comfortable elegance, ideally situated in a desirable Loganville neighborhood. This home also features a full, unfinished basement, providing incredible potential for future expansion, whether you envision a media room, home gym, or additional living space tailored to your needs. The heart of the home is a well-appointed kitchen featuring rich, dark wood cabinetry, gleaming dark granite countertops, and a stylish tile backsplash. It's fully equipped with stainless steel appliances, including a range, built-in microwave, and refrigerator. A large central island with a breakfast bar provides ample prep space and casual dining options, making it a true hub for gathering.
Listing Agent
Virtual Properties Realty.Net, LLC. License #407821 Listed on: 05/26/2025

Home Details
Home Type
- Single Family
Est. Annual Taxes
- $5,021
Year Built
- Built in 2021
Lot Details
- 9,583 Sq Ft Lot
- Back and Front Yard
HOA Fees
- $50 Monthly HOA Fees
Parking
- 2 Car Garage
- Front Facing Garage
Home Design
- Traditional Architecture
- Slab Foundation
- Composition Roof
- Concrete Siding
Interior Spaces
- 2,828 Sq Ft Home
- 2-Story Property
- Crown Molding
- Ceiling height of 9 feet on the lower level
- Ceiling Fan
- Gas Log Fireplace
- Double Pane Windows
- Entrance Foyer
- Family Room with Fireplace
- Dining Room Seats More Than Twelve
- Formal Dining Room
- Views of Woods
Kitchen
- Open to Family Room
- Eat-In Kitchen
- Walk-In Pantry
- Gas Oven
- Gas Range
- Microwave
- Kitchen Island
- Wood Stained Kitchen Cabinets
Flooring
- Carpet
- Luxury Vinyl Tile
Bedrooms and Bathrooms
- 4 Bedrooms
- Oversized primary bedroom
- Dual Vanity Sinks in Primary Bathroom
- Shower Only
Laundry
- Laundry Room
- Laundry in Hall
Unfinished Basement
- Interior and Exterior Basement Entry
- Stubbed For A Bathroom
Home Security
- Security System Leased
- Carbon Monoxide Detectors
- Fire and Smoke Detector
Outdoor Features
- Balcony
- Covered Patio or Porch
Schools
- Bay Creek Elementary School
- Loganville Middle School
- Loganville High School
Utilities
- Forced Air Zoned Heating and Cooling System
- Heat Pump System
- Heating System Uses Natural Gas
- Underground Utilities
- 220 Volts
- 110 Volts
- Gas Water Heater
- Phone Available
- Cable TV Available
Listing and Financial Details
- Assessor Parcel Number NL12E00000296000
Community Details
Overview
- Enclave At Logan Pointe Subdivision
Amenities
- Clubhouse
Recreation
- Community Playground
- Community Pool
Map
Home Values in the Area
Average Home Value in this Area
Tax History
| Year | Tax Paid | Tax Assessment Tax Assessment Total Assessment is a certain percentage of the fair market value that is determined by local assessors to be the total taxable value of land and additions on the property. | Land | Improvement |
|---|---|---|---|---|
| 2024 | $6,831 | $183,400 | $28,000 | $155,400 |
| 2023 | $5,699 | $176,720 | $28,000 | $148,720 |
| 2022 | $350,247 | $78,840 | $23,200 | $55,640 |
Property History
| Date | Event | Price | List to Sale | Price per Sq Ft |
|---|---|---|---|---|
| 08/15/2025 08/15/25 | Price Changed | $2,800 | +5.7% | $1 / Sq Ft |
| 07/02/2025 07/02/25 | Price Changed | $2,650 | -99.4% | $1 / Sq Ft |
| 06/21/2025 06/21/25 | For Rent | $465,000 | 0.0% | -- |
| 05/26/2025 05/26/25 | For Sale | $465,000 | -- | $164 / Sq Ft |
Source: First Multiple Listing Service (FMLS)
MLS Number: 7586071
APN: NL12E-296
- 109 Logan Pass Dr
- 703 Bristol Dr
- 703 Bristol Dr Unit 149A
- 705 Bristol Dr
- 705 Bristol Dr Unit 148A
- 709 Bristol Dr
- 605 Somerset Ct Unit 161A
- 130 Logan Pass Dr
- 148 Logan Pass Dr
- 417 Westmarch Cir
- 922 Blackberry Trail
- 502 Clayborne Way
- 502 Clayborne Way Unit 249A
- 214 Jacobs Ct
- 3820 Claude Brewer Rd
- 0 Claude Brewer Rd Unit 10376791
- 0 Claude Brewer Rd Unit 7454668
- 308 Westfall Terrace
- 306 Westfall Terrace
- 306 Westfall Terrace Unit 199A
- 218 Evergreen Way
- 3321 Pepperpike Ct
- 3308 Pepperpike Ct
- 3288 Pepperpike Ct
- 350 Towler Dr
- 316 Towler Crossing
- 741 Pt Pl Dr
- 741 Point Place Dr
- 903 Tucker Ln
- 1151 Point Place Dr
- 4261 Georgia Cir
- 4314 Georgia Cir
- 250 Point Place Dr
- 333 Tara Commons Cir
- 100 Alexander Crossing
- 229 Ivy Creek Dr
- 3710 Cattle Field Crossing
- 3600 Cattle Field Crossing
- 3922 Rustic Barn Way
- 1816 Andrew Acres Ln

