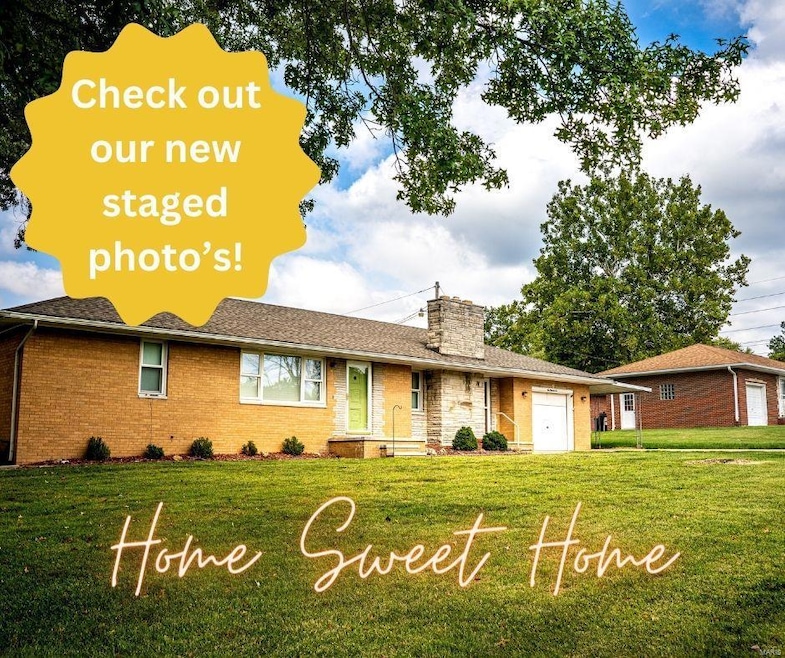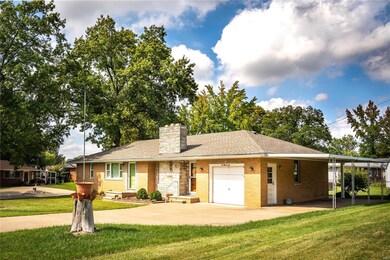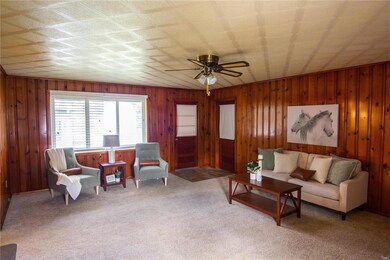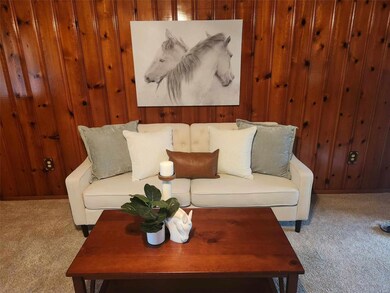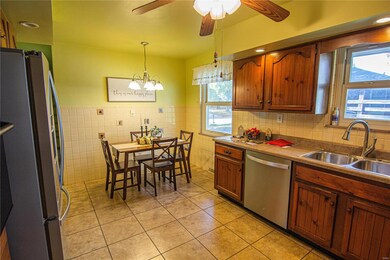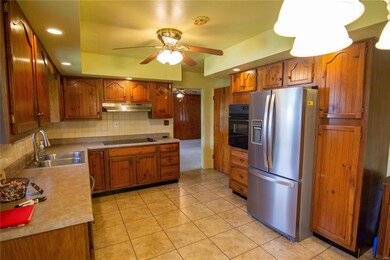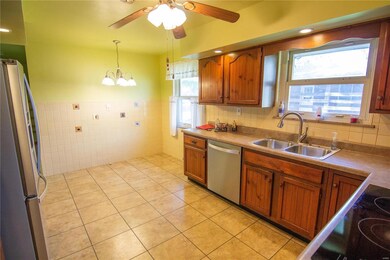
106 Loretta Ln Godfrey, IL 62035
Estimated Value: $144,182
Highlights
- Ranch Style House
- Covered patio or porch
- 1 Car Attached Garage
- Wood Flooring
- Stainless Steel Appliances
- Brick or Stone Veneer Front Elevation
About This Home
As of December 2023LOCATION, LOCATION, LOCATION! Check out this solid brick home on a large corner lot. This one owner home in a nice Godfrey location is all ready for you to put your lovely personal touch to it! Step inside this 3 bedroom, 1 bathroom with an open kitchen/dining area. The back yard is sweet and simple and has a very large partially covered patio to do your grilling and chilling! PLUS you have a one car garage with a carport also. Don't wait too long! Call your favorite agent. The home is being sold "AS IS" but has recently had the city occupancy passed and new radon mitigation system being installed on September 5th! Tons of electrical updates along with new electrical panel. Major price improvement! $147,900 OPEN HOUSE 9/30 10:30am-1pm
Home Details
Home Type
- Single Family
Est. Annual Taxes
- $672
Year Built
- Built in 1955
Lot Details
- 10,707
Parking
- 1 Car Attached Garage
- 1 Carport Space
- Garage Door Opener
Home Design
- Ranch Style House
- Brick or Stone Veneer Front Elevation
- Radon Mitigation System
Interior Spaces
- 1,340 Sq Ft Home
- Ceiling Fan
- Wood Burning Fireplace
- Living Room with Fireplace
- Combination Kitchen and Dining Room
- Wood Flooring
- Unfinished Basement
- Crawl Space
- Dryer
Kitchen
- Electric Oven or Range
- Electric Cooktop
- Range Hood
- Dishwasher
- Stainless Steel Appliances
- Disposal
Bedrooms and Bathrooms
- 3 Main Level Bedrooms
- 1 Full Bathroom
Schools
- Alton Dist 11 Elementary And Middle School
- Alton High School
Utilities
- Forced Air Heating System
- Heating System Uses Gas
- Gas Water Heater
Additional Features
- Covered patio or porch
- 10,707 Sq Ft Lot
Listing and Financial Details
- Senior Freeze Tax Exemptions
- Assessor Parcel Number 24-2-01-26-02-201-020
Ownership History
Purchase Details
Home Financials for this Owner
Home Financials are based on the most recent Mortgage that was taken out on this home.Purchase Details
Similar Homes in the area
Home Values in the Area
Average Home Value in this Area
Purchase History
| Date | Buyer | Sale Price | Title Company |
|---|---|---|---|
| Donnell Richard D | $137,500 | Serenity Title & Escrow | |
| France Family Trust | -- | None Available | |
| Dunnagan Gregory J | -- | None Available |
Property History
| Date | Event | Price | Change | Sq Ft Price |
|---|---|---|---|---|
| 12/22/2023 12/22/23 | Sold | $137,500 | -7.0% | $103 / Sq Ft |
| 12/01/2023 12/01/23 | Pending | -- | -- | -- |
| 09/27/2023 09/27/23 | Price Changed | $147,900 | -6.3% | $110 / Sq Ft |
| 09/10/2023 09/10/23 | Price Changed | $157,900 | -4.8% | $118 / Sq Ft |
| 08/18/2023 08/18/23 | For Sale | $165,900 | -- | $124 / Sq Ft |
Tax History Compared to Growth
Tax History
| Year | Tax Paid | Tax Assessment Tax Assessment Total Assessment is a certain percentage of the fair market value that is determined by local assessors to be the total taxable value of land and additions on the property. | Land | Improvement |
|---|---|---|---|---|
| 2023 | $672 | $44,890 | $6,030 | $38,860 |
| 2022 | $2,151 | $41,050 | $5,510 | $35,540 |
| 2021 | $699 | $38,600 | $5,180 | $33,420 |
| 2020 | $702 | $37,770 | $5,070 | $32,700 |
| 2019 | $738 | $36,790 | $4,940 | $31,850 |
| 2018 | $738 | $35,230 | $4,730 | $30,500 |
| 2017 | $1,876 | $35,230 | $4,730 | $30,500 |
| 2016 | $706 | $35,230 | $4,730 | $30,500 |
| 2015 | $656 | $34,120 | $4,580 | $29,540 |
| 2014 | $656 | $34,120 | $4,580 | $29,540 |
| 2013 | $656 | $34,120 | $4,580 | $29,540 |
Agents Affiliated with this Home
-
Yvonne Rushton

Seller's Agent in 2023
Yvonne Rushton
Keller Williams Marquee
(618) 531-2752
14 in this area
120 Total Sales
-
Cheri Horn

Buyer's Agent in 2023
Cheri Horn
Landmark Realty
(618) 791-5933
34 in this area
117 Total Sales
Map
Source: MARIS MLS
MLS Number: MAR23049885
APN: 24-2-01-26-02-201-020
- 5711 Barbara Place
- 5714 Humbert Rd
- 205 Pine Ridge Dr
- 107 N Alby Ct
- 0 Alby Ct N Unit MAR25015480
- 4903 Wick Mor Dr
- 339 Bachman Ln
- 5323 Lynwood Ct
- 421 Chelsea Ct
- 5310 Godfrey Rd Unit 2
- 715 Taylor Ave
- 5507 Ladue Dr
- 312 Tampa St
- 721 Taylor Ave
- 0 Wenzel Unit MAR25025311
- 5009 Bedford Dr
- 805 Taylor Ave
- 4814 Azalea Place Unit 2
- 4812 Azalea Place Unit 1
- 4801 Azalea Place Unit 2
- 106 Loretta Ln
- 5703 Barbara Place
- 100 Loretta Ln
- 5704 Humbert Rd
- 105 Loretta Ln
- 5705 Barbara Place
- 103 Loretta Ln
- 5700 Barbara Place
- 5702 Barbara Place
- 5706 Humbert Rd
- 101 Loretta Ln
- 5605 Barbara Ct
- 201 Loretta Ln
- 5704 Barbara Place
- 5707 Barbara Place
- 5708 Humbert Rd
- 5604 Barbara Ct
- 5686 Humbert Rd
- 5603 Barbara Ct
- 5706 Barbara Place
