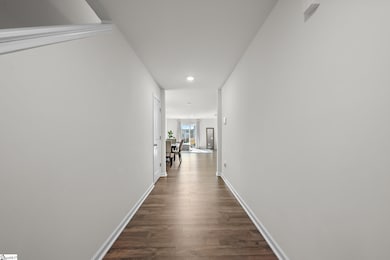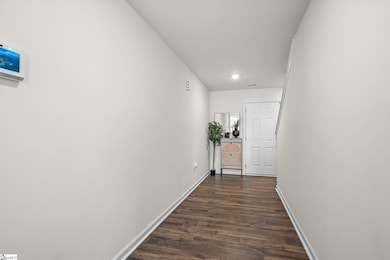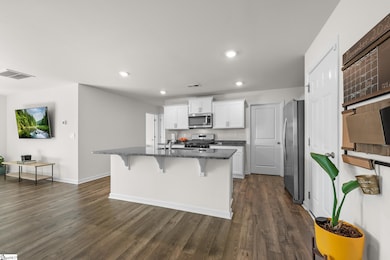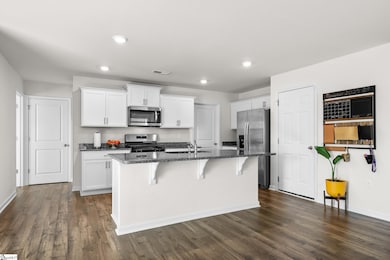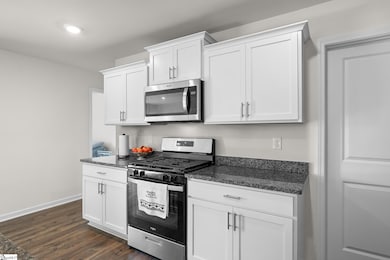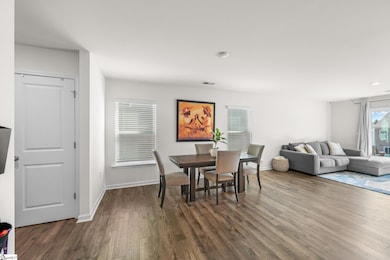106 Mable Leaf Ln Easley, SC 29640
Estimated payment $1,860/month
Highlights
- Open Floorplan
- Craftsman Architecture
- Great Room
- Richard H. Gettys Middle School Rated A-
- Loft
- Granite Countertops
About This Home
Why wait to build when this beautifully upgraded, nearly new 5-bedroom, 3-bath home in Easley’s desirable Lenhardt Grove community is completely move-in ready? Nestled in a beautiful tree-lined neighborhood with a community pool, cabana, and sidewalks, this home offers the perfect blend of comfort, style, and convenience. Located just minutes from downtown Easley, Highway 123, Clemson University, and vibrant Greenville, you’ll enjoy small-town Southern charm with easy access to shopping, dining, and entertainment. Step inside to discover a bright and spacious open floor plan designed for modern living. The kitchen is a showstopper—featuring granite countertops, a stylish backsplash, Whirlpool stainless steel appliances (including a gas range), a huge walk-in pantry with prep space, and a large center island perfect for casual dining or entertaining. The kitchen flows seamlessly into the adjoining dining area and family room, creating a warm and inviting space for everyday living. The main-floor guest suite with a full bath offers a private retreat for visitors or an ideal setup for multi-generational living. Upstairs, a spacious loft provides flexible living space—perfect for a playroom, home office, or media area. The primary suite is a true sanctuary, boasting a walk-in closet with window, Venetian marble dual vanities, and a luxurious walk-in shower. Three additional bedrooms, a full hall bath with dual sinks, and an oversized laundry room complete the upper level. Additional highlights include wide-plank LVP flooring, recessed lighting throughout the main level, updated fixtures, and the Home is ConnectedTM Smart Home package with energy-efficient features and 8 years of builder warranty remaining for added peace of mind. Better than new, beautifully maintained, and perfectly located—this Easley gem truly checks every box. Schedule your showing today and discover why so many are proud to call Lenhardt Grove home!
Listing Agent
Danielle Simmons
Redfin Corporation License #87023 Listed on: 11/06/2025

Home Details
Home Type
- Single Family
Est. Annual Taxes
- $1,700
Lot Details
- 5,227 Sq Ft Lot
- Level Lot
HOA Fees
- $40 Monthly HOA Fees
Parking
- 2 Car Attached Garage
Home Design
- Craftsman Architecture
- Slab Foundation
- Composition Roof
- Vinyl Siding
- Stone Exterior Construction
Interior Spaces
- 2,200-2,399 Sq Ft Home
- 2-Story Property
- Open Floorplan
- Smooth Ceilings
- Recessed Lighting
- Gas Log Fireplace
- Insulated Windows
- Tilt-In Windows
- Great Room
- Dining Room
- Loft
- Fire and Smoke Detector
Kitchen
- Walk-In Pantry
- Electric Oven
- Free-Standing Gas Range
- Built-In Microwave
- Dishwasher
- Granite Countertops
- Disposal
Flooring
- Carpet
- Vinyl
Bedrooms and Bathrooms
- 5 Bedrooms
- Walk-In Closet
- 3 Full Bathrooms
Laundry
- Laundry Room
- Laundry on upper level
Schools
- East End Elementary School
- Richard H. Gettys Middle School
- Easley High School
Utilities
- Forced Air Heating and Cooling System
- Heating System Uses Natural Gas
- Underground Utilities
- Electric Water Heater
- Cable TV Available
Community Details
- Lenhardt Grove Subdivision
- Mandatory home owners association
Listing and Financial Details
- Assessor Parcel Number 5120-18-40-3832
Map
Home Values in the Area
Average Home Value in this Area
Tax History
| Year | Tax Paid | Tax Assessment Tax Assessment Total Assessment is a certain percentage of the fair market value that is determined by local assessors to be the total taxable value of land and additions on the property. | Land | Improvement |
|---|---|---|---|---|
| 2024 | -- | $0 | $0 | $0 |
Property History
| Date | Event | Price | List to Sale | Price per Sq Ft | Prior Sale |
|---|---|---|---|---|---|
| 11/06/2025 11/06/25 | For Sale | $319,000 | +5.3% | $145 / Sq Ft | |
| 12/13/2024 12/13/24 | Sold | $302,990 | -1.8% | $138 / Sq Ft | View Prior Sale |
| 11/06/2024 11/06/24 | Pending | -- | -- | -- | |
| 10/25/2024 10/25/24 | For Sale | $308,410 | 0.0% | $140 / Sq Ft | |
| 10/25/2024 10/25/24 | Price Changed | $308,410 | +1.2% | $140 / Sq Ft | |
| 10/11/2024 10/11/24 | Pending | -- | -- | -- | |
| 09/29/2024 09/29/24 | Price Changed | $304,900 | +0.7% | $139 / Sq Ft | |
| 09/11/2024 09/11/24 | Price Changed | $302,900 | -2.3% | $138 / Sq Ft | |
| 05/30/2024 05/30/24 | For Sale | $309,900 | -- | $141 / Sq Ft |
Source: Greater Greenville Association of REALTORS®
MLS Number: 1574094
- 104 Textile Ct
- 106 Textile Ct
- 102 Textile Ct
- 100 Textile Ct
- 00 Prince Perry Rd Unit Herta street
- 413 A/B W 2nd Ave
- 206 Hidden Trail
- 107 Hideaway Ct
- 212 Stonyway Ln
- 316 Stonyway Ln
- 110 Textile Ct
- 102 Mikenah Ct
- 108 Textile Ct
- 301 Stonyway Ln
- 210 Stonyway Ln
- 324 Stonyway Ln
- Meghan II Plan at Meece - Meece Townhomes
- Brookfield Plan at Meece
- Stoneycreek in Meece Plan at Meece
- 903 Dacusville Hwy
- 100 Turner Pointe Rd
- 122 Riverstone Ct
- 109 Ellington Way
- 105 Stewart Dr
- 111 Augusta St
- 601 S 5th St
- 107 Auston Woods Cir
- 236 Lily Park Way
- 106-106B S 9th St Unit 106B S 9th St - 106B
- 130 Perry Bend Cir
- 100 Hillandale Ct
- 200 Walnut Hill Dr Unit B
- 200 Walnut Hill Dr Unit A
- 204 Walnut Hill Dr Unit B
- 201 Rolling Ridge Way
- 219 Andrea Cir
- 100 James Way
- 103 Sunningdale Ct
- 203 Fledgling Way
- 204 Carnoustie Dr

