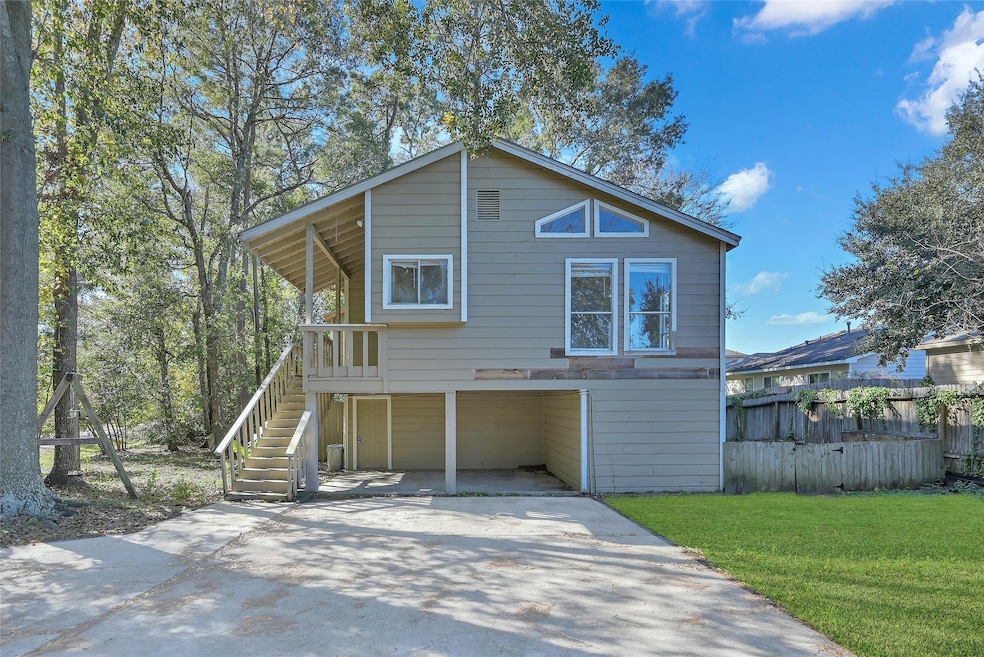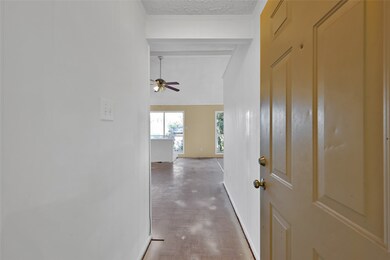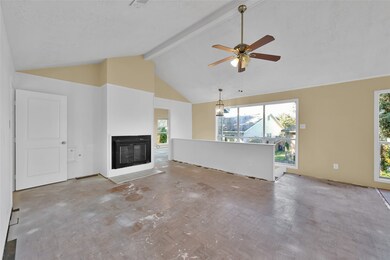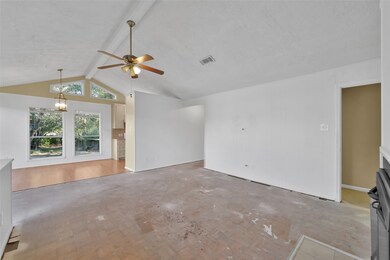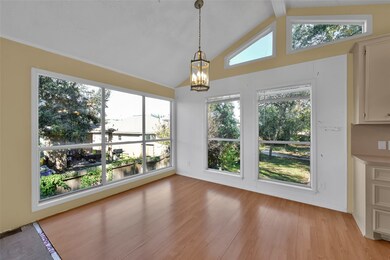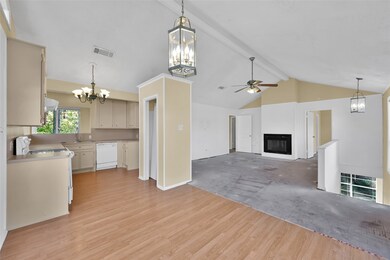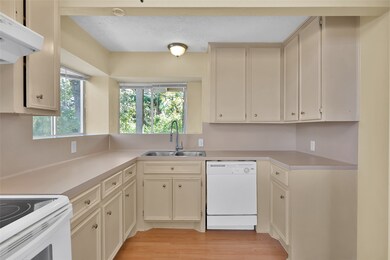
106 Magnolia Ln Conroe, TX 77304
Highlights
- Deck
- Pond
- High Ceiling
- Peet Junior High School Rated A-
- Traditional Architecture
- Game Room
About This Home
As of February 2025Welcome to 106 Magnolia Ln - This 3/4 Bedroom, 2.5 Bathroom home offers incredible potential for investors or homeowners ready to renovate. Home is being sold AS IS with additional bonuses such as NEW water heater [2024], garbage disposal [2024] & AC [2023]! Large lot with plenty of parking including extra space to add even more value to this great property for a guest suite, garage, storage… the possibilities are endless. This home comes with a very large game room, office/storage space & large laundry room with hamper leading to downstairs. The upstairs opens to the spacious living area with abundant natural light beaming through the large windows. Upstairs also features all 3 bedrooms & 2 full bathrooms along with the large covered patio looking out. Great location, close to Interstate-45 off Loop 336 making it an easy commute to Conroe, the Woodlands, or Houston. Don't miss out on this great investment opportunity to own in the heart of Conroe, schedule a showing today!
Last Agent to Sell the Property
Creighton Realty Partners, LLC License #0758242 Listed on: 12/15/2024
Last Buyer's Agent
Creighton Realty Partners, LLC License #0758242 Listed on: 12/15/2024
Home Details
Home Type
- Single Family
Est. Annual Taxes
- $2,837
Year Built
- Built in 1982
Lot Details
- 0.28 Acre Lot
- Cleared Lot
- Back Yard Fenced and Side Yard
Home Design
- Traditional Architecture
- Slab Foundation
- Composition Roof
- Wood Siding
- Cement Siding
Interior Spaces
- 2,000 Sq Ft Home
- 2-Story Property
- High Ceiling
- Ceiling Fan
- Gas Log Fireplace
- Family Room Off Kitchen
- Home Office
- Game Room
- Utility Room
- Washer and Electric Dryer Hookup
Kitchen
- Electric Oven
- Electric Cooktop
- Dishwasher
Flooring
- Laminate
- Tile
Bedrooms and Bathrooms
- 3 Bedrooms
- En-Suite Primary Bedroom
- <<tubWithShowerToken>>
Parking
- 2 Attached Carport Spaces
- Circular Driveway
- Additional Parking
Outdoor Features
- Pond
- Deck
- Covered patio or porch
Schools
- Rice Elementary School
- Peet Junior High School
- Conroe High School
Utilities
- Central Heating and Cooling System
Community Details
- Artesian Lake Estates Subdivision
Ownership History
Purchase Details
Home Financials for this Owner
Home Financials are based on the most recent Mortgage that was taken out on this home.Purchase Details
Purchase Details
Purchase Details
Similar Homes in Conroe, TX
Home Values in the Area
Average Home Value in this Area
Purchase History
| Date | Type | Sale Price | Title Company |
|---|---|---|---|
| Deed | -- | Veracity Title Company | |
| Warranty Deed | -- | None Available | |
| Warranty Deed | -- | None Available | |
| Warranty Deed | -- | Old Republic Title |
Mortgage History
| Date | Status | Loan Amount | Loan Type |
|---|---|---|---|
| Open | $198,000 | New Conventional | |
| Previous Owner | $75,601 | Purchase Money Mortgage |
Property History
| Date | Event | Price | Change | Sq Ft Price |
|---|---|---|---|---|
| 06/24/2025 06/24/25 | Pending | -- | -- | -- |
| 06/09/2025 06/09/25 | Price Changed | $269,000 | -2.2% | $126 / Sq Ft |
| 04/10/2025 04/10/25 | For Sale | $274,990 | +44.7% | $129 / Sq Ft |
| 02/12/2025 02/12/25 | Sold | -- | -- | -- |
| 01/23/2025 01/23/25 | Pending | -- | -- | -- |
| 01/17/2025 01/17/25 | Price Changed | $189,990 | -5.0% | $95 / Sq Ft |
| 01/17/2025 01/17/25 | For Sale | $199,990 | 0.0% | $100 / Sq Ft |
| 01/13/2025 01/13/25 | Pending | -- | -- | -- |
| 12/15/2024 12/15/24 | For Sale | $199,990 | -- | $100 / Sq Ft |
Tax History Compared to Growth
Tax History
| Year | Tax Paid | Tax Assessment Tax Assessment Total Assessment is a certain percentage of the fair market value that is determined by local assessors to be the total taxable value of land and additions on the property. | Land | Improvement |
|---|---|---|---|---|
| 2024 | $2,832 | $148,039 | $5,400 | $142,639 |
| 2023 | $2,590 | $135,160 | $5,400 | $129,760 |
| 2022 | $3,072 | $148,110 | $5,400 | $142,710 |
| 2021 | $2,213 | $101,200 | $5,400 | $95,800 |
| 2020 | $2,061 | $90,340 | $5,400 | $84,940 |
| 2019 | $2,071 | $88,820 | $5,400 | $83,420 |
| 2018 | $2,176 | $93,300 | $5,400 | $87,900 |
| 2017 | $2,642 | $112,840 | $5,400 | $107,440 |
| 2016 | $2,273 | $97,100 | $5,400 | $91,700 |
| 2015 | $1,686 | $68,300 | $5,400 | $62,900 |
| 2014 | $1,686 | $71,530 | $5,400 | $66,130 |
Agents Affiliated with this Home
-
Kelvin Osaz
K
Seller's Agent in 2025
Kelvin Osaz
Keller Williams Signature
(832) 614-4246
67 Total Sales
-
Jenny Guinn

Seller's Agent in 2025
Jenny Guinn
Creighton Realty Partners, LLC
(936) 827-7565
5 in this area
63 Total Sales
-
Kaylee Dean
K
Buyer's Agent in 2025
Kaylee Dean
Inc Realty
(504) 275-7533
1 in this area
39 Total Sales
Map
Source: Houston Association of REALTORS®
MLS Number: 60710686
APN: 2180-00-00100
- 2019 Vanamen Ct
- 2030 Vanamen Ct
- TBD Magnolia Ln
- 329 Pine Mist Ln
- 301 Pine Mist Ln
- 81 Oak Grove Ln
- 0 Lakeshore Dr
- 32351 Mossy Pine Way
- 216 Lakeshore Dr
- 331 Maple Ln
- 0 W Magnolia Unit 28931637
- 319 Maple Ln
- 3307 Hamilton Cir
- 212 Wellwood Ln
- 217 Wellwood Ln
- 133 Red Oak Ln
- 143 Red Oak Ln
- 1120 Silveridge
- 2636 Silverstone Way
- 113 Broken Bough Ln
