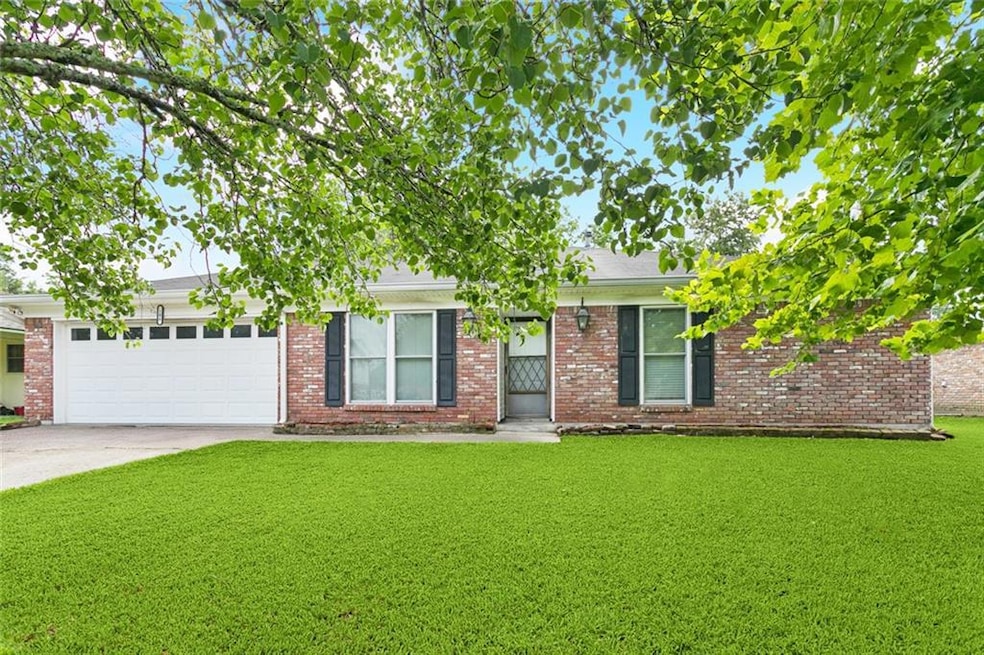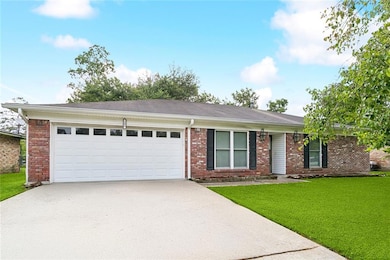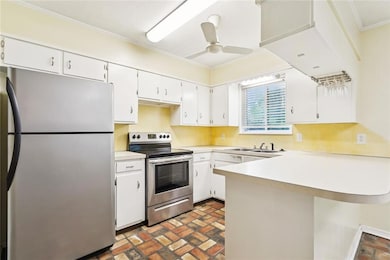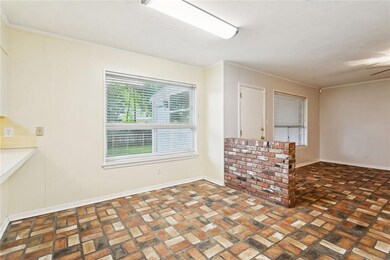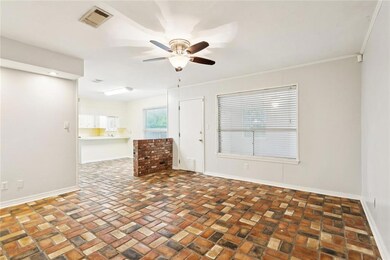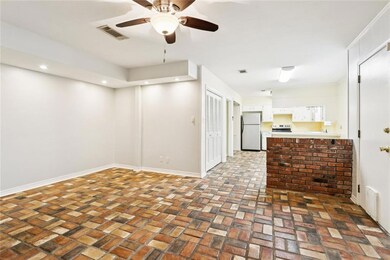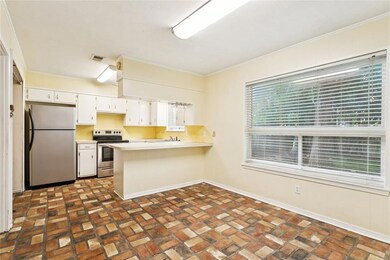106 Matthews Dr Slidell, LA 70458
4
Beds
2
Baths
1,626
Sq Ft
1
Acres
Highlights
- Traditional Architecture
- Central Heating and Cooling System
- Rectangular Lot
- 2 Car Attached Garage
- Property is in very good condition
About This Home
GREAT 4 BEDROOM/2 BATHROOM HOME IN THE HEART OF SLIDELL; 4TH BEDROOM COULD BE OFFICE OR STUDY; BRICK FLOORS IN DEN AND KITCHEN; NO PETS
Home Details
Home Type
- Single Family
Est. Annual Taxes
- $2,940
Year Built
- Built in 1970
Lot Details
- Lot Dimensions are 69x107x75x107
- Rectangular Lot
- Property is in very good condition
Parking
- 2 Car Attached Garage
Home Design
- Traditional Architecture
- Brick Exterior Construction
- Slab Foundation
- Vinyl Siding
Interior Spaces
- 1,626 Sq Ft Home
- 1-Story Property
Kitchen
- Oven
- Range
- Dishwasher
Bedrooms and Bathrooms
- 4 Bedrooms
- 2 Full Bathrooms
Laundry
- Dryer
- Washer
Schools
- Www.Stpsb.Org Elementary School
Additional Features
- City Lot
- Central Heating and Cooling System
Listing and Financial Details
- Security Deposit $1,750
- Tenant pays for electricity, water
- Tax Lot 76
- Assessor Parcel Number 84435
Community Details
Overview
- Fountain Est L Subdivision
Pet Policy
- Breed Restrictions
Map
Source: ROAM MLS
MLS Number: 2502439
APN: 84435
Nearby Homes
- 691 Dale Dr
- 284 Bluebird Dr
- 1042 Front St Unit A
- 1179 Robert Blvd
- 1177 Robert Blvd Unit 1181
- 347 Oriole Dr
- 1300 Gause Blvd Unit D1
- 770 Gause Blvd Unit C
- 108 Smart Place
- 319 Timberlane Dr
- 736 Gause Blvd Unit 40
- 109 Smart Place
- 401 Pine Shadows Dr
- 1308 9th St Unit C
- 1414 Gause Blvd Unit 10
- 1337 Gause Blvd
- 1428 Gause Blvd Unit 102
- 1428 Gause Blvd Unit 103
- 1428 Gause Blvd Unit 109
- 194 Brownswitch Rd
