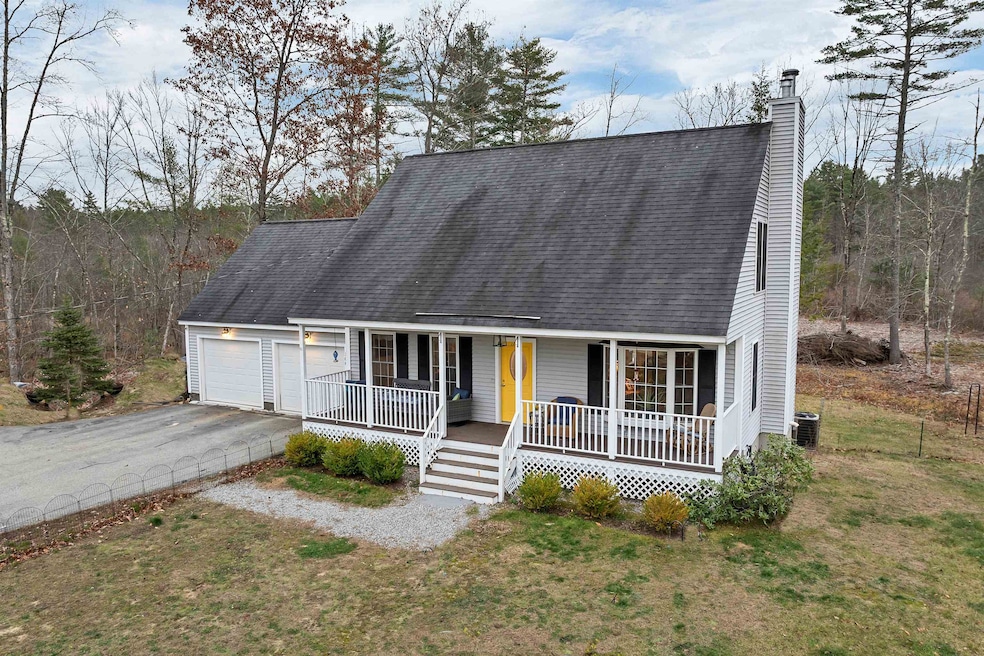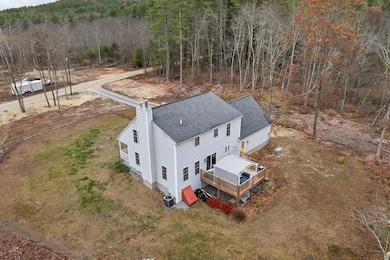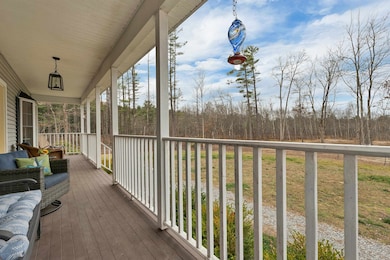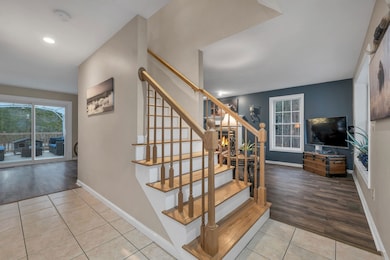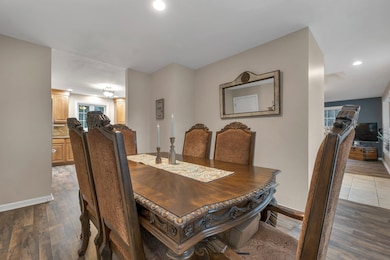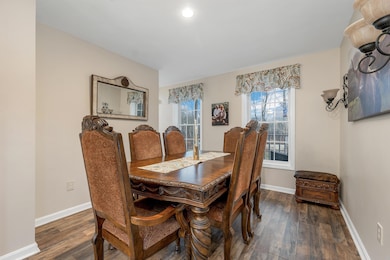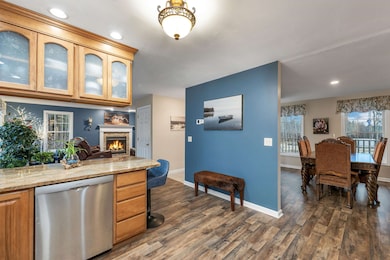
106 Meadow Rd New Boston, NH 03070
Estimated payment $3,756/month
Highlights
- 12 Acre Lot
- Cape Cod Architecture
- Fireplace
- New Boston Central School Rated A-
- Deck
- Walk-In Closet
About This Home
Welcome home to New Boston! Looking for privacy and room to grow? This 3-bedroom, 3-bath Cape on over 12 acres abutting conservation land may be the one. From the inviting front porch, step inside to a cozy living room with a gas fireplace that opens to the eat-in kitchen featuring granite countertops, a gas stove, and a slider to your private back deck — perfect for relaxing and watching the abundant wildlife. Off the kitchen, you’ll find a formal dining room, half bath, and direct access to the attached 2-car garage. Upstairs offers a primary suite with a full bath and walk-in closet, plus two additional bedrooms and another full bath. The full basement provides plenty of storage or expansion potential and houses the newer hot air furnace. And when winter rolls in, you’ll appreciate the recently installed on-demand generator for peace of mind. Enjoy the perfect blend of privacy, space, and nature—all within beautiful New Boston!
Listing Agent
BHHS Verani Realty Hampstead Brokerage Phone: 603-620-1717 Listed on: 11/07/2025

Home Details
Home Type
- Single Family
Est. Annual Taxes
- $8,629
Year Built
- Built in 2003
Lot Details
- 12 Acre Lot
- Level Lot
- Property is zoned RA
Parking
- 2 Car Garage
Home Design
- Cape Cod Architecture
- Concrete Foundation
- Vinyl Siding
Interior Spaces
- Property has 2 Levels
- Ceiling Fan
- Fireplace
- Living Room
- Combination Kitchen and Dining Room
- Utility Room
- Washer
- Basement
- Interior Basement Entry
Kitchen
- Gas Range
- Microwave
- Dishwasher
Flooring
- Carpet
- Tile
- Vinyl Plank
Bedrooms and Bathrooms
- 3 Bedrooms
- En-Suite Bathroom
- Walk-In Closet
Outdoor Features
- Deck
Schools
- New Boston Central Elementary School
- Goffstown High School
Utilities
- Forced Air Heating and Cooling System
- Drilled Well
Listing and Financial Details
- Tax Block 000093
- Assessor Parcel Number 00014
Map
Home Values in the Area
Average Home Value in this Area
Tax History
| Year | Tax Paid | Tax Assessment Tax Assessment Total Assessment is a certain percentage of the fair market value that is determined by local assessors to be the total taxable value of land and additions on the property. | Land | Improvement |
|---|---|---|---|---|
| 2024 | $8,629 | $362,700 | $162,300 | $200,400 |
| 2023 | $7,381 | $362,700 | $162,300 | $200,400 |
| 2022 | $6,957 | $362,700 | $162,300 | $200,400 |
| 2021 | $6,710 | $362,700 | $162,300 | $200,400 |
| 2020 | $6,593 | $273,700 | $106,700 | $167,000 |
| 2019 | $6,856 | $273,700 | $106,700 | $167,000 |
| 2018 | $6,533 | $273,700 | $106,700 | $167,000 |
| 2017 | $6,665 | $273,700 | $106,700 | $167,000 |
| 2016 | $6,391 | $273,700 | $106,700 | $167,000 |
| 2015 | $6,750 | $252,700 | $104,200 | $148,500 |
| 2014 | $6,431 | $252,700 | $104,200 | $148,500 |
| 2013 | $6,125 | $252,700 | $104,200 | $148,500 |
Property History
| Date | Event | Price | List to Sale | Price per Sq Ft | Prior Sale |
|---|---|---|---|---|---|
| 11/07/2025 11/07/25 | For Sale | $579,000 | +1.6% | $327 / Sq Ft | |
| 10/30/2024 10/30/24 | Sold | $570,000 | +3.7% | $322 / Sq Ft | View Prior Sale |
| 10/08/2024 10/08/24 | Pending | -- | -- | -- | |
| 10/04/2024 10/04/24 | For Sale | $549,900 | +103.7% | $311 / Sq Ft | |
| 07/03/2013 07/03/13 | Sold | $269,900 | 0.0% | $153 / Sq Ft | View Prior Sale |
| 04/26/2013 04/26/13 | Pending | -- | -- | -- | |
| 04/16/2013 04/16/13 | For Sale | $269,900 | -- | $153 / Sq Ft |
Purchase History
| Date | Type | Sale Price | Title Company |
|---|---|---|---|
| Warranty Deed | $570,000 | None Available | |
| Warranty Deed | $269,900 | -- | |
| Warranty Deed | $269,900 | -- |
Mortgage History
| Date | Status | Loan Amount | Loan Type |
|---|---|---|---|
| Previous Owner | $192,000 | Stand Alone Refi Refinance Of Original Loan | |
| Closed | $0 | No Value Available |
About the Listing Agent

What sets me apart? Well, besides my knack for crafting unforgettable deals, I take a refreshingly casual approach to real estate. No stuffy suits or jargon-filled conversations here – just honest, straightforward advice delivered with a smile. Buying a home should be exciting, not stressful, and I'm here to make sure you enjoy every step of the journey.
As a top agent in the area, I've honed my skills in negotiation, marketing, and staging to give my clients a competitive edge. From
Angeline's Other Listings
Source: PrimeMLS
MLS Number: 5068884
APN: NBOS-000014-000093
- 171 S Hill Rd
- 9 Burnham Dr
- 5 Sean Dr
- 79 Summit Dr
- 31 Cross Rd
- 110 Foxberry Dr
- 119 Laurel Ln
- 1 Cemetery Rd
- 1 Old Coach Rd
- 16 Meetinghouse Hill Rd
- 8 Heron Way
- 2 Wallace Ln
- 79 Salisbury Rd
- 54 Briar Hill Rd
- Lot 26 Sawmill Ln
- 26 Sawmill Ln Unit 29
- 8 Francestown Turnpike
- 26 N Main St Unit 3
- 26 N Main St Unit 5
- 26 N Main St Unit 7
- 66 Horace Greeley Rd Unit AD
- 15 Mountain Rd Unit 201
- 15 Mountain Rd Unit 105
- 15 Mountain Rd Unit 106
- 15 Mountain Rd Unit 203
- 15 Mountain Rd Unit 205
- 15 Mountain Rd Unit 101
- 15 Mountain Rd Unit 202
- 15 Factory St
- 10 Main St Unit 8
- 57 S Mast St Unit 2
- 167 Elm St Unit 2
- 79 Amherst St
- 76 Elm St Unit 4
- 50 Elm St
- 33 Putnam St Unit C
- 93 West St Unit 25
- 96 Powers St Unit 208
- 99 Powers St Unit 175
- 90 Powers St
