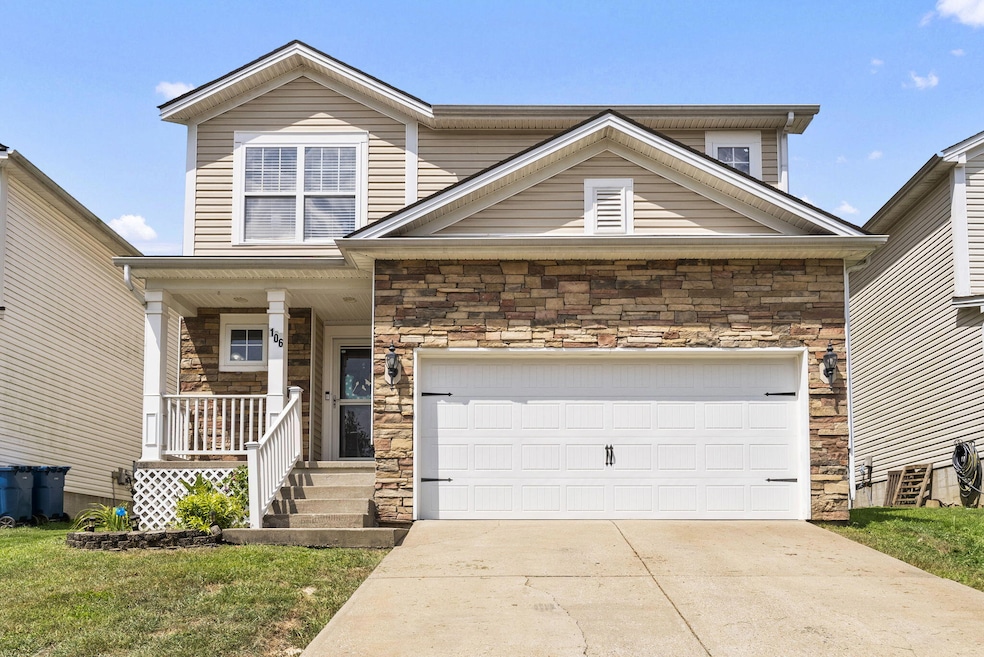106 Meadow View Way Georgetown, KY 40324
Southeast Scott County NeighborhoodEstimated payment $1,736/month
Highlights
- Deck
- Porch
- Walk-In Closet
- Neighborhood Views
- 2 Car Attached Garage
- Cooling Available
About This Home
Don't miss this beautiful 3 bedroom home that's within walking distance of Elkhorn Creek and just minutes from all that Georgetown has to offer. Home is move-in ready and waiting for you. HVAC and water heater are only 2 years old! Home has a spacious living room with great natural light. Kitchen is large with enough room for a coffee bar and a big dining area. Nicely-updated kitchen features quartz countertops, tons of cabinetry, and stainless steel appliances. Upstairs, you will find a large owner's suite with a big bedroom, walk-in closet, and private, ensuite bathroom. Two additional bedrooms are generously-sized with good closet space. Home also has a loft that's perfect for a second living area, a playroom, or even a home office. Step outside and imagine enjoying time with family and friends or barbecuing on the covered deck. Backyard is terraced, making a wonderful spot for a garden. You'll be disappointed to miss this gem!
Home Details
Home Type
- Single Family
Est. Annual Taxes
- $2,032
Year Built
- Built in 2005
Lot Details
- Privacy Fence
- Wood Fence
- Wire Fence
HOA Fees
- $13 Monthly HOA Fees
Parking
- 2 Car Attached Garage
- Front Facing Garage
- Driveway
- Off-Street Parking
Home Design
- Slab Foundation
- Shingle Roof
- Vinyl Siding
- Stone
Interior Spaces
- 1,749 Sq Ft Home
- 2-Story Property
- Ceiling Fan
- Entrance Foyer
- Neighborhood Views
- Laundry on main level
Kitchen
- Oven or Range
- Microwave
- Dishwasher
Flooring
- Carpet
- Tile
- Vinyl
Bedrooms and Bathrooms
- 3 Bedrooms
- Walk-In Closet
Outdoor Features
- Deck
- Porch
Schools
- Creekside Elementary School
- Royal Spring Middle School
- Scott Co High School
Utilities
- Cooling Available
- Air Source Heat Pump
Community Details
- Elkhorn Green Subdivision
- Mandatory home owners association
- On-Site Maintenance
Listing and Financial Details
- Assessor Parcel Number 190-40-067.000
Map
Home Values in the Area
Average Home Value in this Area
Tax History
| Year | Tax Paid | Tax Assessment Tax Assessment Total Assessment is a certain percentage of the fair market value that is determined by local assessors to be the total taxable value of land and additions on the property. | Land | Improvement |
|---|---|---|---|---|
| 2024 | $2,032 | $225,900 | $0 | $0 |
| 2023 | $1,987 | $219,200 | $35,000 | $184,200 |
| 2022 | $1,599 | $188,100 | $34,000 | $154,100 |
| 2021 | $1,646 | $174,700 | $34,000 | $140,700 |
| 2020 | $1,460 | $169,900 | $34,000 | $135,900 |
| 2019 | $1,483 | $169,900 | $0 | $0 |
| 2018 | $1,321 | $152,200 | $0 | $0 |
| 2017 | $1,239 | $142,125 | $0 | $0 |
| 2016 | $1,097 | $136,300 | $0 | $0 |
| 2015 | $1,091 | $136,300 | $0 | $0 |
| 2014 | $1,086 | $131,000 | $0 | $0 |
| 2011 | $81 | $131,000 | $0 | $0 |
Property History
| Date | Event | Price | List to Sale | Price per Sq Ft | Prior Sale |
|---|---|---|---|---|---|
| 10/15/2025 10/15/25 | Price Changed | $294,900 | -1.7% | $169 / Sq Ft | |
| 08/13/2025 08/13/25 | For Sale | $299,900 | +76.5% | $171 / Sq Ft | |
| 11/03/2024 11/03/24 | Off Market | $169,900 | -- | -- | |
| 01/19/2018 01/19/18 | Sold | $169,900 | 0.0% | $97 / Sq Ft | View Prior Sale |
| 11/21/2017 11/21/17 | Pending | -- | -- | -- | |
| 11/06/2017 11/06/17 | For Sale | $169,900 | -- | $97 / Sq Ft |
Purchase History
| Date | Type | Sale Price | Title Company |
|---|---|---|---|
| Deed | $143,000 | None Available | |
| Deed | $169,900 | Bluegrass Land Title Llc | |
| Warranty Deed | $22,500 | None Available | |
| Deed | $131,010 | None Available |
Mortgage History
| Date | Status | Loan Amount | Loan Type |
|---|---|---|---|
| Open | $164,229 | FHA | |
| Closed | $85,000 | Commercial | |
| Previous Owner | $15,000 | Purchase Money Mortgage | |
| Previous Owner | $117,000 | New Conventional |
Source: ImagineMLS (Bluegrass REALTORS®)
MLS Number: 25017876
APN: 190-40-067.000
- 138 Wilderness Cove Ln
- 3140 Paris Pike
- 203 Whitman Way
- 116 Whitman Way Unit 7
- 101 Dunn Cir
- 103 Rocky Creek Rd
- 212 Falmouth Dr
- 191 Johnstone Trail
- 204 Johnstone Trail
- 206 Johnstone Trail
- 208 Johnstone Trail
- 238 Falmouth Dr
- Tract 2 Wahland Hall Path
- 401 Outlet Center Dr Unit A,B,C
- 136 Rocky Creek Rd
- 147 Dalton Rd
- 105 Oxford Landing Dr
- 173 Waterside Dr
- 121 Limestone Ln
- 178 Watercrest Way
- 101 Collins Path
- 201 River Chase Path
- 101 Overview Path
- 159 Elkhorn Meadows Dr
- 115 Magnolia Dr
- 132 Felix St
- 111 Savannah Ln
- 113 Savannah Ln
- 132 Landry Ln
- 117 Savannah Ln
- 140 Landry Ln
- 107 Erica Dr
- 237 Jared Parker Way
- 167 Landry Ln
- 243 Jared Parker Way
- 169 Landry Ln
- 108 Ancel Way
- 190 Oxford Landing Dr
- 108 Evans Blvd
- 185 Landry Ln







