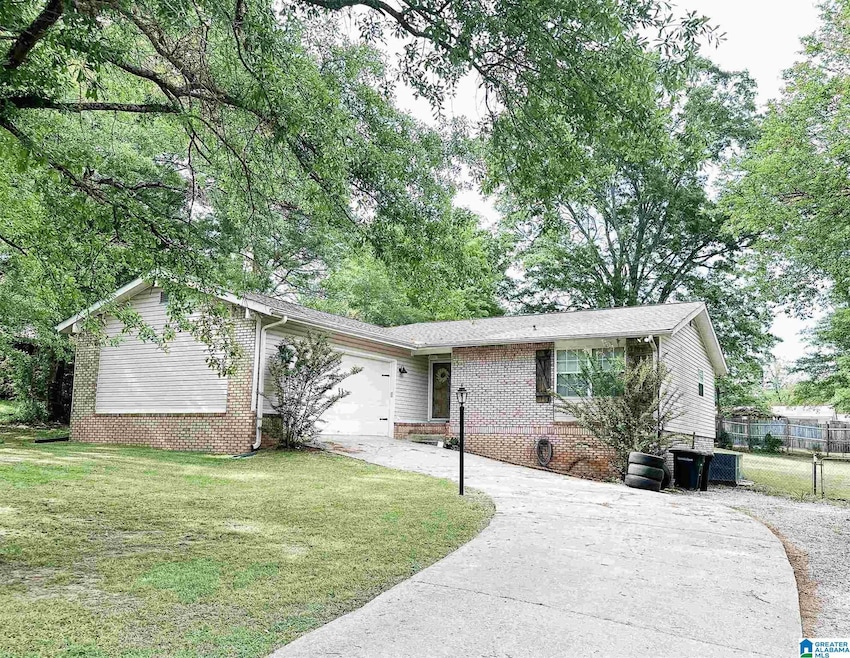
106 Meadowgreen Dr Montevallo, AL 35115
Highlights
- 0.44 Acre Lot
- Wood Flooring
- Solid Surface Countertops
- Deck
- Attic
- Den with Fireplace
About This Home
As of March 2025**Up to $3K in closing costs!!**Adorable HOME just close enough to Alabaster but in Montevallo city limits; The only house on the street with a 2 car garage, that has temporarily converted to playroom/mancave (with handicap ramp), garage still exists. Very open split floorpan with 3 BR and 2 BA (MA Bath has handicapped shower and toilet)! And just wait until you see the upgrades; neutral paints throughout, including front door and fireplace, waterproof LVP floors in guests rooms and laundry room, NEW ROOF 2023, new boards on deck, air ducts cleaned and sealed, wood burning fireplace but chimney is capped, can be removed; NEW black farmhouse sink in kitchen along with many other upgrades in past 2 years! Stainless appliances! New wooden shutters and gravel parking on side of driveway if you have a work truck! Don't let this one slip through your fingers! Seller offering up to $3,000 in closing costs with acceptable offer! Bring offers!
Home Details
Home Type
- Single Family
Est. Annual Taxes
- $933
Year Built
- Built in 1979
Lot Details
- 0.44 Acre Lot
Parking
- 2 Car Attached Garage
- Front Facing Garage
- Driveway
- On-Street Parking
Home Design
- Brick Exterior Construction
- Vinyl Siding
Interior Spaces
- 1,286 Sq Ft Home
- 1-Story Property
- Crown Molding
- Smooth Ceilings
- Wood Burning Fireplace
- Brick Fireplace
- Dining Room
- Den with Fireplace
- Crawl Space
- Attic
Kitchen
- Electric Oven
- Electric Cooktop
- Stove
- Built-In Microwave
- Dishwasher
- Stainless Steel Appliances
- Solid Surface Countertops
Flooring
- Wood
- Laminate
- Tile
- Vinyl
Bedrooms and Bathrooms
- 3 Bedrooms
- 2 Full Bathrooms
- Bathtub and Shower Combination in Primary Bathroom
- Separate Shower
Laundry
- Laundry Room
- Laundry on main level
- Washer and Electric Dryer Hookup
Outdoor Features
- Deck
- Porch
Schools
- Montevallo Elementary And Middle School
- Montevallo High School
Utilities
- Central Heating and Cooling System
- Electric Water Heater
- Septic Tank
Community Details
- $22 Other Monthly Fees
Listing and Financial Details
- Visit Down Payment Resource Website
- Assessor Parcel Number 27-1-02-0-002-045.000
Ownership History
Purchase Details
Home Financials for this Owner
Home Financials are based on the most recent Mortgage that was taken out on this home.Purchase Details
Home Financials for this Owner
Home Financials are based on the most recent Mortgage that was taken out on this home.Purchase Details
Purchase Details
Home Financials for this Owner
Home Financials are based on the most recent Mortgage that was taken out on this home.Similar Homes in Montevallo, AL
Home Values in the Area
Average Home Value in this Area
Purchase History
| Date | Type | Sale Price | Title Company |
|---|---|---|---|
| Warranty Deed | $220,000 | None Listed On Document | |
| Warranty Deed | $110,500 | -- | |
| Foreclosure Deed | $65,000 | -- | |
| Warranty Deed | -- | -- |
Mortgage History
| Date | Status | Loan Amount | Loan Type |
|---|---|---|---|
| Open | $207,500 | New Conventional | |
| Previous Owner | $115,900 | New Conventional | |
| Previous Owner | $114,000 | Unknown | |
| Previous Owner | $88,400 | Fannie Mae Freddie Mac | |
| Previous Owner | $88,420 | No Value Available | |
| Closed | $22,100 | No Value Available |
Property History
| Date | Event | Price | Change | Sq Ft Price |
|---|---|---|---|---|
| 03/13/2025 03/13/25 | Sold | $220,000 | -3.9% | $171 / Sq Ft |
| 12/02/2024 12/02/24 | For Sale | $228,900 | -- | $178 / Sq Ft |
Tax History Compared to Growth
Tax History
| Year | Tax Paid | Tax Assessment Tax Assessment Total Assessment is a certain percentage of the fair market value that is determined by local assessors to be the total taxable value of land and additions on the property. | Land | Improvement |
|---|---|---|---|---|
| 2024 | $933 | $21,200 | $0 | $0 |
| 2023 | $815 | $18,520 | $0 | $0 |
| 2022 | $634 | $15,340 | $0 | $0 |
| 2021 | $0 | $12,840 | $0 | $0 |
| 2020 | $0 | $0 | $0 | $0 |
| 2019 | $0 | $11,540 | $0 | $0 |
| 2017 | $0 | $11,060 | $0 | $0 |
| 2015 | -- | $10,820 | $0 | $0 |
| 2014 | -- | $10,600 | $0 | $0 |
Agents Affiliated with this Home
-

Seller's Agent in 2025
Brooke Handley
EXIT Realty Cahaba
(205) 436-9224
6 in this area
30 Total Sales
-

Buyer's Agent in 2025
Alan Broadhead
EXIT Royal Realty
(205) 937-3885
2 in this area
36 Total Sales
Map
Source: Greater Alabama MLS
MLS Number: 21403943
APN: 27-1-02-0-002-045-000
- 4600 Highway 119
- 112 Country Hills Rd
- 7330 Highway 22
- 256 Ammersee Lakes Dr
- Avery Plan at Lexington Parc
- Charleston Plan at Lexington Parc
- Macon Plan at Lexington Parc
- Blanco Plan at Lexington Parc
- Camden Plan at Lexington Parc
- 4270 Highway 119
- 1087 Freedom Pkwy
- 1001 Pilgrim Ln
- 1127 Freedom Pkwy
- 2007 Discovery Dr
- 4057 Plymouth Ln
- 4061 Plymouth Ln
- 4033 Plymouth Ln
- 1083 Pilgrim Ln
- 4037 Plymouth Ln
- 1064 Pilgrim Ln






