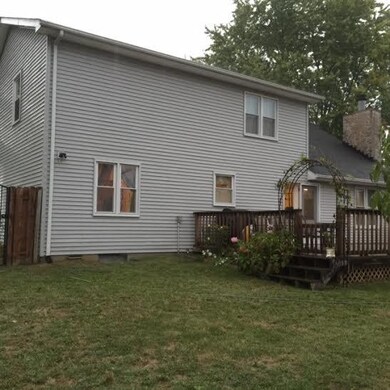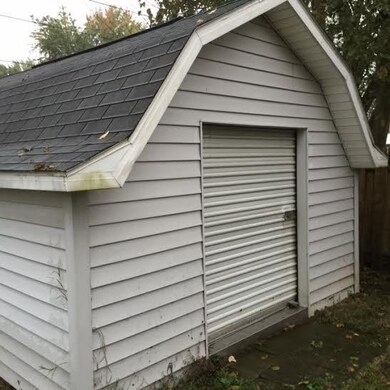
106 Meadowlark Dr E Seymour, IN 47274
Estimated Value: $264,000 - $278,000
Highlights
- Attached Garage
- Eat-In Kitchen
- Combination Dining and Living Room
About This Home
As of December 2015WOW!Wonderful 4-5 BEDROOMS two-story home with room for your growing family! Convenient to city park and schools, this home was Built in 1992 and features a private fenced in rear yard, newer double-tiered wood deck, open front porch, mature landscaping, and a spacious two car garage. The traditional floor plan would appeal to most with the first level featuring the formal Living room and dining, family room with brick fireplace, and functional kitchen with ample cabinet space. Second level you will find all bedrooms and a bonus room that could be utilized as a fifth bedroom if needed or a bonus/play room. Call today! This will not be available long! Buyers must sign Affilate Business Arrangement Doc to be submitted w/all offers.
Last Listed By
Schuler Bauer Real Estate Powe License #RB14022547 Listed on: 10/26/2015

Home Details
Home Type
- Single Family
Est. Annual Taxes
- $728
Year Built
- 1992
Lot Details
- 0.28
Parking
- Attached Garage
Interior Spaces
- Combination Dining and Living Room
- Eat-In Kitchen
Ownership History
Purchase Details
Home Financials for this Owner
Home Financials are based on the most recent Mortgage that was taken out on this home.Purchase Details
Home Financials for this Owner
Home Financials are based on the most recent Mortgage that was taken out on this home.Purchase Details
Purchase Details
Purchase Details
Home Financials for this Owner
Home Financials are based on the most recent Mortgage that was taken out on this home.Purchase Details
Similar Homes in Seymour, IN
Home Values in the Area
Average Home Value in this Area
Purchase History
| Date | Buyer | Sale Price | Title Company |
|---|---|---|---|
| Andres Melissa | -- | -- | |
| Nguyen Luc The | -- | None Available | |
| Indiana Bank & Trust Co | $126,000 | None Available | |
| Indiana Bank & Trust Co | $126,000 | Mercer Belanger | |
| Brown Shawn M | -- | None Available | |
| Everage Steven B | $136,000 | -- |
Mortgage History
| Date | Status | Borrower | Loan Amount |
|---|---|---|---|
| Open | Andres Melissa | $210,775 | |
| Closed | Andres Melissa | $186,965 | |
| Closed | Andres Melissa | $12,154 | |
| Closed | Andres Melissa | $145,807 | |
| Previous Owner | Nguyen Luc The | $127,229 | |
| Previous Owner | Brown Shawn M | $153,500 | |
| Previous Owner | Everage Steven B | $128,500 |
Property History
| Date | Event | Price | Change | Sq Ft Price |
|---|---|---|---|---|
| 12/08/2015 12/08/15 | Sold | $148,500 | -0.9% | $71 / Sq Ft |
| 10/29/2015 10/29/15 | Pending | -- | -- | -- |
| 10/26/2015 10/26/15 | For Sale | $149,900 | +13.0% | $71 / Sq Ft |
| 03/27/2012 03/27/12 | Sold | $132,600 | +2.1% | $62 / Sq Ft |
| 02/26/2012 02/26/12 | Pending | -- | -- | -- |
| 01/31/2012 01/31/12 | For Sale | $129,900 | -- | $61 / Sq Ft |
Tax History Compared to Growth
Tax History
| Year | Tax Paid | Tax Assessment Tax Assessment Total Assessment is a certain percentage of the fair market value that is determined by local assessors to be the total taxable value of land and additions on the property. | Land | Improvement |
|---|---|---|---|---|
| 2024 | $2,164 | $216,400 | $19,800 | $196,600 |
| 2023 | $1,940 | $190,800 | $19,800 | $171,000 |
| 2022 | $1,783 | $179,900 | $19,800 | $160,100 |
| 2021 | $1,470 | $163,300 | $19,800 | $143,500 |
| 2020 | $1,370 | $159,000 | $19,800 | $139,200 |
| 2019 | $1,368 | $159,200 | $19,800 | $139,400 |
| 2018 | $1,284 | $153,100 | $19,800 | $133,300 |
| 2017 | $1,499 | $149,300 | $19,800 | $129,500 |
| 2016 | $1,035 | $139,100 | $19,800 | $119,300 |
| 2014 | $728 | $131,200 | $19,800 | $111,400 |
| 2013 | $728 | $135,600 | $19,800 | $115,800 |
Agents Affiliated with this Home
-
Kathleen Combs-Byrd

Seller's Agent in 2015
Kathleen Combs-Byrd
Schuler Bauer Real Estate Powe
(812) 521-9200
241 Total Sales
Map
Source: MIBOR Broker Listing Cooperative®
MLS Number: 1176653J
APN: 36-66-20-304-020.000-009
- 1605 S Walnut St
- 1208 S Walnut St
- 928 S Walnut St
- 920 S Walnut St
- 902 S Walnut St
- 843 Freedom Dr
- 819 S Lynn St
- 507 Jackson St
- 711 Jackson St
- 328 E Laurel St
- 3461 Elizabeth's Way
- 708 Euclid Ave
- 302 Highlawn Ave
- 411 W 2nd St
- 300 E 3rd St
- 115 E 5th St
- 711 E 4th St
- 518 N Ewing St
- 318 E 6th St
- 705 E 5th St
- 106 Meadowlark Dr E
- 286 Juliann Dr
- 108 Meadowlark Dr E
- 104 Meadowlark Dr E
- 107 Meadowlark Dr E
- 288 Juliann Dr
- 109 Meadowlark Dr E
- 105 Meadowlark Dr E
- 110 Meadowlark Dr E
- 1705 Gaiser Dr
- 281 Juliann Dr
- 111 Meadowlark Dr E
- 283 Juliann Dr
- 1707 Gaiser Dr
- 1709 Gaiser Dr
- 279 Juliann Dr
- 106 Cardinal Dr E
- 290 Juliann Dr
- 277 Juliann Dr
- 108 Cardinal Dr E



