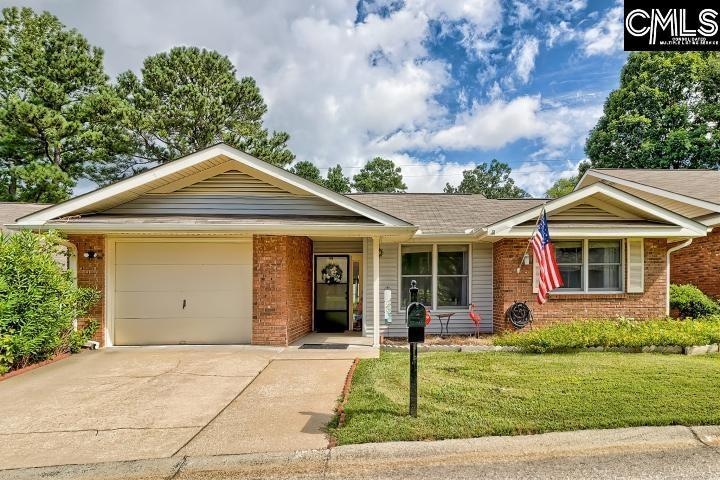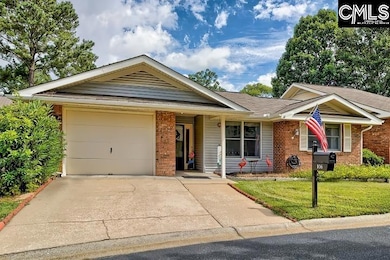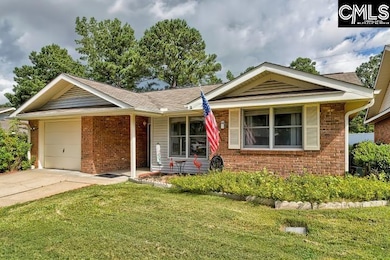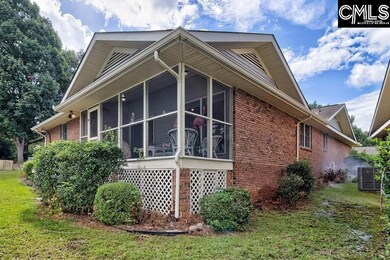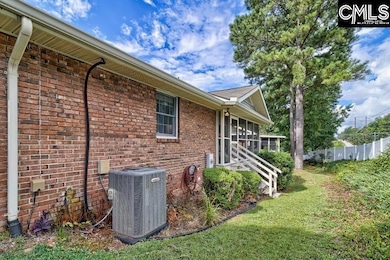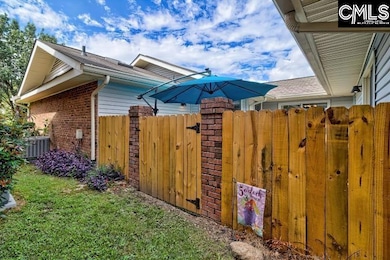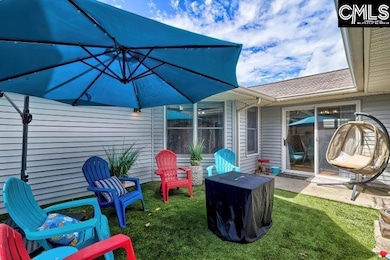
106 Meadowview Ct West Columbia, SC 29169
Estimated payment $2,085/month
Highlights
- Traditional Architecture
- Main Floor Primary Bedroom
- High Ceiling
- Wood Flooring
- Sun or Florida Room
- Granite Countertops
About This Home
Charming 3-Bedroom Home in the Vibrant 55+ Gated Community of Hulon Greene! Step into this freshly updated residence where comfort and style meet. Featuring 3 spacious bedrooms and 2 full bathrooms, the home welcomes you with a sunny foyer/breakfast nook adorned with elegant parquet flooring.The front wing offers two cozy bedrooms with brand-new carpeting, plus a beautifully tiled guest bathroom illuminated by a large skylight. The renovated kitchen has lovely granite countertops, modern tile flooring, newer stainless steel appliances, and refreshed cabinetry.Throughout the home, enjoy the glow of recessed lighting and new light fixtures that highlight every thoughtfully designed space. The primary suite is a true retreat, featuring dual skylights in both the bedroom and en-suite bath to flood the rooms with natural light.Relax or entertain in the expansive screened-in porch, and enjoy the private courtyard that connects the dining room and primary suite for seamless indoor-outdoor living. The one-car garage includes a newly installed water heater for added convenience.Community Amenities: Residents of Hulon Greene enjoy exclusive access to a dog park, sparkling pool, and a lively recreation center—perfect for staying active and connected with neighbors. Call today for a private tour! Disclaimer: CMLS has not reviewed and, therefore, does not endorse vendors who may appear in listings.
Home Details
Home Type
- Single Family
Est. Annual Taxes
- $673
Year Built
- Built in 1985
Lot Details
- 3,485 Sq Ft Lot
- Cul-De-Sac
- Back Yard Fenced
- Brick Fence
HOA Fees
- $257 Monthly HOA Fees
Parking
- 1 Car Garage
- Garage Door Opener
Home Design
- Traditional Architecture
- Slab Foundation
- Brick Front
Interior Spaces
- 1,792 Sq Ft Home
- High Ceiling
- Ceiling Fan
- Recessed Lighting
- Sun or Florida Room
- Screened Porch
- Laundry on main level
Kitchen
- Self-Cleaning Oven
- Built-In Range
- Dishwasher
- Granite Countertops
- Granite Backsplash
- Disposal
Flooring
- Wood
- Tile
Bedrooms and Bathrooms
- 3 Bedrooms
- Primary Bedroom on Main
- Walk-In Closet
- 2 Full Bathrooms
- Separate Shower in Primary Bathroom
- Garden Bath
Attic
- Attic Access Panel
- Pull Down Stairs to Attic
Accessible Home Design
- Doors are 36 inches wide or more
Outdoor Features
- Patio
- Rain Gutters
Schools
- Riverbank Elementary School
- Northside Middle School
- Brookland-Cayce High School
Utilities
- Central Air
- Heat Pump System
Community Details
- Hulon Greene Subdivision
Map
Home Values in the Area
Average Home Value in this Area
Tax History
| Year | Tax Paid | Tax Assessment Tax Assessment Total Assessment is a certain percentage of the fair market value that is determined by local assessors to be the total taxable value of land and additions on the property. | Land | Improvement |
|---|---|---|---|---|
| 2024 | $673 | $6,137 | $1,000 | $5,137 |
| 2023 | $673 | $6,137 | $1,000 | $5,137 |
| 2022 | $645 | $6,137 | $1,000 | $5,137 |
| 2020 | $723 | $6,137 | $1,000 | $5,137 |
| 2019 | $554 | $5,505 | $800 | $4,705 |
| 2018 | $565 | $5,505 | $800 | $4,705 |
| 2017 | $531 | $5,505 | $800 | $4,705 |
| 2016 | $557 | $5,505 | $800 | $4,705 |
| 2014 | $556 | $6,572 | $1,000 | $5,572 |
| 2013 | -- | $6,570 | $1,000 | $5,570 |
Property History
| Date | Event | Price | Change | Sq Ft Price |
|---|---|---|---|---|
| 07/18/2025 07/18/25 | For Sale | $319,900 | -- | $179 / Sq Ft |
Purchase History
| Date | Type | Sale Price | Title Company |
|---|---|---|---|
| Warranty Deed | $280,000 | None Listed On Document | |
| Warranty Deed | $180,000 | None Listed On Document | |
| Deed | $155,000 | -- |
Mortgage History
| Date | Status | Loan Amount | Loan Type |
|---|---|---|---|
| Previous Owner | $167,100 | Construction |
Similar Homes in West Columbia, SC
Source: Consolidated MLS (Columbia MLS)
MLS Number: 613461
APN: 003640-02-004
- 2220 Quail Hollow Ct
- 2201 Quail Hollow Ct
- 624 Ashwood Cir
- 2225 Quail Hollow Ct
- 619 Ashwood Cir
- 709 Teakwood Ct
- 701 Teakwood Ct
- 928 Mill Run
- 910 Poinsett Place Unit 3
- 910 Poinsett Place Unit 6
- 910 Poinsett Place Unit 5
- 2641 Pine Lake Dr
- 1919 Pine Lake Dr
- 1605 Quail Lake Dr
- 0 Quail Hollow Ln
- 2307 Chipmunk Ct
- 0 Mathias Rd Unit 592129
- 0 Mathias Rd Unit 511650
- 203 Holly Ridge Ln
- 225 Quail Ln
- 1000 Abberly Village Cir
- 1924 Pine Lake Dr
- 2700 Feather Run Trail
- 911 Hulon Ln
- 600 Hulon Cir
- 50 Langley Dr
- 1208 Bush River Rd Unit R3
- 208 Chestnut Oak Ln
- 413 Laurel Leaf Dr
- 127 Agape Village Ct
- 2221 Bush River Rd
- 234 Lancewood Rd
- 250 Harvest Glen Ln
- 900 Gracern Rd
- 200 Berryhill Rd
- 901 Rob Roy Ct
- 2705 Leaphart Rd
- 18 Berryhill Rd
- 18 Berryhill Rd
- 716 Zimalcrest Dr
