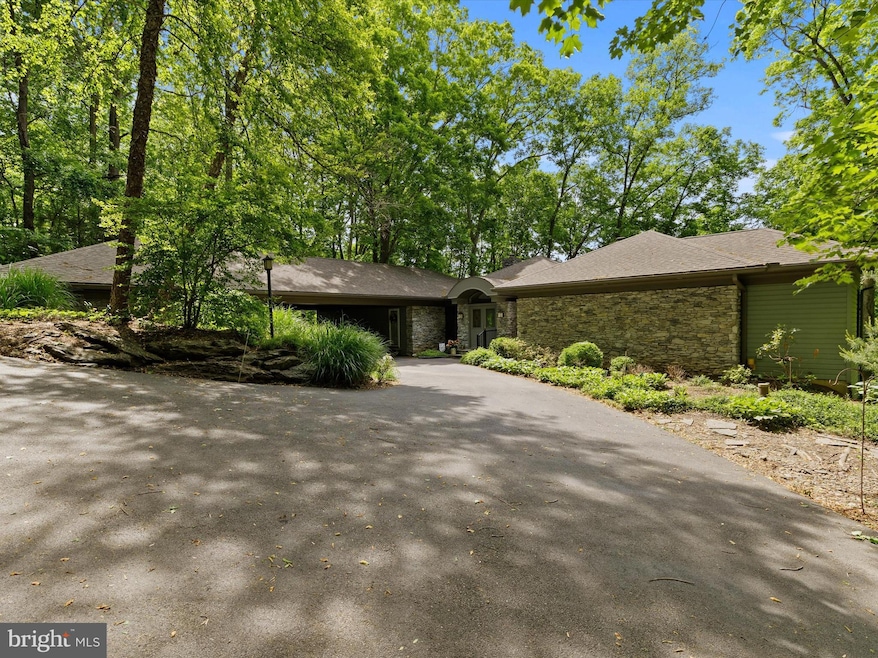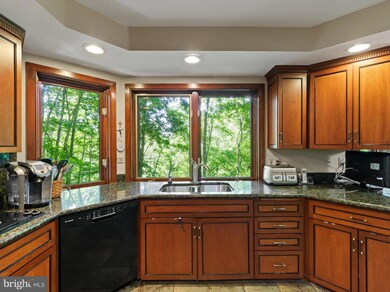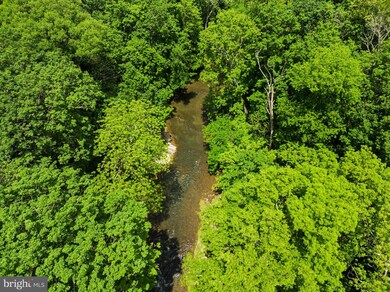
106 Melvin Dr Millersville, PA 17551
Estimated payment $5,884/month
Highlights
- Second Garage
- View of Trees or Woods
- Deck
- Letort Elementary School Rated A-
- 7.9 Acre Lot
- Wood Burning Stove
About This Home
Welcome to your private wooded oasis in Millersville. Tucked away on a serene 7.9-acre wooded lot with panoramic views of the Little Conestoga Creek, this stunning Arts & Crafts-style home offers the perfect balance of privacy, natural beauty, and everyday convenience. A circular driveway welcomes you to this warm and inviting home, featuring four bedrooms, three full baths, and a powder room. The spacious main level primary suite includes a walk-in closet and a luxurious bath with a soaking tub, stall shower, and double vanity. The beautifully designed kitchen is a standout, offering stone tile flooring, granite countertops, a JennAir electric stove, Bosch dishwasher, and Sub-Zero refrigerator. Thoughtfully laid out and well-equipped, it makes preparing meals a breeze, whether you're cooking a quick breakfast or hosting a dinner party. It flows seamlessly into the living room, which features hardwood floors, custom built-ins, and a wood burning fireplace. The formal dining room is just as spectacular with built in display mirror tray ceiling and access to a deck and screened-in porch perfect for enjoying peaceful views of the woods and creek. For added convenience, the main level also includes a laundry room with Speed Queen washer and dryer. The walk-out lower level features a spacious recreation room, ideal for entertaining or relaxing. Large windows and outdoor access bring in natural light and connect you to the beautiful surroundings. Three additional bedrooms and full baths on this level offer plenty of space and privacy for guests. Embrace the outdoors and explore many walking trails that meander throughout the property, offering a perfect way to take in the natural surroundings, spot local wildlife, or simply unwind in nature. In the winter months, enjoy stunning, unobstructed views of the creek through the bare trees, turning your backyard into a quiet, picturesque retreat. Located near Millersville University, the Susquehanna River, and just 20 minutes from downtown Lancaster, this home offers easy access to shopping, dining, entertainment, and major routes, all while surrounded by nature. This is more than just a home, it's your own private retreat. Schedule your private showing today.
Listing Agent
Lusk & Associates Sotheby's International Realty License #RS210178L Listed on: 05/22/2025

Home Details
Home Type
- Single Family
Est. Annual Taxes
- $9,122
Year Built
- Built in 1994
Lot Details
- 7.9 Acre Lot
- Landscaped
- Wooded Lot
- Backs to Trees or Woods
- Front Yard
Parking
- 3 Garage Spaces | 2 Attached and 1 Detached
- 2 Driveway Spaces
- Second Garage
- Garage Door Opener
- Circular Driveway
- Shared Driveway
Property Views
- Woods
- Creek or Stream
Home Design
- Rambler Architecture
- Stone Siding
- Stick Built Home
Interior Spaces
- Property has 1 Level
- Central Vacuum
- Sound System
- Built-In Features
- Recessed Lighting
- Wood Burning Stove
- Wood Burning Fireplace
- Window Treatments
- French Doors
- Entrance Foyer
- Family Room Off Kitchen
- Living Room
- Formal Dining Room
- Den
- Recreation Room
- Storage Room
- Utility Room
- Home Security System
Kitchen
- Eat-In Kitchen
- Electric Oven or Range
- Dishwasher
- Disposal
Flooring
- Wood
- Stone
Bedrooms and Bathrooms
- En-Suite Primary Bedroom
- En-Suite Bathroom
- Walk-In Closet
- Soaking Tub
- <<tubWithShowerToken>>
- Walk-in Shower
Laundry
- Laundry Room
- Laundry on main level
- Dryer
- Washer
Finished Basement
- Walk-Out Basement
- Basement Fills Entire Space Under The House
Accessible Home Design
- More Than Two Accessible Exits
Outdoor Features
- Stream or River on Lot
- Deck
Schools
- Ann Letort Elementary School
- Manor Middle School
- Penn Manor High School
Utilities
- Forced Air Heating and Cooling System
- 200+ Amp Service
- Well
- Electric Water Heater
- Septic Tank
Community Details
- No Home Owners Association
- Millersville Subdivision
Listing and Financial Details
- Assessor Parcel Number 4106278900000
Map
Home Values in the Area
Average Home Value in this Area
Tax History
| Year | Tax Paid | Tax Assessment Tax Assessment Total Assessment is a certain percentage of the fair market value that is determined by local assessors to be the total taxable value of land and additions on the property. | Land | Improvement |
|---|---|---|---|---|
| 2024 | $8,990 | $411,700 | $181,900 | $229,800 |
| 2023 | $8,990 | $411,700 | $181,900 | $229,800 |
| 2022 | $8,820 | $411,700 | $181,900 | $229,800 |
| 2021 | $8,597 | $411,700 | $181,900 | $229,800 |
| 2020 | $8,597 | $411,700 | $181,900 | $229,800 |
| 2019 | $8,358 | $411,700 | $181,900 | $229,800 |
| 2018 | $6,632 | $411,700 | $181,900 | $229,800 |
| 2017 | $7,231 | $298,000 | $120,100 | $177,900 |
| 2016 | $7,231 | $298,000 | $120,100 | $177,900 |
| 2015 | $1,489 | $298,000 | $120,100 | $177,900 |
| 2014 | $5,129 | $298,000 | $120,100 | $177,900 |
Property History
| Date | Event | Price | Change | Sq Ft Price |
|---|---|---|---|---|
| 05/23/2025 05/23/25 | Pending | -- | -- | -- |
| 05/22/2025 05/22/25 | For Sale | $925,000 | -- | $209 / Sq Ft |
Purchase History
| Date | Type | Sale Price | Title Company |
|---|---|---|---|
| Deed | $580,000 | None Available | |
| Deed | $580,000 | None Available |
Mortgage History
| Date | Status | Loan Amount | Loan Type |
|---|---|---|---|
| Open | $412,000 | Purchase Money Mortgage | |
| Previous Owner | $77,250 | Stand Alone Second | |
| Previous Owner | $245,000 | Unknown |
About the Listing Agent

A native of Lancaster County, Anne has over 25 years of experience in real estate. A graduate of Penn State University, she launched her real estate career while living in Florida. She returned to Lancaster to be closer to family and went on to co-own a mid-size agency before venturing out on her own in 2006. In 2014, Anne found her greatest opportunity, which was to associate her boutique real estate agency with Sotheby's International Realty. Anne leaves no stone unturned when it comes to
Anne's Other Listings
Source: Bright MLS
MLS Number: PALA2070118
APN: 410-62789-0-0000
- 24 Red Bud Dr
- 67 Slackwater Rd
- 66 Slackwater Rd
- 65 Slackwater Rd
- 110 Stillcreek Rd
- 307 Murrycross Way Unit 37
- 305 Murrycross Way
- 255 Bellaride Ln Unit 51
- 257 Bellaride Ln Unit 50
- 25 Knollwood Rd
- 29 Knollwood Rd
- 119 Stillcreek Rd Unit 55
- 441 Stonegate Ct
- 32 S Duke St
- 191 Carol Dr
- 43 S Duke St
- 31 S Duke St
- 249 Bellaride Ln
- 403 Murrycross Way
- 136 Stillcreek Rd






