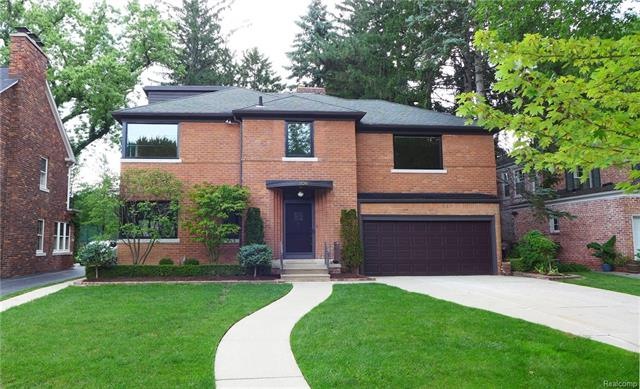
$449,900
- 4 Beds
- 2.5 Baths
- 1,406 Sq Ft
- 95 Mapleton Rd
- Grosse Pointe Farms, MI
Discover this charming arts & crafts bungalow nestled on the desirable "M" street near "The Hill," Richard School, South High School, and the library, one block away from lake St. Clair. This home boasts four bedrooms and three baths, with numerous updates, including a renovated kitchen with new stainless steel appliances installed within the last three years, newly replaced windows, and an
Katrina Kamenetski KVK Realty Group LLC
