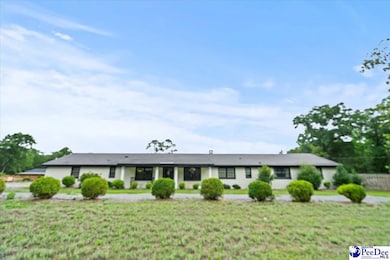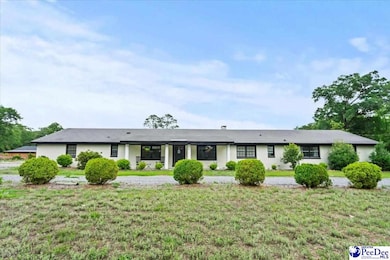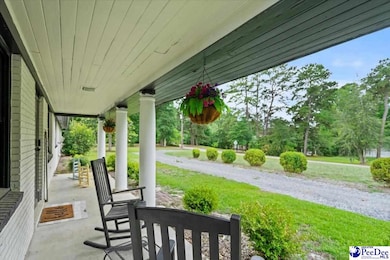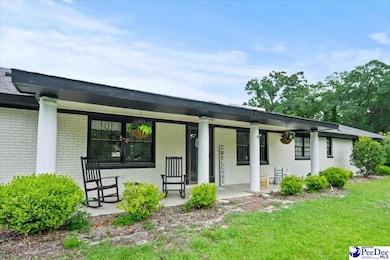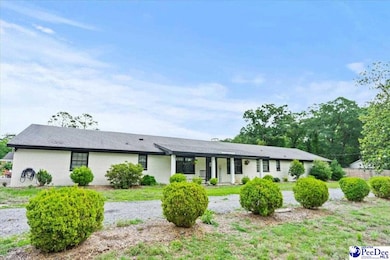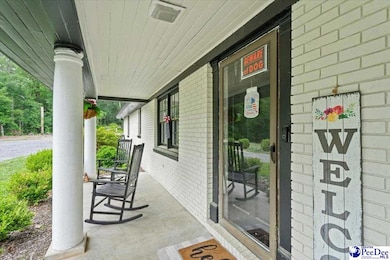
106 Min Lou Cir Darlington, SC 29532
Estimated payment $2,189/month
Highlights
- Very Popular Property
- Fireplace in Bedroom
- Attic
- Saltwater Pool
- Ranch Style House
- 1 Car Attached Garage
About This Home
Enjoy over 3,000 sq. ft. of comfortable single-story living in this spacious 5-bedroom, 3.5-bath brick ranch, set on a peaceful 1.16-acre lot. The home offers a formal living room, formal dining room, and a cozy den—perfect for both everyday family life and entertaining guests. The large eat-in kitchen is appointed with granite countertops and stainless-steel appliances, including a refrigerator, range, microwave, and dishwasher. A flexible bonus room adds valuable space for a home office, hobby area, or guest suite. Step outside to your private backyard retreat featuring an in-ground pool, mature landscaping, and a covered carport for added convenience. Located just minutes from Darlington Country Club, I-95, and a quick drive to Florence, this home provides an ideal mix of quiet country living with easy access to local amenities.
Home Details
Home Type
- Single Family
Est. Annual Taxes
- $1,345
Year Built
- Built in 1960
Lot Details
- 1.16 Acre Lot
- Fenced
Parking
- 1 Car Attached Garage
Home Design
- Ranch Style House
- Brick Exterior Construction
- Architectural Shingle Roof
Interior Spaces
- 3,051 Sq Ft Home
- Ceiling Fan
- Carpet
- Crawl Space
- Washer and Dryer Hookup
- Attic
Kitchen
- Range
- Microwave
- Dishwasher
Bedrooms and Bathrooms
- 5 Bedrooms
- Fireplace in Bedroom
Outdoor Features
- Saltwater Pool
- Outdoor Storage
Schools
- Cain/Brun.Darg Elementary School
- Darlington Middle School
- Darlington High School
Utilities
- Central Air
- Heat Pump System
Community Details
- City Subdivision
Listing and Financial Details
- Assessor Parcel Number 1640802034
Map
Home Values in the Area
Average Home Value in this Area
Tax History
| Year | Tax Paid | Tax Assessment Tax Assessment Total Assessment is a certain percentage of the fair market value that is determined by local assessors to be the total taxable value of land and additions on the property. | Land | Improvement |
|---|---|---|---|---|
| 2024 | $1,345 | $7,570 | $960 | $6,610 |
| 2023 | $1,892 | $7,570 | $960 | $6,610 |
| 2022 | $1,892 | $7,570 | $960 | $6,610 |
| 2021 | $1,892 | $7,570 | $960 | $6,610 |
| 2020 | $970 | $7,570 | $0 | $0 |
| 2019 | $998 | $7,570 | $0 | $0 |
| 2018 | $804 | $10,620 | $0 | $0 |
| 2017 | $731 | $7,080 | $960 | $6,120 |
| 2016 | $700 | $7,080 | $960 | $6,120 |
| 2014 | $746 | $7,080 | $960 | $6,120 |
| 2013 | $793 | $7,080 | $960 | $6,120 |
Property History
| Date | Event | Price | Change | Sq Ft Price |
|---|---|---|---|---|
| 07/16/2025 07/16/25 | Price Changed | $375,000 | -3.8% | $123 / Sq Ft |
| 06/26/2025 06/26/25 | Price Changed | $389,900 | -2.5% | $128 / Sq Ft |
| 05/31/2025 05/31/25 | For Sale | $399,900 | +124.7% | $131 / Sq Ft |
| 11/02/2020 11/02/20 | Sold | $178,000 | -10.8% | $58 / Sq Ft |
| 07/23/2020 07/23/20 | For Sale | $199,500 | -- | $65 / Sq Ft |
Purchase History
| Date | Type | Sale Price | Title Company |
|---|---|---|---|
| Deed | $178,000 | None Available | |
| Interfamily Deed Transfer | -- | None Available |
Mortgage History
| Date | Status | Loan Amount | Loan Type |
|---|---|---|---|
| Open | $157,800 | New Conventional | |
| Previous Owner | $60,000 | New Conventional |
Similar Homes in Darlington, SC
Source: Pee Dee REALTOR® Association
MLS Number: 20252051
APN: 164-08-02-034
- 29.63 Acres - Society Hill Rd
- 160 4 Cashua Ferry Rd
- 111 Brittain Rd
- 112 Williamson Place
- 601 Cashua Ferry Rd
- 708 E Hampton St
- 59 Country Club Rd
- 58 Country Club Rd
- 57 Country Club Rd
- 56 Country Club Rd
- 55 Country Club Rd
- 54 Country Club Rd
- 9 Country Club Rd
- 104 S Warley St
- 202 S Warley St
- 112 Gann Dr
- 136 N Ervin St
- 14 Tee Cir
- 13 Tee Cir
- 215 S Ervin St
- 616 Springflowers Rd
- 1505 Bunnys Dr
- 1512 Thomas Dr
- 1520 Jans Dr
- 1520 Nancys Dr
- 3011 Pisgah Rd
- 3218 Benvill Ct
- 1083 Wessex Dr
- 3726 Bromfield St
- 3220 Hoffmeyer Rd
- 2067 E Paces Trail
- 1318 Twelve Oaks Ln
- 1316 Twelve Oaks Ln
- 1331 Rebecca St
- 2201 W Jody Rd
- 343 Guildford Cir
- 154 N Lakewood Dr
- 3731 Southborough Rd
- 3703 Southborough Rd
- 1400 King Ave

