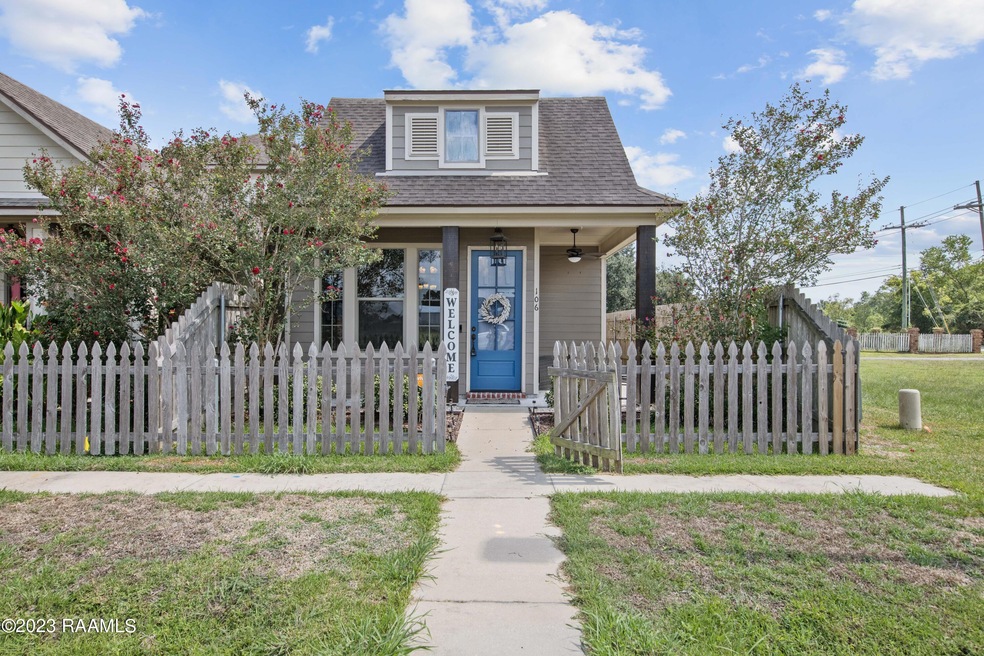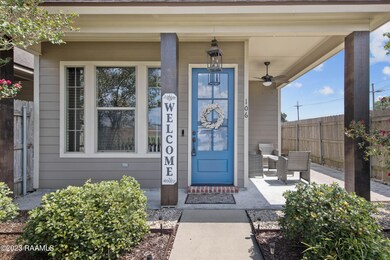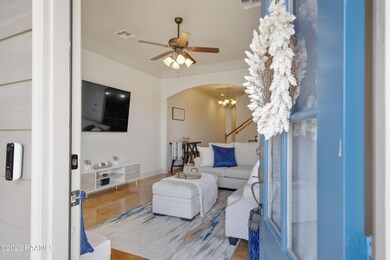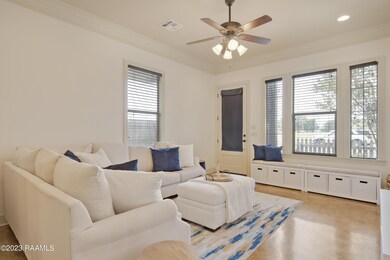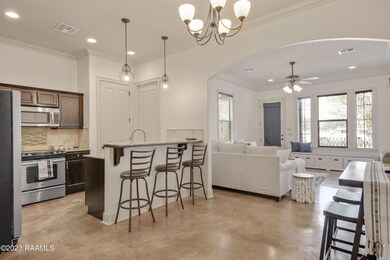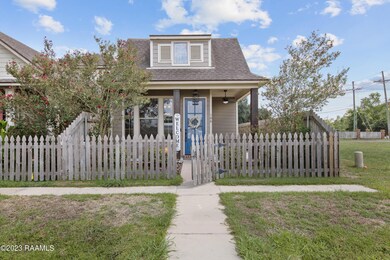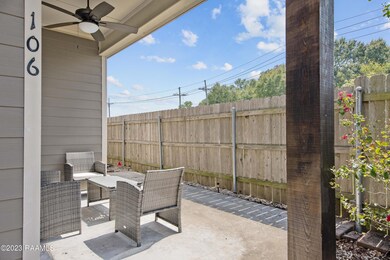
106 Miramar Blvd Lafayette, LA 70508
Central Lafayette Parish NeighborhoodEstimated Value: $223,000 - $230,587
Highlights
- Nearby Water Access
- High Ceiling
- Covered patio or porch
- Milton Elementary School Rated 9+
- Granite Countertops
- Double Pane Windows
About This Home
As of January 2024Quaint patio home in Milton & Southside school district Eligible for 100% financing!! Picket fence and cypress columns welcome you. Walk into open floor plan with archway leading from living room to kitchen and dining area. Fresh neutral paint and natural lighting from large windows make for spacious living area. Pendant lights overlook eat in kitchen with dedicated pantry and laundry room. Stained concrete floors make for easy upkeep downstairs which features primary en-suite and half bathroom. Primary en-suite has spacious walk-in closet, two vanities and garden jetted tub with tile surround. Added storage downstairs with hall coat closet. Wood tread stairs lead to 2 upstairs bedrooms with Jack and Jill bathroom. 2 car garage has landing with shelving for storage. Covered side patio is perfect for hosting friends and enjoying morning coffee. There are no neighbors on one side which affords extra green space. Call today for your private showing.
Last Agent to Sell the Property
Keller Williams Realty Acadiana License #0995694699 Listed on: 09/22/2023

Home Details
Home Type
- Single Family
Est. Annual Taxes
- $1,054
Year Built
- Built in 2014
Lot Details
- Lot Dimensions are 26 x 125.21 x 26 x 125.04
- Property is Fully Fenced
- Wood Fence
- Landscaped
- Level Lot
HOA Fees
- $29 Monthly HOA Fees
Home Design
- Garden Home
- Brick Exterior Construction
- Slab Foundation
- Frame Construction
- Composition Roof
- HardiePlank Type
Interior Spaces
- 1,492 Sq Ft Home
- 2-Story Property
- Crown Molding
- High Ceiling
- Ceiling Fan
- Double Pane Windows
- Window Treatments
- Washer and Electric Dryer Hookup
Kitchen
- Stove
- Microwave
- Dishwasher
- Granite Countertops
- Disposal
Flooring
- Carpet
- Concrete
- Tile
Bedrooms and Bathrooms
- 3 Bedrooms
- Walk-In Closet
- Double Vanity
- Soaking Tub
Home Security
- Security System Owned
- Fire and Smoke Detector
Parking
- Garage
- Rear-Facing Garage
- Garage Door Opener
Outdoor Features
- Nearby Water Access
- Covered patio or porch
Schools
- Milton Elementary And Middle School
- Southside High School
Utilities
- Central Heating and Cooling System
- Fiber Optics Available
Listing and Financial Details
- Tax Lot 134
Community Details
Overview
- Miramar Subdivision
Recreation
- Park
Ownership History
Purchase Details
Home Financials for this Owner
Home Financials are based on the most recent Mortgage that was taken out on this home.Purchase Details
Home Financials for this Owner
Home Financials are based on the most recent Mortgage that was taken out on this home.Purchase Details
Home Financials for this Owner
Home Financials are based on the most recent Mortgage that was taken out on this home.Purchase Details
Similar Homes in the area
Home Values in the Area
Average Home Value in this Area
Purchase History
| Date | Buyer | Sale Price | Title Company |
|---|---|---|---|
| Austin Ryan Thomas | $220,000 | None Listed On Document | |
| Marceaux Kayla Lanee | $205,000 | Standard Title | |
| Saab Michael J | $177,000 | Tuten Title & Escrow Llc | |
| Am Design & Construction Group Llc | $175,000 | None Available |
Mortgage History
| Date | Status | Borrower | Loan Amount |
|---|---|---|---|
| Open | Austin Ryan Thomas | $209,000 | |
| Previous Owner | Marceaux Kayla Lanee | $198,850 | |
| Previous Owner | Saab Michael J | $156,016 | |
| Previous Owner | Saab Michael J | $173,794 | |
| Previous Owner | Am Design & Construction Group Llc | $128,685 |
Property History
| Date | Event | Price | Change | Sq Ft Price |
|---|---|---|---|---|
| 01/11/2024 01/11/24 | Sold | -- | -- | -- |
| 12/18/2023 12/18/23 | Pending | -- | -- | -- |
| 11/02/2023 11/02/23 | Price Changed | $220,000 | -2.2% | $147 / Sq Ft |
| 09/22/2023 09/22/23 | For Sale | $225,000 | 0.0% | $151 / Sq Ft |
| 08/01/2019 08/01/19 | Rented | $1,400 | 0.0% | -- |
| 07/23/2019 07/23/19 | Under Contract | -- | -- | -- |
| 07/09/2019 07/09/19 | For Rent | $1,400 | 0.0% | -- |
| 10/03/2014 10/03/14 | Sold | -- | -- | -- |
| 08/06/2014 08/06/14 | Pending | -- | -- | -- |
| 02/20/2014 02/20/14 | For Sale | $177,000 | -- | $121 / Sq Ft |
Tax History Compared to Growth
Tax History
| Year | Tax Paid | Tax Assessment Tax Assessment Total Assessment is a certain percentage of the fair market value that is determined by local assessors to be the total taxable value of land and additions on the property. | Land | Improvement |
|---|---|---|---|---|
| 2024 | $1,054 | $19,442 | $2,000 | $17,442 |
| 2023 | $1,054 | $16,858 | $2,000 | $14,858 |
| 2022 | $1,485 | $16,858 | $2,000 | $14,858 |
| 2021 | $1,491 | $16,858 | $2,000 | $14,858 |
| 2020 | $1,489 | $16,858 | $2,000 | $14,858 |
| 2019 | $786 | $16,858 | $2,000 | $14,858 |
| 2018 | $803 | $16,858 | $2,000 | $14,858 |
| 2017 | $802 | $16,858 | $2,000 | $14,858 |
| 2015 | $799 | $16,858 | $2,000 | $14,858 |
| 2013 | -- | $2,000 | $2,000 | $0 |
Agents Affiliated with this Home
-
DAWN FOREMAN
D
Seller's Agent in 2024
DAWN FOREMAN
Keller Williams Realty Acadiana
(337) 280-3492
31 in this area
214 Total Sales
-
Ryan Austin
R
Buyer's Agent in 2024
Ryan Austin
EXP Realty, LLC
(318) 547-0139
1 in this area
1 Total Sale
-
Michelle Badeaux
M
Seller's Agent in 2019
Michelle Badeaux
Latter & Blum Compass
(337) 233-9700
9 in this area
51 Total Sales
-
Rusty Steel
R
Buyer's Agent in 2019
Rusty Steel
Keller Williams Realty Acadiana
(337) 962-4635
12 in this area
88 Total Sales
-
Kevin Rose

Seller's Agent in 2014
Kevin Rose
RE/MAX
(337) 303-7462
1 in this area
65 Total Sales
-
T
Buyer's Agent in 2014
Troy Reavis
Keller Williams Realty Acadiana
Map
Source: REALTOR® Association of Acadiana
MLS Number: 23008705
APN: 6140031
- 100 Mirada Ln
- 116 Fullerton Ln
- 102 Anaheim Ln
- 115 Hacienda Ln
- 138 Melbry Rd
- 202 Adelaide Dr
- 503 Gray Birch Loop
- 108 Timber Bark Rd
- 105 Hazy River Way
- 302 King Arthurs Way
- 112 Sleepy Brook Rd
- 1929 E Milton Ave
- 1026 E Milton Ave
- 229 Laken Ln
- 404 Camelot Hill Dr
- 1700 E Milton Ave
- 114 Sandhill Crane Dr
- 112 Sandhill Crane Dr
- 500 Rd
- 124 Vestige Cir
- 106 Miramar Blvd
- 108 Miramar Blvd
- 110 Miramar Blvd
- 112 Miramar Blvd
- 114 Miramar Blvd
- 116 Miramar Blvd
- 118 Miramar Blvd
- 101 Hiatus Ln
- 101 Villa Park Ln
- 103 Villa Park Ln
- 105 Villa Park Ln
- 107 Villa Park Ln
- 109 Villa Park Ln
- 1101 E Milton Ave
- 103 Hiatus Ln
- 111 Villa Park Ln
- 113 Villa Park Ln
- 105 Hiatus Ln
- 115 Villa Park Ln
- 117 Villa Park Ln
