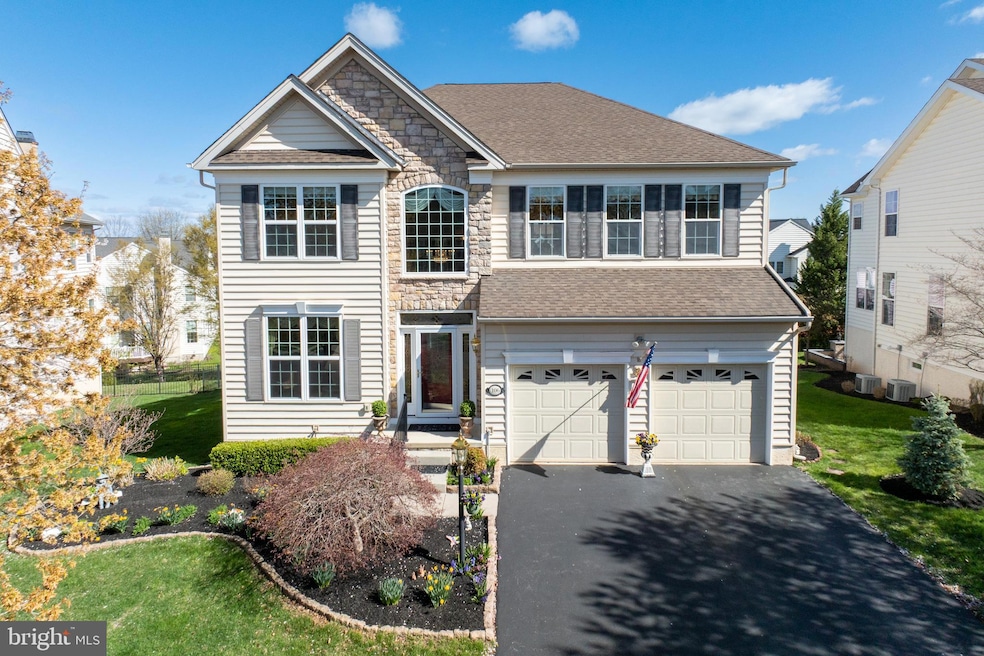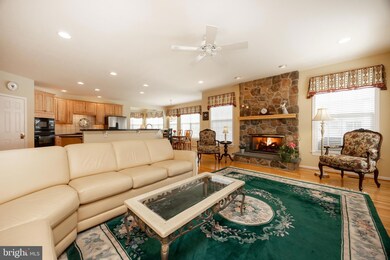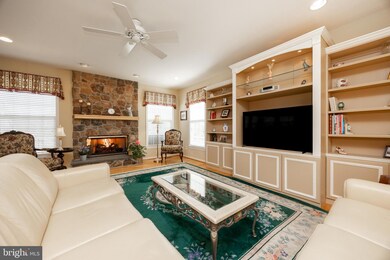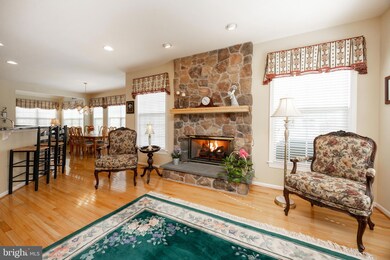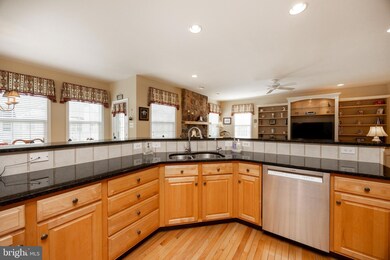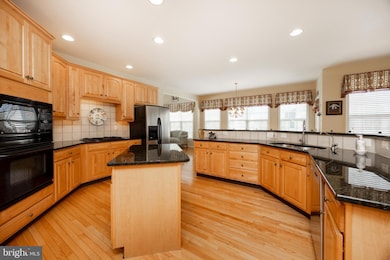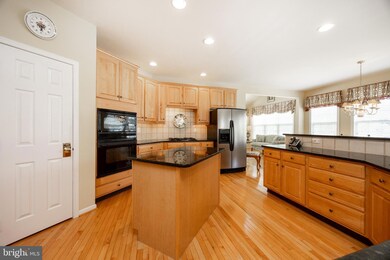
106 Mockingbird Cir Phoenixville, PA 19460
Upper Providence Township NeighborhoodHighlights
- Fitness Center
- Colonial Architecture
- Deck
- Oaks Elementary School Rated A
- Clubhouse
- Wood Flooring
About This Home
As of May 2025Welcome to RiverCrest Golf Club & Preserve where great homes, a championship golf course and exceptional club experience await you! Nestled in the award-winning Spring-Ford Area School District, this home is ready for its next chapter. This Assateague model is very rare and coveted as they do not come up often. At almost 4400 finished square feet in the Fairways section of the community, this isn't one you want to miss with 4 bedrooms, 3.5 baths, and updated components/amenities. Upon entry, you'll find the vaulted foyer and stairwell. Meander through the open floorplan where you'll pass the formal living & dining room and into the gourmet kitchen, breakfast area, family room, and BONUS office area which could easily be used as a den or sitting room. Upstairs, there are three spacious bedrooms and a primary suite with a walk-in closet and oversized bathroom. Don't forget about the finished basement which is perfect for entertaining and also has a full bathroom. Out back, you have a deck with stairs that lead to an open backyard! Added features and improvements include window treatments, new molding and paint, bidet, built-ins, water softener, cabinets installed in the laundry area, reverse osmosis system, and MUCH more. This house has been meticulously cared for and you will feel it when you walk through the door. Make your appointment to see this gem today!
Home Details
Home Type
- Single Family
Est. Annual Taxes
- $12,819
Year Built
- Built in 2005
Lot Details
- 8,267 Sq Ft Lot
- Lot Dimensions are 58.00 x 0.00
- Sprinkler System
- Property is in excellent condition
HOA Fees
- $224 Monthly HOA Fees
Parking
- 2 Car Attached Garage
- 2 Driveway Spaces
- Front Facing Garage
- On-Street Parking
Home Design
- Colonial Architecture
- Bump-Outs
- Stone Siding
- Vinyl Siding
- Concrete Perimeter Foundation
Interior Spaces
- Property has 2 Levels
- Built-In Features
- Ceiling Fan
- 1 Fireplace
- Window Treatments
- Family Room Off Kitchen
- Dining Area
- Attic
- Finished Basement
Kitchen
- Breakfast Area or Nook
- Eat-In Kitchen
- Kitchen Island
Flooring
- Wood
- Carpet
Bedrooms and Bathrooms
- 4 Bedrooms
- En-Suite Bathroom
- Walk-In Closet
- Hydromassage or Jetted Bathtub
Outdoor Features
- Deck
Utilities
- Forced Air Heating and Cooling System
- Natural Gas Water Heater
- Private Sewer
- Phone Available
Listing and Financial Details
- Tax Lot 265
- Assessor Parcel Number 61-00-03839-033
Community Details
Overview
- $1,000 Capital Contribution Fee
- Association fees include road maintenance, security gate, snow removal, trash, pool(s), management, sewer
- Rivercrest HOA
- Built by Toll Brothers
- Rivercrest Subdivision, Assateague Floorplan
- Property Manager
Amenities
- Common Area
- Clubhouse
- Game Room
- Community Center
Recreation
- Golf Course Membership Available
- Fitness Center
- Community Pool
- Jogging Path
Ownership History
Purchase Details
Home Financials for this Owner
Home Financials are based on the most recent Mortgage that was taken out on this home.Purchase Details
Purchase Details
Similar Homes in Phoenixville, PA
Home Values in the Area
Average Home Value in this Area
Purchase History
| Date | Type | Sale Price | Title Company |
|---|---|---|---|
| Deed | $830,000 | Keystone Title Services | |
| Deed | $538,054 | -- | |
| Deed | $538,054 | -- |
Mortgage History
| Date | Status | Loan Amount | Loan Type |
|---|---|---|---|
| Open | $366,000 | New Conventional |
Property History
| Date | Event | Price | Change | Sq Ft Price |
|---|---|---|---|---|
| 05/15/2025 05/15/25 | Sold | $830,000 | +0.6% | $232 / Sq Ft |
| 04/12/2025 04/12/25 | Pending | -- | -- | -- |
| 04/09/2025 04/09/25 | For Sale | $825,000 | -- | $231 / Sq Ft |
Tax History Compared to Growth
Tax History
| Year | Tax Paid | Tax Assessment Tax Assessment Total Assessment is a certain percentage of the fair market value that is determined by local assessors to be the total taxable value of land and additions on the property. | Land | Improvement |
|---|---|---|---|---|
| 2024 | $12,084 | $313,400 | -- | -- |
| 2023 | $11,533 | $313,400 | $0 | $0 |
| 2022 | $11,142 | $313,400 | $0 | $0 |
| 2021 | $10,470 | $313,400 | $0 | $0 |
| 2020 | $10,194 | $313,400 | $0 | $0 |
| 2019 | $10,000 | $313,400 | $0 | $0 |
| 2018 | $8,217 | $313,400 | $0 | $0 |
| 2017 | $9,807 | $313,400 | $0 | $0 |
| 2016 | $9,685 | $313,400 | $0 | $0 |
| 2015 | $9,057 | $313,400 | $0 | $0 |
| 2014 | $9,057 | $313,400 | $0 | $0 |
Agents Affiliated with this Home
-
Seth Lejeune

Seller's Agent in 2025
Seth Lejeune
Real of Pennsylvania
(610) 804-2104
13 in this area
187 Total Sales
-
Bela Vora

Buyer's Agent in 2025
Bela Vora
Coldwell Banker Realty
(484) 947-3127
6 in this area
110 Total Sales
Map
Source: Bright MLS
MLS Number: PAMC2135720
APN: 61-00-03839-033
- 306 Quail Dr N
- 29 Eagle Rd
- 15 Eagle Rd
- 888 Winding River Ln
- 968 Black Rock Rd
- 1004 Winding River Ln
- 334 Wheat Sheaf Way
- 340 Wheatsheaf Way
- 216 Meadowview Ln Unit 216
- 414 Heckle St
- 66 Goldfinch Cir
- 1143 Bateman Dr
- 1046 Balley Dr Unit K2
- 1053 Almond Dr Unit 3
- 1052 Almond Dr Unit 3
- 37 Spring Ln
- 9 Goldfinch Cir
- 1100 Balley Dr Unit 4
- 7 High St
- 456 Peters Way
