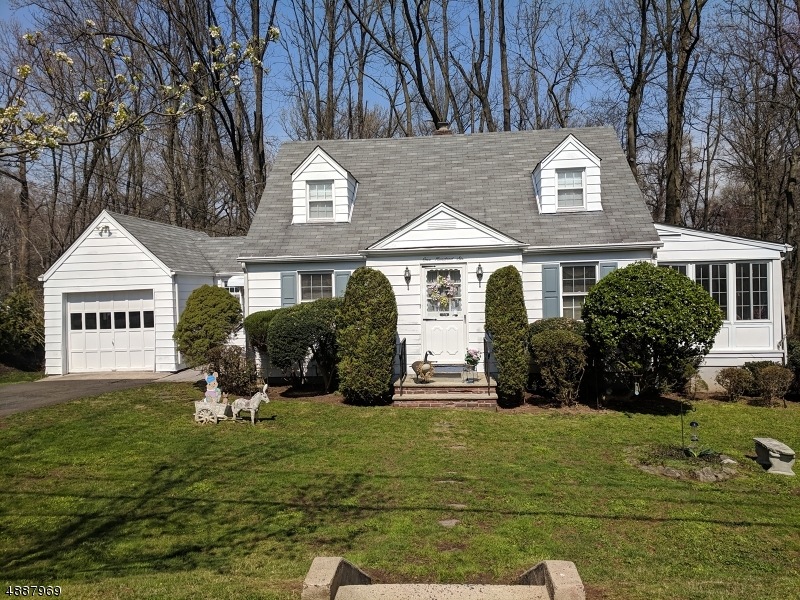
$489,000
- 3 Beds
- 1 Bath
- 2814 N Stiles St
- Linden, NJ
Move-in ready split-level home in the desirable Sunnyside section of Linden! The ground floor welcomes you with a bright living room with hardwood floors and an updated kitchen featuring a center island, ample cabinetry, and space for a cozy breakfast table. Off the kitchen, you'll find a versatile den perfect for a home office, playroom, or creative space with direct access to the attached
Romina Scandroglio KELLER WILLIAMS METROPOLITAN
