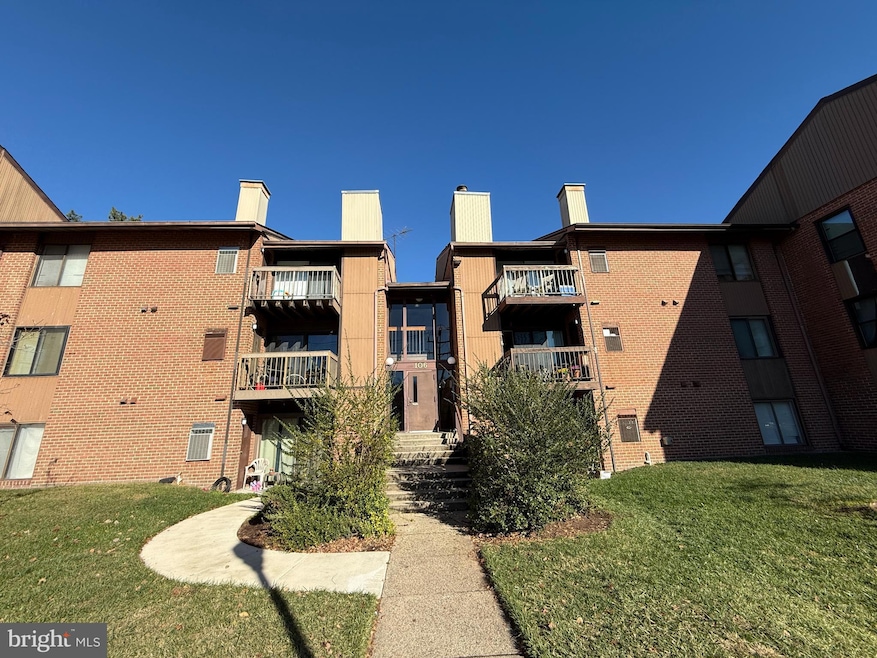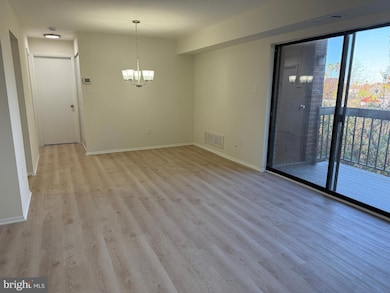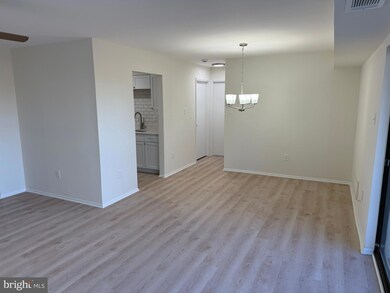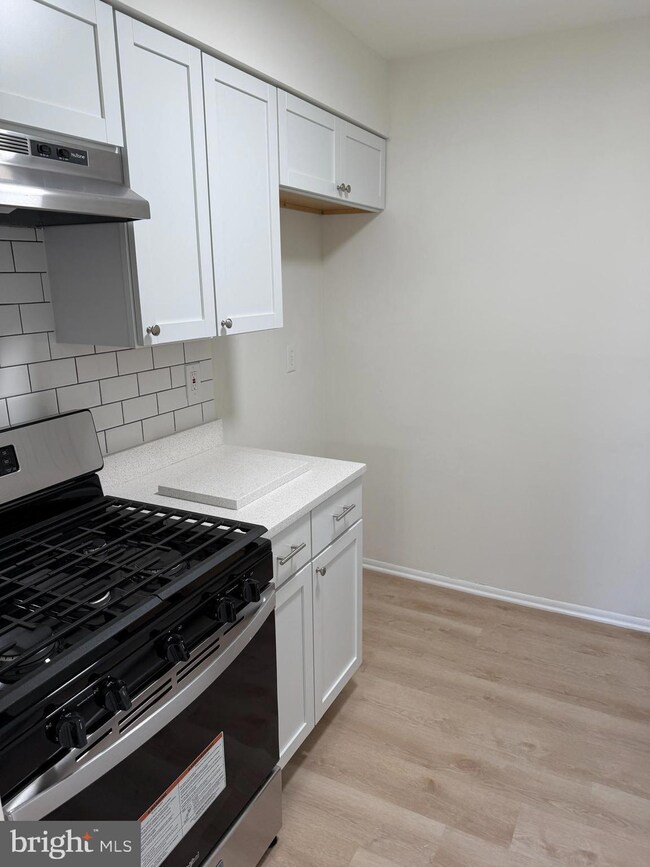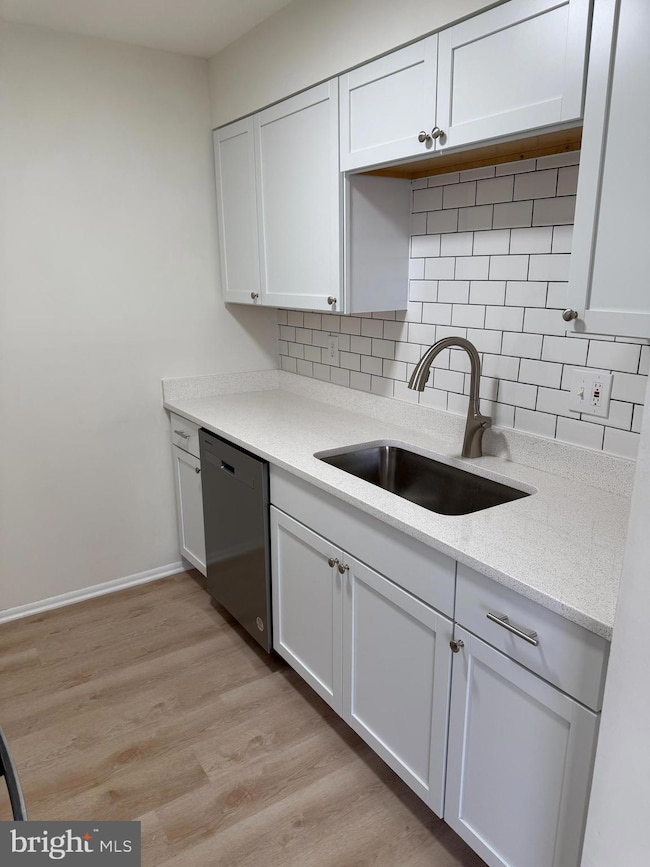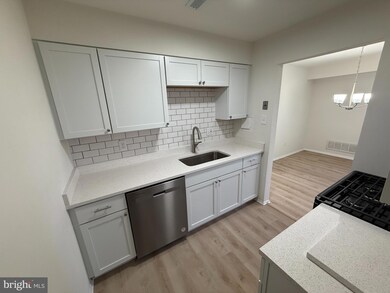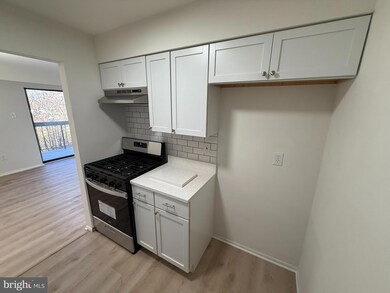
106 Mountain Rd Unit 2B Glen Burnie, MD 21060
Highlights
- Gourmet Kitchen
- Open Floorplan
- Contemporary Architecture
- View of Trees or Woods
- Deck
- Breakfast Area or Nook
About This Home
As of March 2025Think you’re too cool for a condo? Wait till you check out this cozy little number right off of Mountain Road just about a mile east of Ritchie Highway. How about that for convenience? You can work, shop and play right out your front door and speaking of shopping? You’ll have plenty of cash left over on a mortgage payment this low. Step inside and you will be delighted and enamored by everything spic and span brand new! You name it, and we did it: Flooring, lighting, appliances, countertops, cabinets, fixtures, switch plates, molding, paint and more. You’ll think you’re over on Gibson Island! And did we mention the ease of maintenance?? Everything is so new and ready, you could maintain this place with a Swiss Army knife. Come stop by and check it out today.
Last Agent to Sell the Property
Cummings & Co. Realtors License #598721 Listed on: 11/26/2024

Property Details
Home Type
- Condominium
Est. Annual Taxes
- $1,670
Year Built
- Built in 1986 | Remodeled in 2024
Lot Details
- Property is in excellent condition
HOA Fees
- $255 Monthly HOA Fees
Home Design
- Contemporary Architecture
- Brick Exterior Construction
- Frame Construction
- Composite Building Materials
- Masonry
Interior Spaces
- 956 Sq Ft Home
- Property has 1 Level
- Open Floorplan
- Window Screens
- Sliding Doors
- Living Room
- Views of Woods
Kitchen
- Gourmet Kitchen
- Breakfast Area or Nook
- Gas Oven or Range
- Stove
- Range Hood
- Dishwasher
- Wine Rack
- Disposal
Flooring
- Ceramic Tile
- Luxury Vinyl Plank Tile
Bedrooms and Bathrooms
- 2 Main Level Bedrooms
- 1 Full Bathroom
Laundry
- Laundry on main level
- Washer and Dryer Hookup
Home Security
- Intercom
- Monitored
Parking
- Lighted Parking
- Paved Parking
- Parking Lot
- Surface Parking
Outdoor Features
- Deck
- Outdoor Storage
- Playground
Utilities
- Forced Air Heating and Cooling System
- Above Ground Utilities
- 100 Amp Service
- Natural Gas Water Heater
Listing and Financial Details
- Assessor Parcel Number 020376390031785
Community Details
Overview
- Association fees include common area maintenance, snow removal
- Building Winterized
- Low-Rise Condominium
- Sun Valley Condos
- Sun Valley Condo Ph 1 Community
- Sun Valley Condominiums Subdivision
Amenities
- Common Area
Pet Policy
- Pets allowed on a case-by-case basis
Ownership History
Purchase Details
Home Financials for this Owner
Home Financials are based on the most recent Mortgage that was taken out on this home.Purchase Details
Purchase Details
Home Financials for this Owner
Home Financials are based on the most recent Mortgage that was taken out on this home.Similar Homes in Glen Burnie, MD
Home Values in the Area
Average Home Value in this Area
Purchase History
| Date | Type | Sale Price | Title Company |
|---|---|---|---|
| Deed | $195,000 | Clearview Settlement Solutions | |
| Deed | $195,000 | Clearview Settlement Solutions | |
| Trustee Deed | $129,000 | None Listed On Document | |
| Trustee Deed | $129,000 | None Listed On Document | |
| Deed | $48,800 | -- |
Mortgage History
| Date | Status | Loan Amount | Loan Type |
|---|---|---|---|
| Open | $146,250 | New Conventional | |
| Closed | $146,250 | New Conventional | |
| Previous Owner | $181,500 | Reverse Mortgage Home Equity Conversion Mortgage | |
| Previous Owner | $45,800 | No Value Available |
Property History
| Date | Event | Price | Change | Sq Ft Price |
|---|---|---|---|---|
| 03/28/2025 03/28/25 | Sold | $195,000 | -4.9% | $204 / Sq Ft |
| 02/14/2025 02/14/25 | Price Changed | $205,000 | -4.6% | $214 / Sq Ft |
| 12/31/2024 12/31/24 | Price Changed | $214,900 | -2.3% | $225 / Sq Ft |
| 11/26/2024 11/26/24 | For Sale | $219,900 | -- | $230 / Sq Ft |
Tax History Compared to Growth
Tax History
| Year | Tax Paid | Tax Assessment Tax Assessment Total Assessment is a certain percentage of the fair market value that is determined by local assessors to be the total taxable value of land and additions on the property. | Land | Improvement |
|---|---|---|---|---|
| 2024 | $973 | $117,833 | $0 | $0 |
| 2023 | $932 | $111,467 | $0 | $0 |
| 2022 | $885 | $105,100 | $52,500 | $52,600 |
| 2021 | $1,737 | $103,500 | $0 | $0 |
| 2020 | $853 | $101,900 | $0 | $0 |
| 2019 | $1,664 | $100,300 | $50,100 | $50,200 |
| 2018 | $920 | $90,767 | $0 | $0 |
| 2017 | $749 | $81,233 | $0 | $0 |
| 2016 | -- | $71,700 | $0 | $0 |
| 2015 | -- | $71,700 | $0 | $0 |
| 2014 | -- | $71,700 | $0 | $0 |
Agents Affiliated with this Home
-
Jon Leary

Seller's Agent in 2025
Jon Leary
Cummings & Co Realtors
(443) 463-9088
1 in this area
128 Total Sales
-
Rachel Kohel

Seller Co-Listing Agent in 2025
Rachel Kohel
Cummings & Co. Realtors
(410) 491-6111
2 in this area
53 Total Sales
-
Bhavin Patel

Buyer's Agent in 2025
Bhavin Patel
NewEdge Realty
(240) 620-7567
1 in this area
8 Total Sales
Map
Source: Bright MLS
MLS Number: MDAA2099432
APN: 03-763-90031785
- 106 Mountain Rd Unit 2C
- 101 Spring Gate Ln Unit CADENCE-EOG
- 0 Freetown Rd Unit MDAA2104444
- 106 Spring Gate Ln Unit CLARENDON A
- 108 Spring Gate Ln Unit CLAREDON A-WALKOUT
- 112 Spring Gate Ln Unit CLARENDON-MIDLEVEL
- 114 Spring Gate Ln Unit CLARENDON A-EOG
- 1110 Castle Harbour Way Unit 3A
- 1105 Castle Harbour Way Unit 2B
- 148 Spring Gate Ln Unit CLAREDON A-EOG
- 150 Spring Gate Ln Unit CLARENDON-MIDLEVEL
- 152 Spring Gate Ln Unit CLAREDON A-WALKOUT
- 154 Spring Gate Ln Unit CLAREDON A-WALKOUT
- 8008 Jean Ct Unit I-1
- 219 Gunther Place
- 180 Woodgate Cir Unit CLARENDON-3 STORY
- 182 Woodgate Cir Unit CLARENDON-3 STORY
- 184 Woodgate Cir Unit CLARENDON-3 STORY
- 179 Woodgate Cir Unit CLARENDON-MIDLEVEL
- 186 Woodgate Cir Unit CLARENDON-3 STORY
