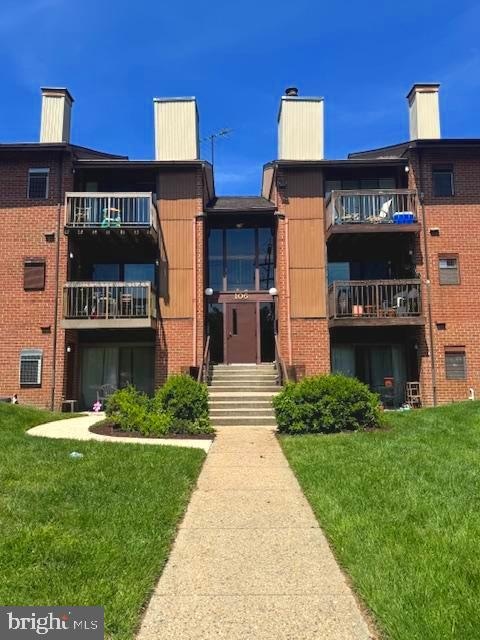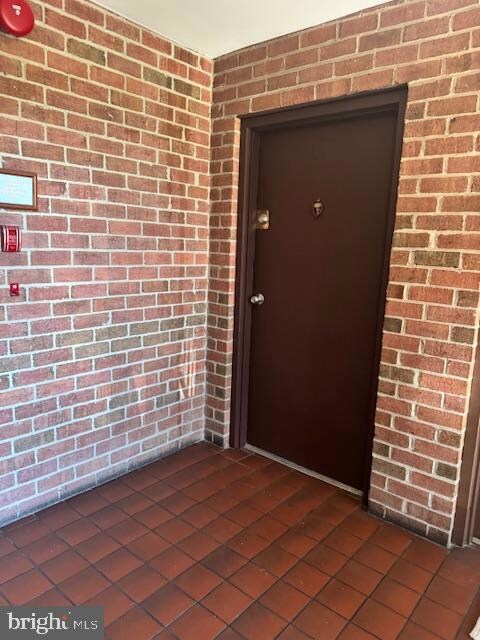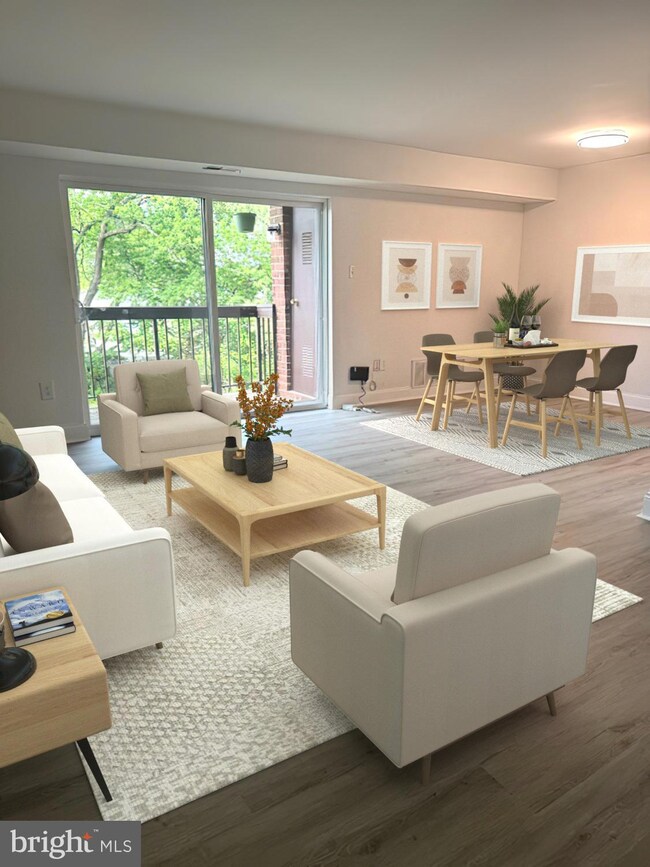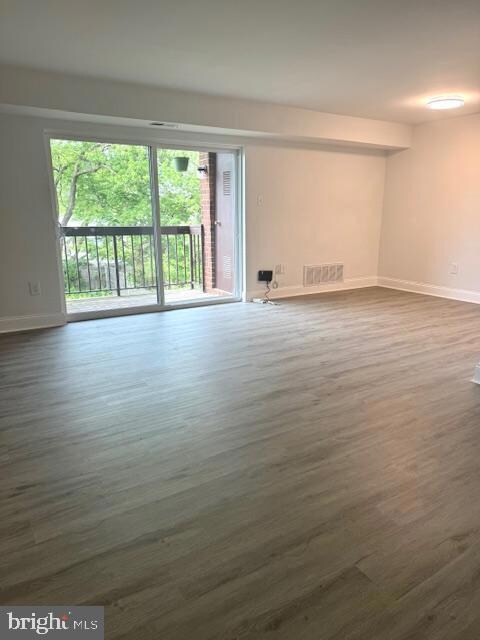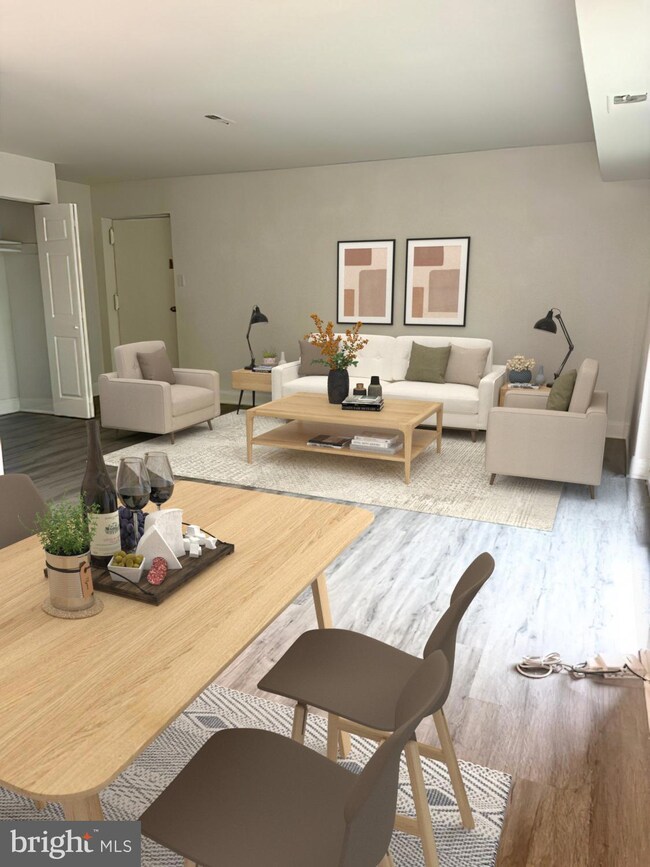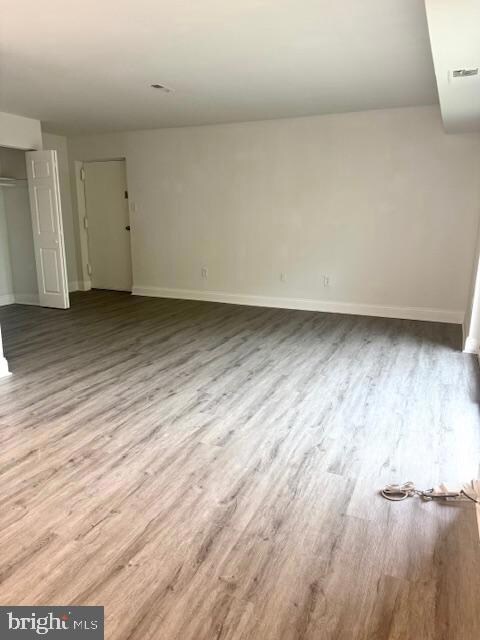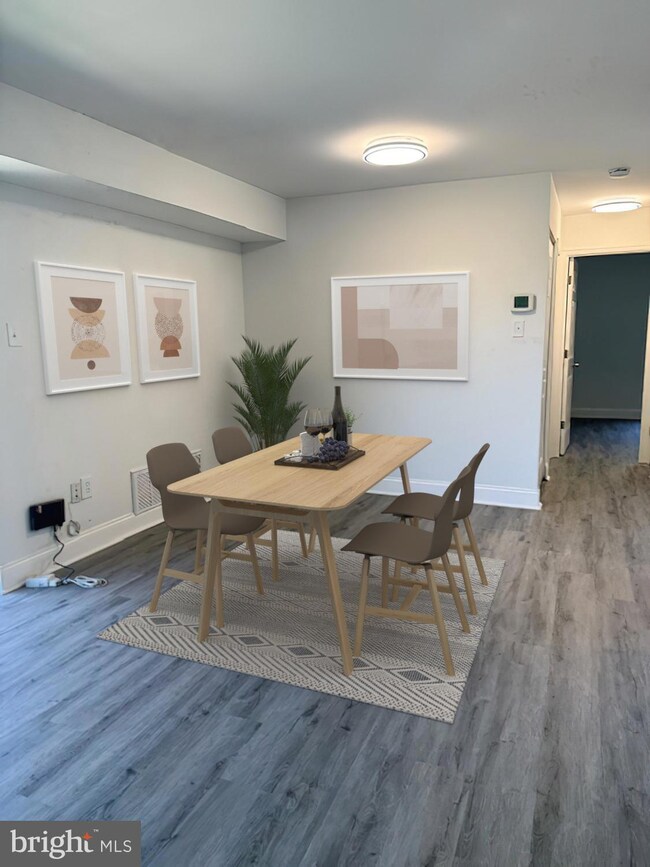
106 Mountain Rd Unit 2C Glen Burnie, MD 21060
Highlights
- Open Floorplan
- Stainless Steel Appliances
- Laundry Room
- Rambler Architecture
- Double Pane Windows
- En-Suite Primary Bedroom
About This Home
As of June 2025AWESOME REMODELED 2ND FLOOR CONDO!! NEW LUXERY VINYL FLOORING THROUGHOUT!!! NEW PAINT THROUGHOUT!!! REMODELED KITCHEN!!! NEW STAINLESS STEEL APPLIANCES!!! GAS STOVE!! BRAND NEW BATHROOM WITH ALL NEW PLUMBING LINES!!! NEW LIGHTING THROUGHOUT!!! BRAND NEW WINDOWS AND PATIO DOOR !! CONDO FEE INNCLUDES WATER!!! SECURED KEY LOCKED BUILDING!!!
Property Details
Home Type
- Condominium
Est. Annual Taxes
- $1,680
Year Built
- Built in 1988 | Remodeled in 2025
HOA Fees
- $300 Monthly HOA Fees
Home Design
- Rambler Architecture
- Brick Exterior Construction
Interior Spaces
- 819 Sq Ft Home
- Property has 1 Level
- Open Floorplan
- Double Pane Windows
- Double Hung Windows
- Window Screens
- Combination Dining and Living Room
- Luxury Vinyl Tile Flooring
Kitchen
- Stove
- <<builtInMicrowave>>
- Dishwasher
- Stainless Steel Appliances
Bedrooms and Bathrooms
- 2 Main Level Bedrooms
- En-Suite Primary Bedroom
- 1 Full Bathroom
Laundry
- Laundry Room
- Dryer
- Washer
Parking
- Assigned parking located at #10
- Parking Lot
- 1 Assigned Parking Space
Utilities
- Forced Air Heating and Cooling System
- Natural Gas Water Heater
Additional Features
- Energy-Efficient Windows
- Property is in excellent condition
Listing and Financial Details
- Assessor Parcel Number 020376390031786
Community Details
Overview
- Association fees include common area maintenance, lawn maintenance, parking fee, snow removal, trash, water
- 12 Units
- Low-Rise Condominium
- Sun Valley Condo Ph 1 Community
- Sun Valley Condominiums Subdivision
Pet Policy
- Pets Allowed
Ownership History
Purchase Details
Home Financials for this Owner
Home Financials are based on the most recent Mortgage that was taken out on this home.Purchase Details
Home Financials for this Owner
Home Financials are based on the most recent Mortgage that was taken out on this home.Purchase Details
Purchase Details
Similar Homes in Glen Burnie, MD
Home Values in the Area
Average Home Value in this Area
Purchase History
| Date | Type | Sale Price | Title Company |
|---|---|---|---|
| Deed | $195,000 | Chicago Title | |
| Special Warranty Deed | $61,000 | United Title | |
| Trustee Deed | $113,970 | None Available | |
| Deed | $127,000 | -- |
Mortgage History
| Date | Status | Loan Amount | Loan Type |
|---|---|---|---|
| Open | $165,750 | New Conventional | |
| Previous Owner | $153,850 | Stand Alone Second | |
| Previous Owner | $120,000 | Stand Alone Second |
Property History
| Date | Event | Price | Change | Sq Ft Price |
|---|---|---|---|---|
| 06/27/2025 06/27/25 | Sold | $195,000 | +2.6% | $238 / Sq Ft |
| 05/28/2025 05/28/25 | Pending | -- | -- | -- |
| 05/20/2025 05/20/25 | For Sale | $190,000 | 0.0% | $232 / Sq Ft |
| 03/07/2014 03/07/14 | Rented | $1,050 | 0.0% | -- |
| 03/07/2014 03/07/14 | Under Contract | -- | -- | -- |
| 03/03/2014 03/03/14 | For Rent | $1,050 | 0.0% | -- |
| 10/24/2012 10/24/12 | Sold | $61,000 | +1.8% | $74 / Sq Ft |
| 09/27/2012 09/27/12 | Pending | -- | -- | -- |
| 09/18/2012 09/18/12 | For Sale | $59,900 | -- | $73 / Sq Ft |
Tax History Compared to Growth
Tax History
| Year | Tax Paid | Tax Assessment Tax Assessment Total Assessment is a certain percentage of the fair market value that is determined by local assessors to be the total taxable value of land and additions on the property. | Land | Improvement |
|---|---|---|---|---|
| 2024 | $1,315 | $118,700 | $0 | $0 |
| 2023 | $1,221 | $110,500 | $0 | $0 |
| 2022 | $1,083 | $102,300 | $51,100 | $51,200 |
| 2021 | $1,054 | $99,567 | $0 | $0 |
| 2020 | $1,027 | $96,833 | $0 | $0 |
| 2019 | $0 | $94,100 | $47,000 | $47,100 |
| 2018 | $844 | $83,200 | $0 | $0 |
| 2017 | $644 | $72,300 | $0 | $0 |
| 2016 | -- | $61,400 | $0 | $0 |
| 2015 | -- | $61,400 | $0 | $0 |
| 2014 | -- | $61,400 | $0 | $0 |
Agents Affiliated with this Home
-
Sharon Burkhardt

Seller's Agent in 2025
Sharon Burkhardt
Douglas Realty, LLC
(410) 375-3177
21 in this area
129 Total Sales
-
Mary Smith

Buyer's Agent in 2025
Mary Smith
Century 21 Don Gurney
(443) 889-6638
1 in this area
8 Total Sales
-
Nikole Lowe

Buyer's Agent in 2014
Nikole Lowe
Keller Williams Realty Centre
(410) 622-8433
1 in this area
71 Total Sales
-
Bonnie Gregorio

Seller's Agent in 2012
Bonnie Gregorio
RE/MAX
(301) 325-9017
2 in this area
223 Total Sales
Map
Source: Bright MLS
MLS Number: MDAA2115206
APN: 03-763-90031786
- 114 Mountain Rd Unit 2C
- 0 Freetown Rd Unit MDAA2104444
- 106 Spring Gate Ln Unit CLARENDON A
- 108 Spring Gate Ln Unit CLAREDON A-WALKOUT
- 112 Spring Gate Ln Unit CLARENDON-MIDLEVEL
- 114 Spring Gate Ln Unit CLARENDON A-EOG
- 135 Jacobia Dr Unit H-3
- 1110 Castle Harbour Way Unit 3A
- 1105 Castle Harbour Way Unit 2B
- 148 Spring Gate Ln Unit CLAREDON A-EOG
- 150 Spring Gate Ln Unit CLARENDON-MIDLEVEL
- 152 Spring Gate Ln Unit CLAREDON A-WALKOUT
- 154 Spring Gate Ln Unit CLAREDON A-WALKOUT
- 155 Woodgate Cir
- 335 Addison Dr
- 7920 Liberty Cir
- 7919 Tanbridge Ln Unit BALLAD
- 7947 Lee Hall Rd
- 211 Clear Sky Way
- 8234 White Star Crossing
