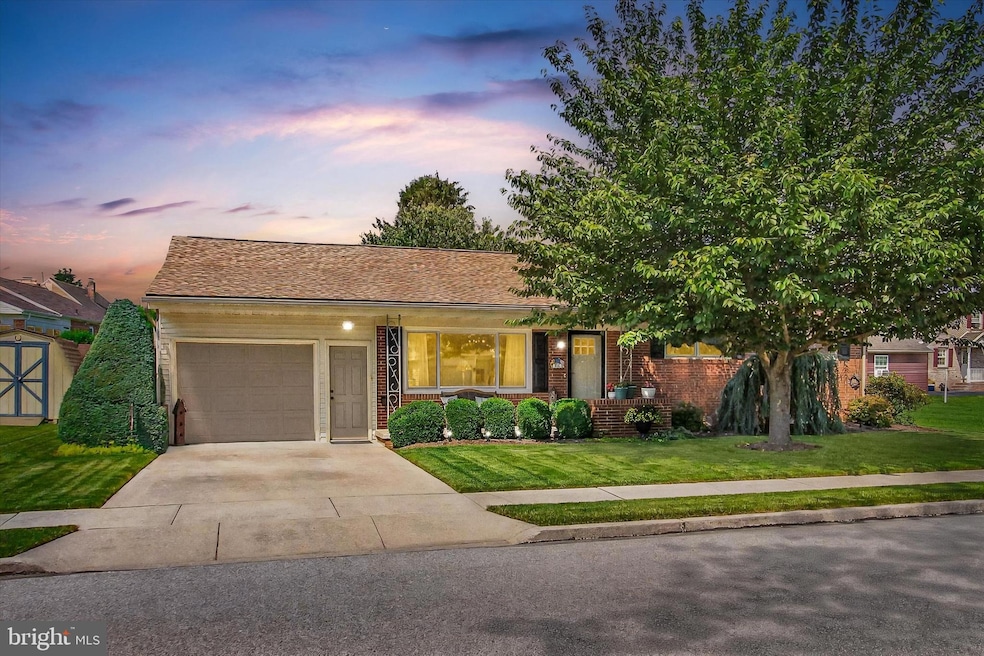
106 Mumma Ave Hanover, PA 17331
Highlights
- Traditional Floor Plan
- Main Floor Bedroom
- Sun or Florida Room
- Rambler Architecture
- 2 Fireplaces
- No HOA
About This Home
As of July 2025Welcome to this Beautifully Updated 3-Bedroom, 2-Bath Rancher Offering Stylish Comfort and Smart Functionality with More Space than Meets the Eye. Luxury Laminate Flooring Flows Throughout Main Living Areas, Leading to a Separate Dining Area. Heart Of Home is Fully Renovated Kitchen, Featuring Crisp Quartz Countertops, Ample Cabinet Space, Coffee Bar and a Layout That Opens Effortlessly into Adjoining Living Spaces. A Large Family Room Addition Offers Perfect Gathering Space, Complete with a Cozy Natural Gas Fireplace & Tinted Windows for Comfort. Just Off Living Area, Oversized Three-Season Sunroom is Bathed in Natural Light and Offers Perfect Place to Relax or Entertain Year-Round. First-Floor Laundry Adds Everyday Convenience. Primary Bedroom Features its Own Ensuite Bath, While One of Two Additional Bedrooms has Been Converted into a Spacious, Dream Closet—Easily Reversible if an Extra Bedroom is Needed. Finished Basement Features a Wood-Burning Fireplace, Built-In Workbench, and Plenty Of Room For Hobbies or Storage. Outside is your Own Personal Oasis, with Oversized Covered Patio Space, Dedicated Grilling Area, Cozy Hammock, & Extra Storage Shed — All Situated on a Well-Maintained Lot. This Home Truly Checks All Boxes and is a Great opportunity to be close to all the action - Minutes Away from Schools, Shopping and Much, Much More! Schedule a Showing Today!
Last Agent to Sell the Property
Harget Realty Group License #5001001 Listed on: 06/19/2025
Home Details
Home Type
- Single Family
Est. Annual Taxes
- $4,698
Year Built
- Built in 1958 | Remodeled in 1990
Parking
- 1 Car Attached Garage
- Front Facing Garage
- Garage Door Opener
- Driveway
- On-Street Parking
Home Design
- Rambler Architecture
- Brick Exterior Construction
- Block Foundation
- Shingle Roof
- Vinyl Siding
Interior Spaces
- Property has 1 Level
- Traditional Floor Plan
- Built-In Features
- Crown Molding
- 2 Fireplaces
- Window Treatments
- Family Room
- Living Room
- Dining Room
- Sun or Florida Room
- Finished Basement
Kitchen
- Electric Oven or Range
- Microwave
- Freezer
- Ice Maker
- Dishwasher
Bedrooms and Bathrooms
- 3 Main Level Bedrooms
- En-Suite Primary Bedroom
- En-Suite Bathroom
- 2 Full Bathrooms
Laundry
- Laundry Room
- Laundry on main level
- Dryer
- Washer
Outdoor Features
- Gazebo
- Shed
Utilities
- Forced Air Heating and Cooling System
- Humidifier
- Natural Gas Water Heater
Additional Features
- More Than Two Accessible Exits
- 8,398 Sq Ft Lot
Community Details
- No Home Owners Association
- Penn Twp Subdivision
Listing and Financial Details
- Assessor Parcel Number 44-000-01-0032-00-00000
Ownership History
Purchase Details
Home Financials for this Owner
Home Financials are based on the most recent Mortgage that was taken out on this home.Purchase Details
Similar Homes in Hanover, PA
Home Values in the Area
Average Home Value in this Area
Purchase History
| Date | Type | Sale Price | Title Company |
|---|---|---|---|
| Deed | $219,900 | None Available | |
| Interfamily Deed Transfer | -- | -- |
Mortgage History
| Date | Status | Loan Amount | Loan Type |
|---|---|---|---|
| Open | $196,000 | Credit Line Revolving | |
| Closed | $70,000 | Credit Line Revolving | |
| Closed | $171,000 | New Conventional | |
| Closed | $174,818 | New Conventional | |
| Closed | $175,920 | Purchase Money Mortgage | |
| Closed | $180,000 | Unknown |
Property History
| Date | Event | Price | Change | Sq Ft Price |
|---|---|---|---|---|
| 07/17/2025 07/17/25 | Sold | $338,000 | +2.4% | $139 / Sq Ft |
| 06/20/2025 06/20/25 | Pending | -- | -- | -- |
| 06/19/2025 06/19/25 | For Sale | $330,000 | -- | $136 / Sq Ft |
Tax History Compared to Growth
Tax History
| Year | Tax Paid | Tax Assessment Tax Assessment Total Assessment is a certain percentage of the fair market value that is determined by local assessors to be the total taxable value of land and additions on the property. | Land | Improvement |
|---|---|---|---|---|
| 2025 | $4,698 | $139,410 | $28,310 | $111,100 |
| 2024 | $4,698 | $139,410 | $28,310 | $111,100 |
| 2023 | $4,614 | $139,410 | $28,310 | $111,100 |
| 2022 | $4,515 | $139,410 | $28,310 | $111,100 |
| 2021 | $4,269 | $139,410 | $28,310 | $111,100 |
| 2020 | $4,269 | $139,410 | $28,310 | $111,100 |
| 2019 | $4,186 | $139,410 | $28,310 | $111,100 |
| 2018 | $4,131 | $139,410 | $28,310 | $111,100 |
| 2017 | $4,036 | $139,410 | $28,310 | $111,100 |
| 2016 | $0 | $139,410 | $28,310 | $111,100 |
| 2015 | -- | $139,410 | $28,310 | $111,100 |
| 2014 | -- | $139,410 | $28,310 | $111,100 |
Agents Affiliated with this Home
-

Seller's Agent in 2025
The Michael Harget Group
Harget Realty Group
(717) 430-0898
12 in this area
201 Total Sales
-

Buyer's Agent in 2025
Randy Hilker
RE/MAX
(717) 451-7795
15 in this area
188 Total Sales
Map
Source: Bright MLS
MLS Number: PAYK2083914
APN: 44-000-01-0032.00-00000
- 48 Brewster St
- 138 Center Rear St
- 814 York St
- 183 Center St Unit 183
- 166 Center St Unit 166
- 524 Charles Ave
- 709 York St
- 538 Baer Ave
- 537 Baer Ave
- 101 S Center St
- 114 Ruel Ave
- 103 Overlook Dr
- 206 Overlook Dr
- 16 Meadowview Dr
- 37 Coop Ln
- 320 Spring Ave
- 429 Pleasant St
- 525 Locust St
- 124 Charles Ave
- 44 Coop Ln






