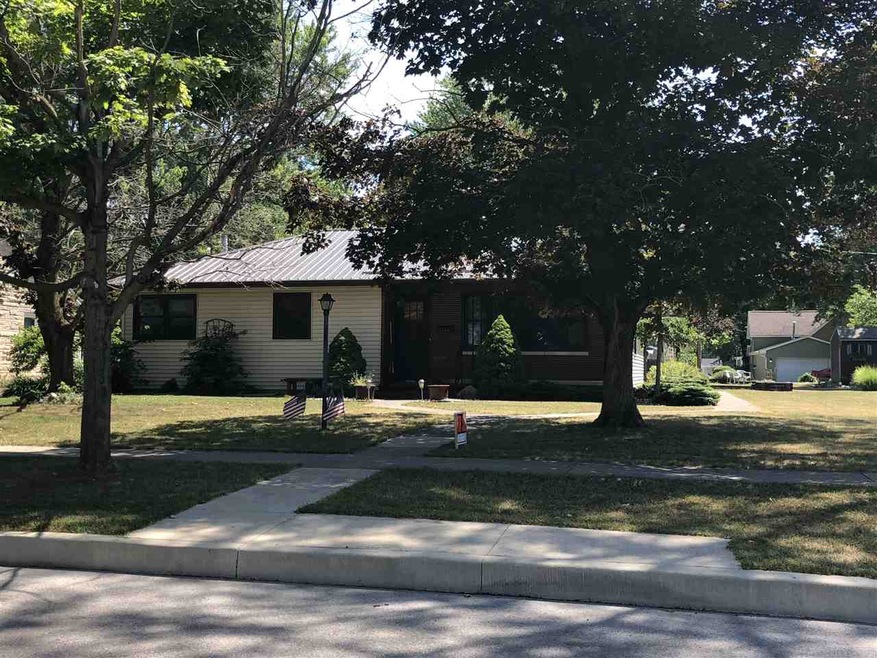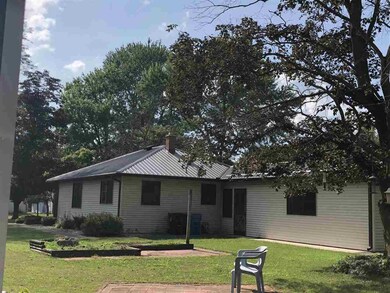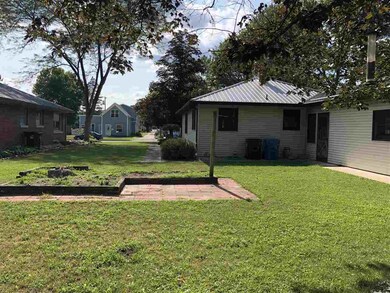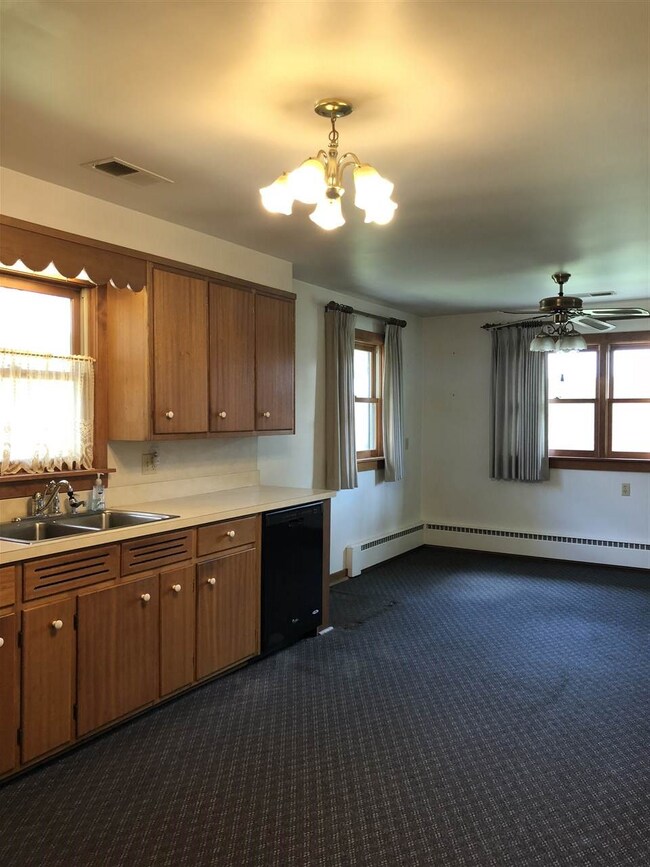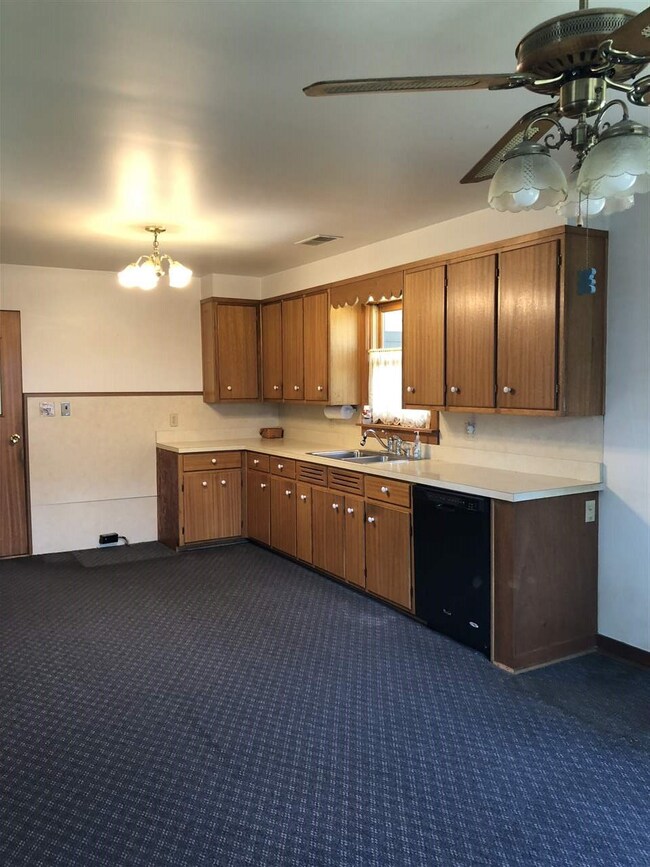
106 N Calhoun St South Whitley, IN 46787
Estimated Value: $165,000 - $191,000
Highlights
- Ranch Style House
- Patio
- Hot Water Heating System
- 2 Car Attached Garage
- Central Air
- Level Lot
About This Home
As of October 2018Seller has accepted an offer that is contingent upon inspection and appraisal, will consider any back up offer that is presented. Move in condition, very well built and extremely well taken of. With 1263 sq feet on the main level plus the full basement there is plenty of room for everyone. The home has 3 bedrooms however, the previous owners converted the 3rd bedroom into their laundry/bathroom. It could easily be put back to a bedroom. The original kitchen was moved down into the basement and everything still works! The basement is quite usable, it has seen many large holiday get togethers and could be very easily finished. This 1/4ac property has wonderful curb appeal, plenty of room in the back for a great play area, garden or just relaxing. There's a large mud room/enclosed porch area between the attached 2 car garage and the home. The metal roof was put on in 2012 by Mike Reiff Construction and still looks new, the boiler is in good condition and the paved driveway makes the back yard look great. There's 100A service in the garage and 200Amp service in the home. I'm calling the basement a rec room since that was it's main use plus it's dry, has a solid floor and is heated. Property qualifies for VA, Zero down USDA or FHA loans. Sadly this is an estate sale but the family grew up in this home and will try to answer any questions you may have. Do yourself a favor and don't delay.
Home Details
Home Type
- Single Family
Est. Annual Taxes
- $340
Year Built
- Built in 1955
Lot Details
- 0.25 Acre Lot
- Lot Dimensions are 74x149
- Level Lot
Parking
- 2 Car Attached Garage
- Garage Door Opener
- Driveway
- Off-Street Parking
Home Design
- Ranch Style House
- Brick Exterior Construction
- Metal Roof
- Vinyl Construction Material
Interior Spaces
- Carpet
Bedrooms and Bathrooms
- 3 Bedrooms
Basement
- Basement Fills Entire Space Under The House
- 1 Bedroom in Basement
Utilities
- Central Air
- Hot Water Heating System
Additional Features
- Patio
- Suburban Location
Listing and Financial Details
- Assessor Parcel Number 92-08-03-400-008.000-002
Ownership History
Purchase Details
Home Financials for this Owner
Home Financials are based on the most recent Mortgage that was taken out on this home.Similar Homes in South Whitley, IN
Home Values in the Area
Average Home Value in this Area
Purchase History
| Date | Buyer | Sale Price | Title Company |
|---|---|---|---|
| Yarger William D | $110,000 | Attorney Only |
Mortgage History
| Date | Status | Borrower | Loan Amount |
|---|---|---|---|
| Open | Yarger William D | $108,007 |
Property History
| Date | Event | Price | Change | Sq Ft Price |
|---|---|---|---|---|
| 10/05/2018 10/05/18 | Sold | $110,000 | 0.0% | $87 / Sq Ft |
| 07/27/2018 07/27/18 | For Sale | $110,000 | -- | $87 / Sq Ft |
Tax History Compared to Growth
Tax History
| Year | Tax Paid | Tax Assessment Tax Assessment Total Assessment is a certain percentage of the fair market value that is determined by local assessors to be the total taxable value of land and additions on the property. | Land | Improvement |
|---|---|---|---|---|
| 2024 | $1,730 | $189,500 | $21,000 | $168,500 |
| 2023 | $1,730 | $164,500 | $20,000 | $144,500 |
| 2022 | $1,574 | $158,400 | $18,200 | $140,200 |
| 2021 | $1,134 | $109,100 | $15,700 | $93,400 |
| 2020 | $1,059 | $108,400 | $13,800 | $94,600 |
| 2019 | $928 | $96,900 | $13,800 | $83,100 |
| 2018 | $346 | $93,000 | $13,700 | $79,300 |
| 2017 | $340 | $87,000 | $13,700 | $73,300 |
| 2016 | $334 | $86,200 | $13,700 | $72,500 |
| 2014 | $270 | $85,400 | $13,700 | $71,700 |
Agents Affiliated with this Home
-
Jeanne List

Seller's Agent in 2018
Jeanne List
ERA Crossroads
(260) 609-6198
23 Total Sales
-
Melody Cusick

Buyer's Agent in 2018
Melody Cusick
RE/MAX
(574) 457-5326
106 Total Sales
Map
Source: Indiana Regional MLS
MLS Number: 201833638
APN: 92-08-03-400-008.000-002
- 111 N Jefferson St
- 102 N Jefferson St
- 210 N Calhoun St
- 104 S Line St
- 605 N State St
- TBD Chamberlin Dr
- 3450 S 650 W
- 7502 S State Road 105
- 2165 S 625 W
- 7138 E 950 S
- 7600 W 1000 S
- 7382 E 750 S
- 7382 E 750 S
- 7364 W Old Trail Rd
- 207 S Center St
- TBD Indiana 5
- 14589 N State 13 Rd
- 5806/5875 S Maple Grove Dr
- 1449 W Glenwood Dr
- 12632 N 325 E
- 106 N Calhoun St
- 104 N Calhoun St
- 108 N Calhoun St
- 109 N Jefferson St
- 105 N Jefferson St
- 303 E Columbia St
- 109 N Calhoun St
- 111 N Calhoun St
- 107 N Calhoun St
- 308 E Market St
- 103 N Jefferson St
- 208 E Market St
- 103 N Calhoun St
- 307 E Columbia St
- 202 N Calhoun St
- 101 N Calhoun St
- 305 E Market St
- 209 E Market St
- 204 E Market St
- 201 N Jefferson St
