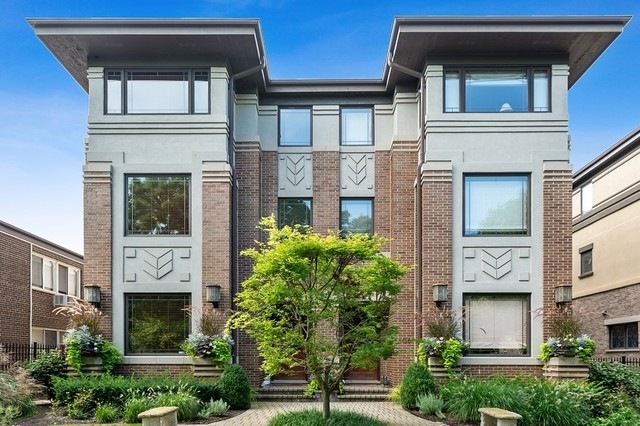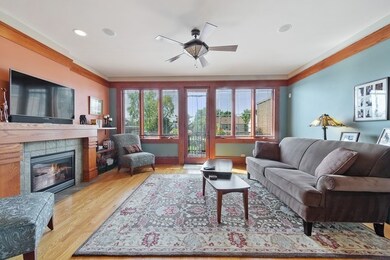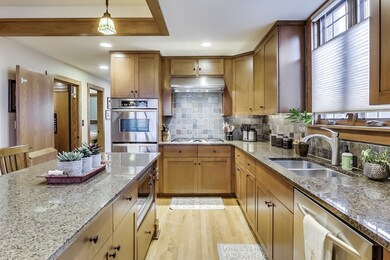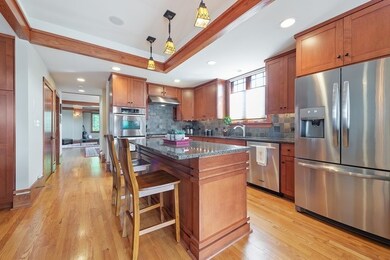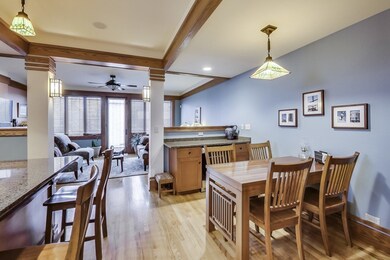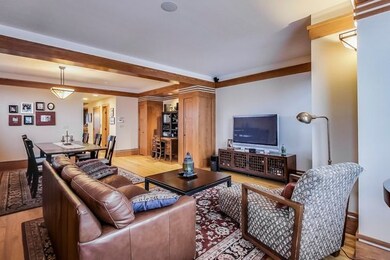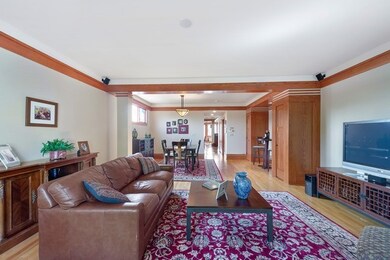106 N Myrtle Ave Elmhurst, IL 60126
Highlights
- Landscaped Professionally
- Recreation Room
- Main Floor Bedroom
- Hawthorne Elementary School Rated A
- Wood Flooring
- 4-minute walk to Elmhurst Quarry Overlook
About This Home
As of March 2021IDEAL WORK FROM HOME LAYOUT! TWO POTENTIAL OFFICES ON MAIN LEVEL, IN ADDITION TO FULL BATH! IDEAL LOCATION WALK TO TOWN, TRAIN, PARKS, ELMHURST COLLEGE, LIBRARY, AND SO MUCH MORE! LOVE ARCHITECTURALLY SIGNIFICANT HOMES? WANT AN URBAN FEEL IN A SUBURBAN SETTING? IT'S ALL HERE IN THIS TIMELESS, FRANK LLOYD WRIGHT INSPIRED PRAIRIE STYLE TOWNHOME WITH A PRIVATE ELEVATOR! THE ENTIRE MAIN LEVEL CAN BE DEVOTED TO A PRIVATE IN-LAW SUITE/GUEST SUITE/OFFICE SUITE. EXTENSIVE ARCHITECTURAL DETAILS INCLUDE EXQUISITE WOOD TRIM, GLASS CEILING PANEL, UPGRADED DOORS, BUILT-INS, MISSION STYLE LIGHTING, NOOKS, ETC. GOURMET KITCHEN HAS STAINLESS STEEL APPLIANCES, BUILT-IN TABLE AND REFRESHMENT BAR. MASTER ENSUITE WITH SOARING WINDOWS, WALK IN CLOSET AND FIREPLACE. LAUNDRY CONVENIENTLY LOCATED ON SAME LEVEL AS BEDROOMS. LITERALLY STEPS TO TRAIN, RESTAURANTS, LIBRARY, ENTERTAINMENT, CITY CENTER, ELMHURST COLLEGE, MUSEUMS. NEW SYNTHETIC SURFACE DECK. ZONED HEATING AND AIR. WHOLE HOUSE GENERATOR. TWO CAR GARAGE PLUS EXTRA PARKING ON DRIVEWAY. QUALITY WORKMANSHIP, BUILT BY WEST STUDIO DESIGN OF ELMHURST.
Last Agent to Sell the Property
@properties Christie's International Real Estate License #471005059

Townhouse Details
Home Type
- Townhome
Est. Annual Taxes
- $15,442
Year Built
- 2007
Lot Details
- End Unit
- Fenced Yard
- Landscaped Professionally
HOA Fees
- $300 per month
Parking
- Attached Garage
- Parking Available
- Garage Door Opener
- Off Alley Driveway
- Parking Included in Price
- Garage Is Owned
Home Design
- Brick Exterior Construction
Interior Spaces
- Elevator
- Bar Fridge
- Gas Log Fireplace
- Entrance Foyer
- Sitting Room
- Breakfast Room
- Recreation Room
- Wood Flooring
- Unfinished Basement
- Basement Fills Entire Space Under The House
Kitchen
- Breakfast Bar
- Walk-In Pantry
- Double Oven
- Range Hood
- Microwave
- Bar Refrigerator
- Dishwasher
- Wine Cooler
- Stainless Steel Appliances
- Kitchen Island
Bedrooms and Bathrooms
- Main Floor Bedroom
- Primary Bathroom is a Full Bathroom
- In-Law or Guest Suite
- Bathroom on Main Level
- Dual Sinks
- Separate Shower
Laundry
- Dryer
- Washer
Home Security
Outdoor Features
- Balcony
- Patio
Utilities
- Forced Air Zoned Heating and Cooling System
- Heating System Uses Gas
- Lake Michigan Water
Listing and Financial Details
- $500 Seller Concession
Community Details
Pet Policy
- Pets Allowed
Security
- Storm Screens
Ownership History
Purchase Details
Purchase Details
Home Financials for this Owner
Home Financials are based on the most recent Mortgage that was taken out on this home.Purchase Details
Home Financials for this Owner
Home Financials are based on the most recent Mortgage that was taken out on this home.Purchase Details
Home Financials for this Owner
Home Financials are based on the most recent Mortgage that was taken out on this home.Purchase Details
Home Financials for this Owner
Home Financials are based on the most recent Mortgage that was taken out on this home.Purchase Details
Home Financials for this Owner
Home Financials are based on the most recent Mortgage that was taken out on this home.Purchase Details
Home Financials for this Owner
Home Financials are based on the most recent Mortgage that was taken out on this home.Map
Home Values in the Area
Average Home Value in this Area
Purchase History
| Date | Type | Sale Price | Title Company |
|---|---|---|---|
| Quit Claim Deed | -- | -- | |
| Warranty Deed | $740,000 | Chicago Title | |
| Warranty Deed | $715,000 | Git | |
| Warranty Deed | $780,000 | Bt | |
| Warranty Deed | $750,000 | Ctic | |
| Warranty Deed | $395,000 | Ctic | |
| Joint Tenancy Deed | -- | -- |
Mortgage History
| Date | Status | Loan Amount | Loan Type |
|---|---|---|---|
| Previous Owner | $395,000 | New Conventional | |
| Previous Owner | $702,000 | Adjustable Rate Mortgage/ARM | |
| Previous Owner | $400,000 | New Conventional | |
| Previous Owner | $1,021,400 | Construction | |
| Previous Owner | $265,000 | Purchase Money Mortgage | |
| Previous Owner | $108,900 | Unknown | |
| Previous Owner | $107,600 | Balloon | |
| Previous Owner | $110,650 | Purchase Money Mortgage |
Property History
| Date | Event | Price | Change | Sq Ft Price |
|---|---|---|---|---|
| 03/02/2021 03/02/21 | Sold | $740,000 | -3.3% | $233 / Sq Ft |
| 12/23/2020 12/23/20 | Pending | -- | -- | -- |
| 12/23/2020 12/23/20 | For Sale | $765,000 | +7.0% | $241 / Sq Ft |
| 07/24/2020 07/24/20 | Sold | $715,000 | -4.7% | $225 / Sq Ft |
| 06/11/2020 06/11/20 | Pending | -- | -- | -- |
| 05/29/2020 05/29/20 | For Sale | $750,000 | -- | $236 / Sq Ft |
Tax History
| Year | Tax Paid | Tax Assessment Tax Assessment Total Assessment is a certain percentage of the fair market value that is determined by local assessors to be the total taxable value of land and additions on the property. | Land | Improvement |
|---|---|---|---|---|
| 2023 | $15,442 | $262,360 | $26,240 | $236,120 |
| 2022 | $16,401 | $276,470 | $23,770 | $252,700 |
| 2021 | $16,000 | $269,600 | $23,180 | $246,420 |
| 2020 | $15,386 | $263,690 | $22,670 | $241,020 |
| 2019 | $15,073 | $250,700 | $21,550 | $229,150 |
| 2018 | $14,331 | $237,320 | $20,400 | $216,920 |
| 2017 | $14,409 | $226,150 | $19,440 | $206,710 |
| 2016 | $14,142 | $213,040 | $18,310 | $194,730 |
| 2015 | $14,047 | $198,470 | $17,060 | $181,410 |
| 2014 | $14,761 | $191,540 | $16,460 | $175,080 |
| 2013 | $14,591 | $194,240 | $16,690 | $177,550 |
Source: Midwest Real Estate Data (MRED)
MLS Number: MRD10729711
APN: 06-02-215-021
- 104 Evergreen Ave
- 220 N Myrtle Ave
- 193 N Elm Ave
- 410 W 2nd St
- 254 N Oak St
- 198 S Hawthorne Ave
- 206 S Hawthorne Ave
- 131 W Adelaide St Unit 308
- 212 S Hawthorne Ave
- 261 N Evergreen Ave
- 200 N Addison Ave Unit 204
- 200 N Addison Ave Unit 304
- 210 N Addison Ave Unit 206
- 210 N Addison Ave Unit 202
- 217 N Larch Ave
- 258 N Maple Ave
- 285 N Ridgeland Ave
- 195 N Addison Ave Unit PH03
- 505 W Alexander Blvd
- 135 S York St Unit 524
