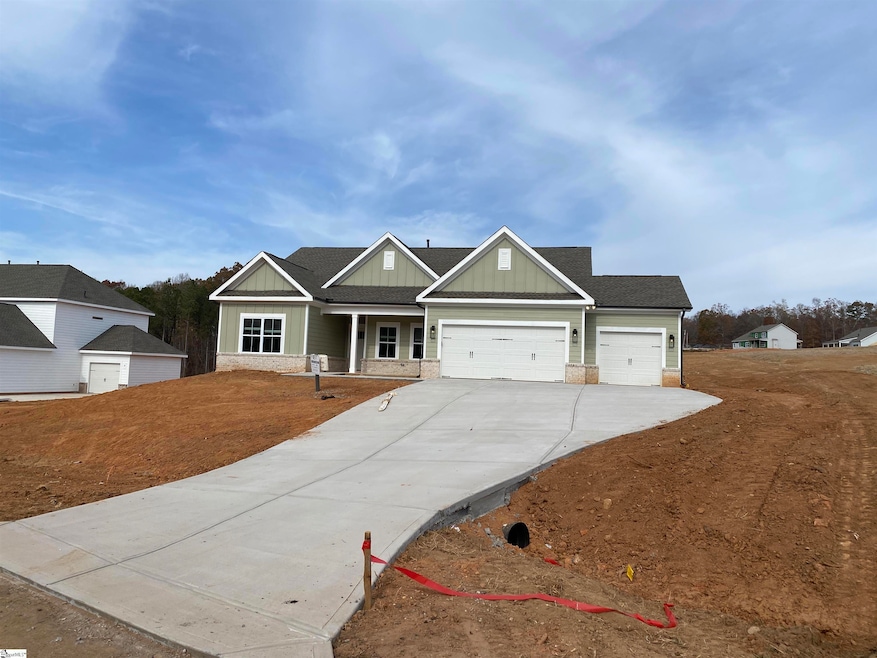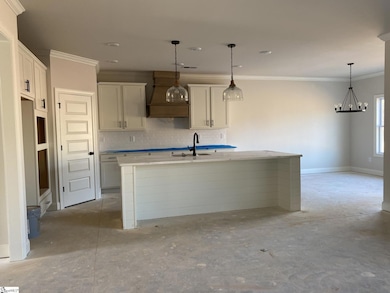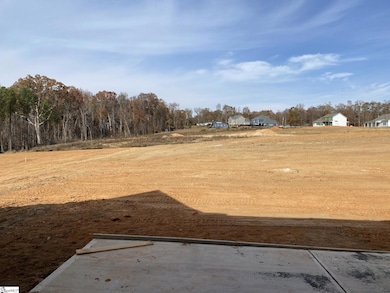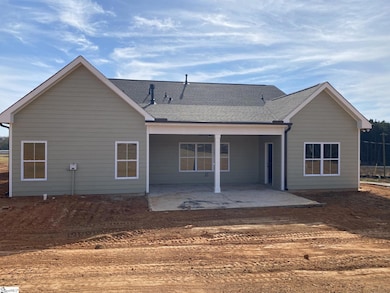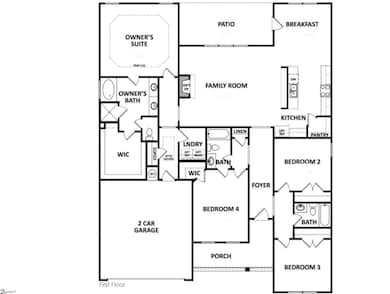106 Nannies Cir Williamston, SC 29697
Williamston-Pelzer NeighborhoodEstimated payment $3,399/month
Highlights
- New Construction
- Open Floorplan
- Great Room
- Spearman Elementary School Rated A
- Craftsman Architecture
- Quartz Countertops
About This Home
Beautiful new one-level home on 1.08 acres, in the highly desired Wren/Spearmen Elem School District. Brand new Community Cherokee Knoll is featuring our Everett plan, The entire open-design plan is filled with sunshine from walls of windows. Solid surface flooring flows throughout that's right NO carpet. The kitchen is truly the heart of this home with a large center island for everyone together around. White cabinetry/with a stained cabinet island feature soft-close doors, quartz countertops, ceramic tile backsplash, and a large walk-in pantry are highlights of the cook's kitchen. The covered back porch looks out to the rear yard with mature trees the view is amazing. And the split bedroom design gives everyone their privacy. There's gas heat, tankless gas water heater, and gas cooking. Under construction, with completion within the next 35 days Come visit this and other new homes at Cherokee Knoll
Home Details
Home Type
- Single Family
Lot Details
- 1.08 Acre Lot
- Level Lot
- Sprinkler System
HOA Fees
- $18 Monthly HOA Fees
Home Design
- New Construction
- Craftsman Architecture
- Ranch Style House
- Brick Exterior Construction
- Slab Foundation
- Architectural Shingle Roof
- Aluminum Trim
Interior Spaces
- 2,000-2,199 Sq Ft Home
- Open Floorplan
- Tray Ceiling
- Smooth Ceilings
- Ceiling height of 9 feet or more
- Ceiling Fan
- Gas Log Fireplace
- Insulated Windows
- Tilt-In Windows
- Window Treatments
- Great Room
- Pull Down Stairs to Attic
- Fire and Smoke Detector
Kitchen
- Breakfast Room
- Walk-In Pantry
- Built-In Self-Cleaning Oven
- Gas Cooktop
- Range Hood
- Built-In Microwave
- Dishwasher
- Quartz Countertops
Flooring
- Laminate
- Ceramic Tile
Bedrooms and Bathrooms
- 4 Main Level Bedrooms
- Split Bedroom Floorplan
- Walk-In Closet
- 3 Full Bathrooms
Laundry
- Laundry Room
- Laundry on main level
- Washer and Electric Dryer Hookup
Parking
- 3 Car Attached Garage
- Garage Door Opener
Outdoor Features
- Covered Patio or Porch
Schools
- Spearman Elementary School
- Wren Middle School
- Wren High School
Utilities
- Forced Air Heating and Cooling System
- Heating System Uses Natural Gas
- Tankless Water Heater
- Gas Water Heater
- Septic Tank
- Cable TV Available
Community Details
- Built by Reliant Homes
- Cherokee Knoll Subdivision, Everett A Floorplan
- Mandatory home owners association
Listing and Financial Details
- Tax Lot 18
- Assessor Parcel Number 1940013033
Map
Home Values in the Area
Average Home Value in this Area
Property History
| Date | Event | Price | List to Sale | Price per Sq Ft |
|---|---|---|---|---|
| 11/17/2025 11/17/25 | For Sale | $539,260 | -- | $270 / Sq Ft |
Source: Greater Greenville Association of REALTORS®
MLS Number: 1575078
- 114 Nannies Cir
- 110 Nannies Cir
- (SC)The Ellen | Front Entry Plan at Cherokee Knoll
- (SC)The Ava | Front Entry Plan at Cherokee Knoll
- (SC)The Hayden | Front Entry Plan at Cherokee Knoll
- (SC) The Brooks | Front Entry Plan at Cherokee Knoll
- (SC)The Carson | Front Entry Plan at Cherokee Knoll
- (SC)The Jackson | Front Entry Plan at Cherokee Knoll
- (SC)The Hunter | Front Entry Plan at Cherokee Knoll
- (SC)The Everett | Front Entry Plan at Cherokee Knoll
- (SC)The Jefferson | Front Entry Plan at Cherokee Knoll
- 93 Boggs Rd
- 85 Boggs Rd
- 105 Boggs Rd
- 101 Boggs Rd
- 89 Boggs Rd
- 327 Partridge Dr
- 98 Turkey Trot Rd
- 208 Whippoorwill Ct
- 116 Whippoorwill Ct
- 6 Alderwood Ct
- 112 Zelkova Rd
- 13 Allen St
- 413 Camarillo Ln
- 215 Scenic Rd
- 1020 Saint Charles Way
- 509 S Piedmont Hwy
- 1116 Old Bessie Rd
- 803 Kings Rd
- 204 Jarrett Ln
- 311 Simpson Rd
- 91 Buckeye Cir
- 100 Shadow Creek Ln
- 102 Riggins Ln
- 2420 Marchbanks Ave
- 133 Davis Grove Ln
- 2418 Marchbanks Ave
- 320 E Beltline Rd
- 50 Braeburn Dr
- 201 Miracle Mile Dr
