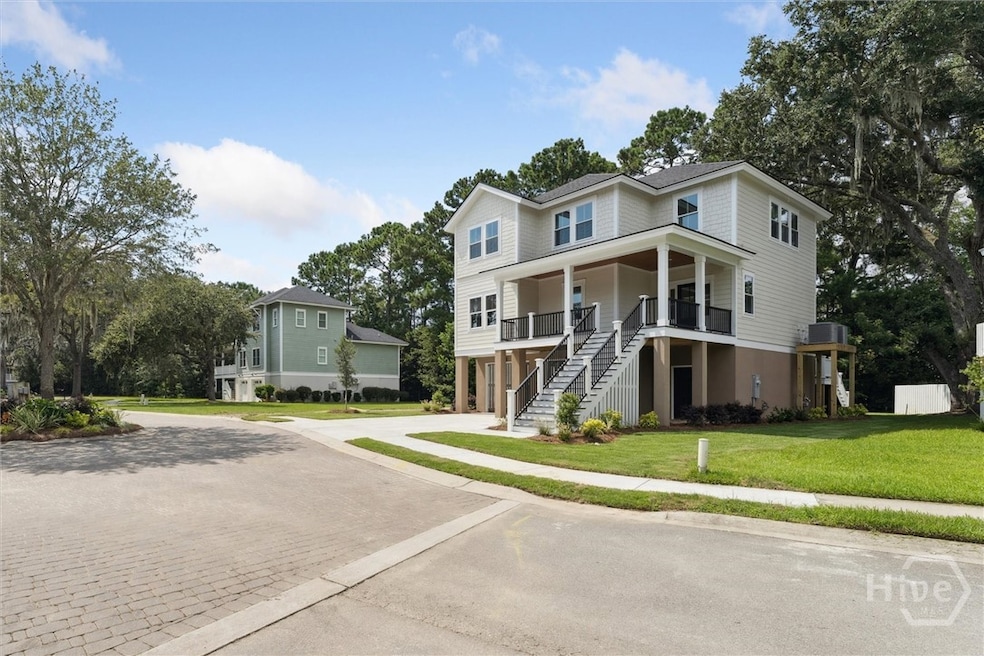
106 Natalie Ct Savannah, GA 31410
Estimated payment $4,933/month
Highlights
- New Construction
- Gourmet Kitchen
- Deck
- Howard Elementary School Rated A-
- Primary Bedroom Suite
- High Ceiling
About This Home
Located in Wilmington Island’s desirable subdivision, Abby Oaks, this 4BR/3.5BA, 2,600 SF home showcases exceptional craftsmanship and upscale finishes throughout, including custom inset cabinetry. A welcoming front porch invites you to relax and enjoy peaceful Lowcountry mornings. Inside, the open-concept design features a spacious kitchen, dining, and living area with soaring ceilings, durable hard surface flooring, and detailed crown molding. The luxurious primary suite offers a spa-like bath with dual vanities and custom inset cabinets, a soaking tub, a separate shower, and a custom his-and-hers walk-in closet. Step out back to the balcony, perfect for entertaining or unwinding in the evenings. Additional highlights include a large upstairs laundry room, 2-car garage, tankless water heater, and a low-maintenance exterior with Hardie Plank siding and non-rot decking. Don’t miss your chance to make this one-of-a-kind home yours!
Home Details
Home Type
- Single Family
Est. Annual Taxes
- $3,356
Year Built
- Built in 2025 | New Construction
Lot Details
- 6,098 Sq Ft Lot
- Property is zoned R1
HOA Fees
- $21 Monthly HOA Fees
Parking
- 4 Car Attached Garage
- Garage Door Opener
Home Design
- Pillar, Post or Pier Foundation
- Composition Roof
- Asphalt Roof
- Concrete Siding
- Stucco
Interior Spaces
- 2,600 Sq Ft Home
- 2-Story Property
- Tray Ceiling
- High Ceiling
- Recessed Lighting
- Gas Log Fireplace
- Double Pane Windows
- Entrance Foyer
Kitchen
- Gourmet Kitchen
- Oven
- Range
- Microwave
- Dishwasher
- Kitchen Island
- Disposal
Bedrooms and Bathrooms
- 4 Bedrooms
- Primary Bedroom Upstairs
- Primary Bedroom Suite
- Double Vanity
- Bathtub
- Separate Shower
Laundry
- Laundry Room
- Laundry on upper level
- Sink Near Laundry
- Laundry Tub
- Washer and Dryer Hookup
Eco-Friendly Details
- Energy-Efficient Windows
Outdoor Features
- Deck
- Covered Patio or Porch
Schools
- Howard Elementary School
- Coastal Middle School
- Islands High School
Utilities
- Central Heating and Cooling System
- Heat Pump System
- Programmable Thermostat
- Underground Utilities
- Gas Water Heater
- Cable TV Available
Community Details
- Built by Regency Home Builders
- Abby Oaks Subdivision
Listing and Financial Details
- Home warranty included in the sale of the property
- Tax Lot 4
- Assessor Parcel Number 1004301056
Map
Home Values in the Area
Average Home Value in this Area
Tax History
| Year | Tax Paid | Tax Assessment Tax Assessment Total Assessment is a certain percentage of the fair market value that is determined by local assessors to be the total taxable value of land and additions on the property. | Land | Improvement |
|---|---|---|---|---|
| 2024 | $3,356 | $50,000 | $50,000 | $0 |
| 2023 | $1,011 | $20,000 | $20,000 | $0 |
| 2022 | $713 | $20,000 | $20,000 | $0 |
| 2021 | $1,069 | $20,000 | $20,000 | $0 |
| 2020 | $730 | $20,000 | $20,000 | $0 |
| 2019 | $1,095 | $20,000 | $20,000 | $0 |
| 2018 | $0 | $20,000 | $20,000 | $0 |
| 2017 | $0 | $20,000 | $20,000 | $0 |
Property History
| Date | Event | Price | Change | Sq Ft Price |
|---|---|---|---|---|
| 08/22/2025 08/22/25 | For Sale | $850,000 | -- | $327 / Sq Ft |
Purchase History
| Date | Type | Sale Price | Title Company |
|---|---|---|---|
| Warranty Deed | $160,000 | -- | |
| Quit Claim Deed | -- | -- |
Mortgage History
| Date | Status | Loan Amount | Loan Type |
|---|---|---|---|
| Open | $515,062 | New Conventional |
Similar Homes in Savannah, GA
Source: Savannah Multi-List Corporation
MLS Number: SA337191
APN: 1004301056
- 98 Picket Row
- 7 Cat Boat Place
- 15 Sapphire Island Rd
- 9 Walthour Cove
- 419 Walthour Rd
- 6 Dockside Dr
- 109 Runner Rd
- 110 Runner Rd
- 122 Teakwood Dr
- 7201 Tropical Way
- 105 Shoals Dr
- 103 Shoals Dr Unit K12
- 14 Palmetto Bay Rd
- 104 Oyster Shell Rd Unit E10
- 908 Betz Creek Rd
- 6907 Sand Rd
- 511 Pointe Dr N
- 7313 Tropical Way
- 6 Cozy Bluff Rd
- 141 Runner Rd
- 6914 Johnny Mercer Blvd
- 940 Moss Dr
- 794 Oemler Loop
- 1023 Brittlewood Dr Unit ID1244826P
- 109 E Point Dr Unit ID1244810P
- 109 E Point Dr Unit ID1244809P
- 450 Johnny Mercer Blvd
- 15 Olde Towne Place Dr
- 5 Ossabaw Rd
- 115 Coquena Cir E
- 909 Penn Waller Rd
- 533 Quarterman Dr Unit ID1244824P
- 55 Deerwood Rd
- 8 Wyckfield Ct
- 10 Wyckfield Ct
- 147 Druid Cir
- 700 Wilmington Island Rd Unit 502
- 5 Bowsprit Ct
- 6 Bowsprit Ct
- 137 Ropemaker Ln






