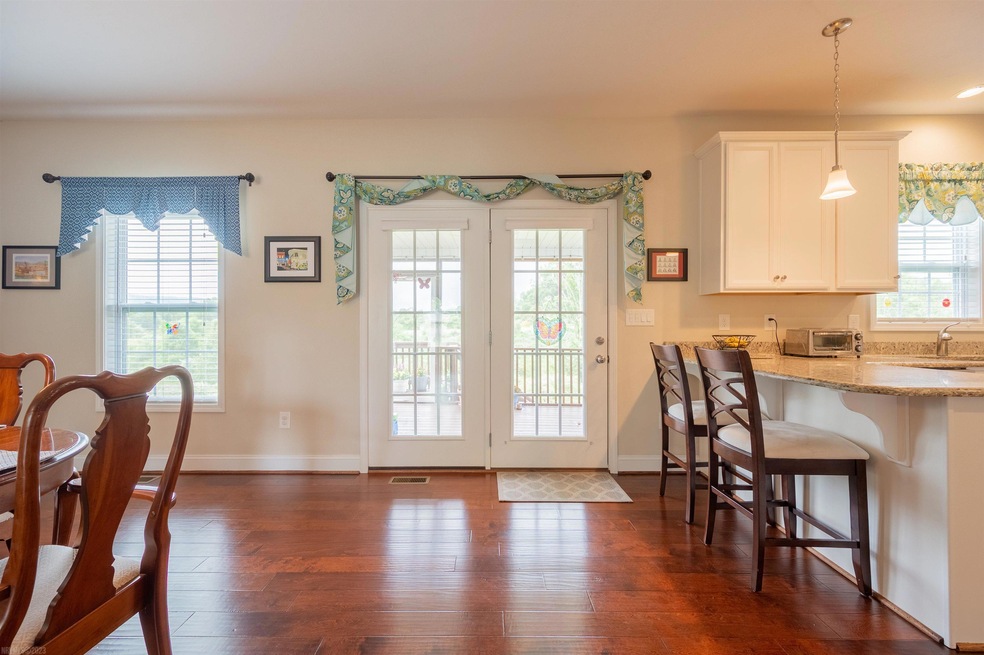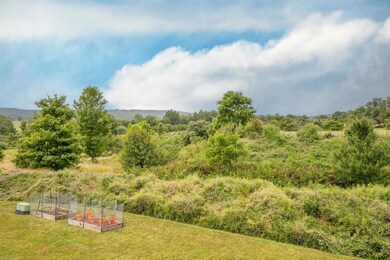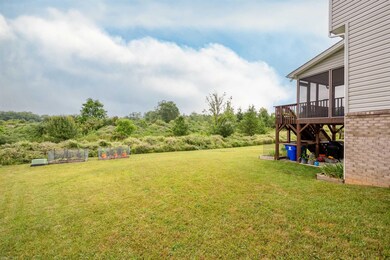
106 Oak Meadow Ln Blacksburg, VA 24060
Highlights
- Colonial Architecture
- Deck
- Screened Porch
- Gilbert Linkous Elementary School Rated A
- Wood Flooring
- Built-In Features
About This Home
As of August 2023This beautifully appointed one-owner home is located in the northside of Blacksburg with quick access to Virginia Tech, Downtown and 460. The spacious living room features large windows that let in plenty of natural light. The kitchen with granite counters and stainless appliances is open to the dining room, making it perfect for entertaining guests. The mudroom with lots of cabinets leads to the double-attached garage. All four bedrooms are upstairs. HUGE primary bedroom has private bath with double sinks and walk-in closet. The other bedrooms are also generously sized and share a hall bathroom. Laundry is conveniently located upstairs as well. Relax on the screened deck or enjoy the large, level back yard with plenty of room for games and gardening. Under the deck is a patio with a built-in table. Tons of storage space in the large crawl space with high ceilings and partial concrete floors. Schedule your tour today!
Last Agent to Sell the Property
Roots Realty Group License #0225222036 Listed on: 06/22/2023
Home Details
Home Type
- Single Family
Est. Annual Taxes
- $3,061
Year Built
- Built in 2017
Lot Details
- 9,583 Sq Ft Lot
- Garden
- Property is in very good condition
Home Design
- Colonial Architecture
- Brick Exterior Construction
- Shingle Roof
- Vinyl Trim
Interior Spaces
- 2,098 Sq Ft Home
- Built-In Features
- Ceiling Fan
- Screened Porch
- Storage
- Attic Access Panel
Kitchen
- Electric Range
- <<microwave>>
- Dishwasher
- Built-In or Custom Kitchen Cabinets
- Disposal
Flooring
- Wood
- Carpet
- Concrete
- Ceramic Tile
Bedrooms and Bathrooms
- 4 Bedrooms
- Walk-In Closet
- 2.5 Bathrooms
Basement
- Exterior Basement Entry
- Crawl Space
Parking
- 2 Car Attached Garage
- Driveway
Outdoor Features
- Deck
- Patio
Utilities
- Zoned Heating and Cooling
- Heat Pump System
- Electric Water Heater
Community Details
- Property has a Home Owners Association
- Association fees include common area maintenance, some insurance
- Property managed by Murray Realty Inc
Listing and Financial Details
- Assessor Parcel Number 210252
Ownership History
Purchase Details
Home Financials for this Owner
Home Financials are based on the most recent Mortgage that was taken out on this home.Purchase Details
Similar Homes in Blacksburg, VA
Home Values in the Area
Average Home Value in this Area
Purchase History
| Date | Type | Sale Price | Title Company |
|---|---|---|---|
| Warranty Deed | $430,000 | Champion Title & Settlements | |
| Deed | $720,000 | -- |
Mortgage History
| Date | Status | Loan Amount | Loan Type |
|---|---|---|---|
| Open | $344,000 | New Conventional | |
| Previous Owner | $244,635 | New Conventional |
Property History
| Date | Event | Price | Change | Sq Ft Price |
|---|---|---|---|---|
| 08/14/2023 08/14/23 | Sold | $430,000 | -1.1% | $205 / Sq Ft |
| 07/21/2023 07/21/23 | Pending | -- | -- | -- |
| 06/22/2023 06/22/23 | For Sale | $435,000 | +29.9% | $207 / Sq Ft |
| 03/30/2017 03/30/17 | Sold | $334,900 | -1.9% | $152 / Sq Ft |
| 02/17/2017 02/17/17 | Pending | -- | -- | -- |
| 10/13/2016 10/13/16 | For Sale | $341,400 | -- | $155 / Sq Ft |
Tax History Compared to Growth
Tax History
| Year | Tax Paid | Tax Assessment Tax Assessment Total Assessment is a certain percentage of the fair market value that is determined by local assessors to be the total taxable value of land and additions on the property. | Land | Improvement |
|---|---|---|---|---|
| 2024 | $3,061 | $408,100 | $60,000 | $348,100 |
| 2023 | $2,857 | $408,100 | $60,000 | $348,100 |
| 2022 | $2,959 | $332,500 | $60,000 | $272,500 |
| 2021 | $2,959 | $332,500 | $60,000 | $272,500 |
| 2020 | $2,959 | $332,500 | $60,000 | $272,500 |
| 2019 | $2,959 | $332,500 | $60,000 | $272,500 |
| 2018 | $2,617 | $294,100 | $60,000 | $234,100 |
| 2017 | $534 | $60,000 | $60,000 | $0 |
| 2016 | -- | $60,000 | $60,000 | $0 |
| 2015 | -- | $60,000 | $60,000 | $0 |
Agents Affiliated with this Home
-
Peg Warren

Seller's Agent in 2023
Peg Warren
Roots Realty Group
(540) 239-1921
133 Total Sales
-
David Phillips

Buyer's Agent in 2023
David Phillips
Phillips Real Estate
(540) 250-6730
171 Total Sales
-
Amy Hudson

Seller's Agent in 2017
Amy Hudson
RE/MAX
(540) 320-5498
464 Total Sales
-
R
Seller Co-Listing Agent in 2017
Rachel Anker-Johnson
RE/MAX
-
M
Buyer's Agent in 2017
Marshall Overstreet
RE/MAX
Map
Source: New River Valley Association of REALTORS®
MLS Number: 418457
APN: 210252
- 101 Kinloch Dr
- 0 Farmingdale Ln
- 213 Alico Dr
- 200 Spickard St
- 2205 Carroll Dr
- 209 Spickard St
- 206 Spickard St NE
- 701 Bishop Rd
- 1262 Treetop Ridge Rd
- 207 Woodbine Dr
- 2015 Carroll Dr
- 2000 Lombardi Dr
- 502 Mount Tabor Rd
- 118 Givens Ln
- 206 Givens Ln
- 2103 Chestnut Dr
- 0 Hidden Valley Dr
- TBD Hidden Valley Dr
- 0 Coal Bank Hollow Rd
- 2000 Northside Dr


