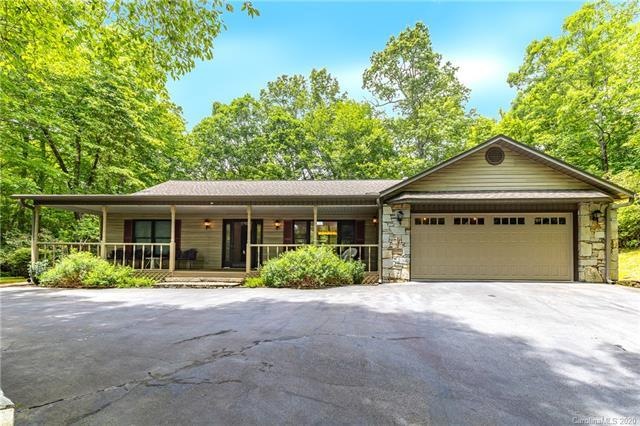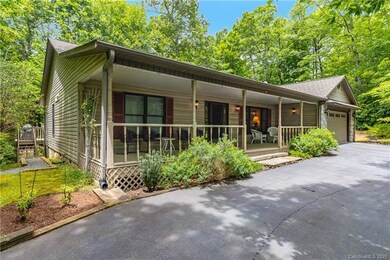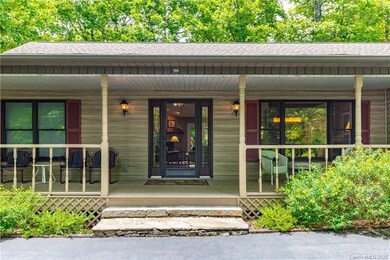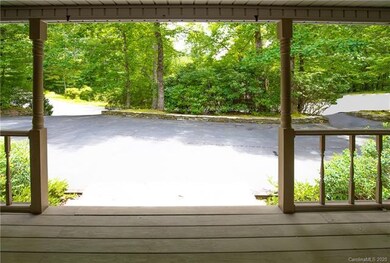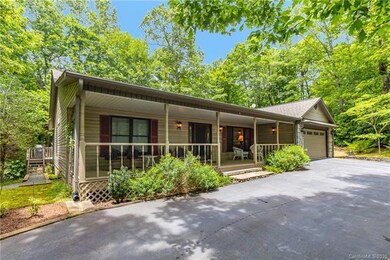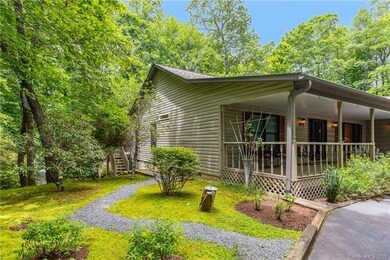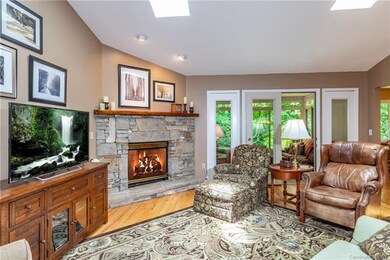
106 Oakanoah Cir Unit L321/U02 Brevard, NC 28712
Estimated Value: $604,124 - $704,000
Highlights
- Golf Course Community
- Gated Community
- Community Lake
- Fitness Center
- Open Floorplan
- Clubhouse
About This Home
As of August 2020The one you have been looking for. One level living. Beautiful home immaculately kept. Lot provides privacy w/ easy sloped backyard for kids & pets. Open floor plan w/ vaulted ceiling & skylights provide natural light.
Living room boasts stone gas fireplace as your focal point. Large dining room area for family and friend gatherings. Gourmet kitchen with an abundance of cabinet space with granite cntrs. Breakfast area w/ bay window. Split floor plan. Large master bathroom w/ coffered ceiling. Master bath has his & her separate vanity sinks. Large walk in closet with wood shelving.
Glass enclosed sun porch lets you birdwatch or enjoy your morning coffee and evening cocktails.
Front porch is large enough for both your rocking chairs and porch swing.
2 car garage with storage. Easy to maneuver paved circular driveway. Lovely landscaped yard.
Great location.. Buyer to pay first time home buyer user amenity fee of $8,000.00 at closing or $10,000.00 by Dec.31,2020
Last Agent to Sell the Property
Connestee Falls Realty License #290484 Listed on: 07/07/2020
Co-Listed By
Michael Badger
Connestee Falls Realty License #262307
Home Details
Home Type
- Single Family
Year Built
- Built in 1997
Lot Details
- Private Lot
- Wooded Lot
- Many Trees
HOA Fees
- $280 Monthly HOA Fees
Parking
- Attached Garage
- Circular Driveway
Home Design
- Contemporary Architecture
- Stone Siding
- Vinyl Siding
Interior Spaces
- Open Floorplan
- Tray Ceiling
- Skylights
- Fireplace
- Insulated Windows
- Crawl Space
- Breakfast Bar
Flooring
- Wood
- Tile
Bedrooms and Bathrooms
- Walk-In Closet
- 2 Full Bathrooms
Utilities
- Septic Tank
Listing and Financial Details
- Assessor Parcel Number 8582-17-5435-000
Community Details
Overview
- Cfpoa Association, Phone Number (828) 885-2001
- Community Lake
Amenities
- Picnic Area
- Clubhouse
Recreation
- Golf Course Community
- Tennis Courts
- Community Playground
- Fitness Center
- Community Pool
- Trails
Security
- Gated Community
Ownership History
Purchase Details
Home Financials for this Owner
Home Financials are based on the most recent Mortgage that was taken out on this home.Similar Homes in Brevard, NC
Home Values in the Area
Average Home Value in this Area
Purchase History
| Date | Buyer | Sale Price | Title Company |
|---|---|---|---|
| Hanson Lawrence W | $235,000 | None Available |
Mortgage History
| Date | Status | Borrower | Loan Amount |
|---|---|---|---|
| Open | Hale Brewer Kathleen R | $100,000 | |
| Closed | Hanson Lawrence W | $176,250 |
Property History
| Date | Event | Price | Change | Sq Ft Price |
|---|---|---|---|---|
| 08/11/2020 08/11/20 | Sold | $375,000 | +0.1% | $194 / Sq Ft |
| 07/07/2020 07/07/20 | Pending | -- | -- | -- |
| 07/07/2020 07/07/20 | For Sale | $374,500 | -- | $194 / Sq Ft |
Tax History Compared to Growth
Tax History
| Year | Tax Paid | Tax Assessment Tax Assessment Total Assessment is a certain percentage of the fair market value that is determined by local assessors to be the total taxable value of land and additions on the property. | Land | Improvement |
|---|---|---|---|---|
| 2024 | $2,392 | $363,380 | $30,000 | $333,380 |
| 2023 | $2,392 | $363,380 | $30,000 | $333,380 |
| 2022 | $2,392 | $363,380 | $30,000 | $333,380 |
| 2021 | $2,374 | $363,380 | $30,000 | $333,380 |
| 2020 | $1,655 | $237,810 | $0 | $0 |
| 2019 | $1,643 | $237,810 | $0 | $0 |
| 2018 | $1,413 | $237,810 | $0 | $0 |
| 2017 | $1,398 | $237,810 | $0 | $0 |
| 2016 | $1,375 | $237,810 | $0 | $0 |
| 2015 | $1,158 | $255,970 | $30,000 | $225,970 |
| 2014 | $1,158 | $255,970 | $30,000 | $225,970 |
Agents Affiliated with this Home
-
DJ Golden

Seller's Agent in 2020
DJ Golden
Connestee Falls Realty
(305) 608-6768
77 in this area
82 Total Sales
-
M
Seller Co-Listing Agent in 2020
Michael Badger
Connestee Falls Realty
-
Bridgette Shuler

Buyer's Agent in 2020
Bridgette Shuler
Connestee Falls Realty
(828) 577-2440
75 in this area
79 Total Sales
Map
Source: Canopy MLS (Canopy Realtor® Association)
MLS Number: CAR3636894
APN: 8582-17-5435-000
- TBD Connestee Trail Unit L4/U44
- TBD Connestee Trail
- 2921 Connestee Trail
- 2600 Connestee Trail Unit 2
- 76 Isuhdavga Ct
- TBD Tsuganawvi Ct
- L26 Konnaneeta Ct Unit U03 L026
- 3243 Connestee Trail
- 170 Oakanoah Ct Unit 3
- L76 Salola Ln
- U02 L340 Salola Ln Unit 340/02
- 605 Salola Ln
- 41 Annakesta Ct
- TBD Salola Ln Unit U04-L033
- U6/L45 Ottaray Ct
- TBD Cheestoonaya Way Unit 61-A/7
- 193 Dvdisdi Ct
- 46 Kassahola Dr Unit 6
- TBD Echota Ln
- 57 Echota Ln Unit U05/L015
- 106 Oakanoah Cir Unit 2
- 106 Oakanoah Cir Unit L321/U02
- U3 L96 Oakanoah
- 100 Oakanoah Cir
- 109 Sunnalee Way Unit 2
- 18 Duya Ct
- 113 Oakanoah Cir
- 2758 Connestee Trail Unit 2
- 174 Oakanoah Cir
- TBD Oakanoah Cir Unit 2/297A
- TBD Oakanoah Cir Unit U2L295
- TBD Oakanoah Cir Unit L330/U02
- TBD Oakanoah Cir Unit L331/U02
- TBD Oakanoah Cir Unit U2/L288A
- 125 Sunnalee Way
- 6 Duya Ct
- 6 Duya Ct Unit Ph 1A Bldg 7
- 320 Oakanoah Cir
- 2645 Connestee Trail
- 2698 Connestee Trail
