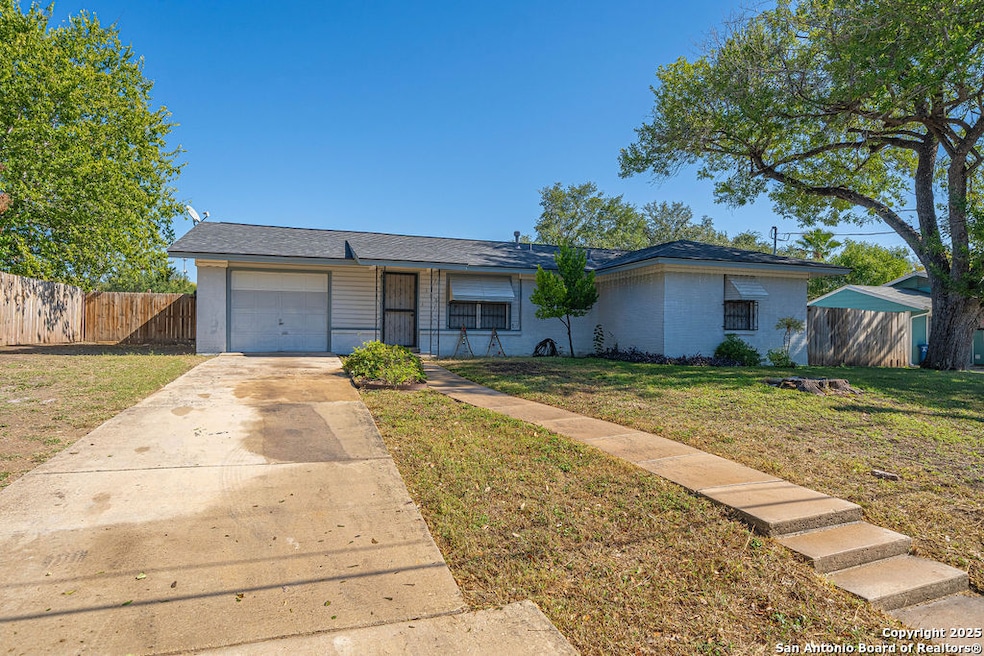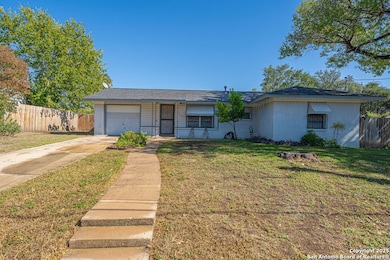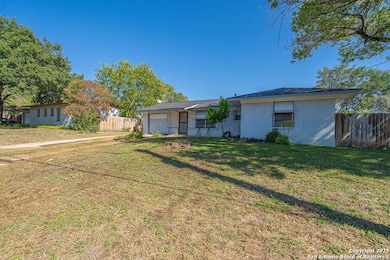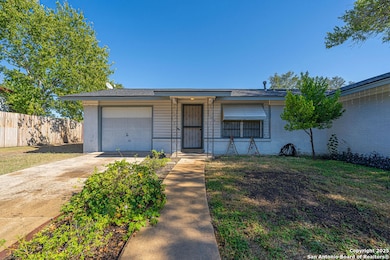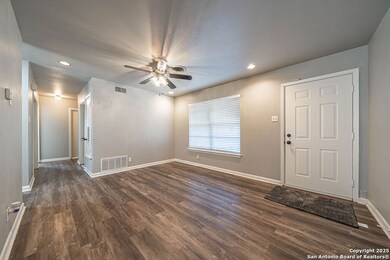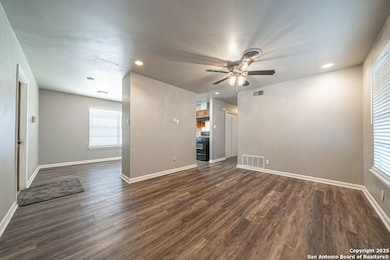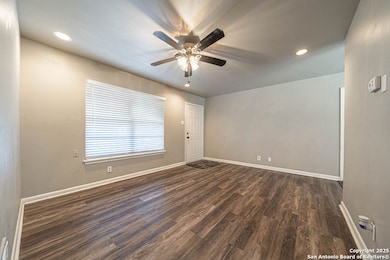106 Oakwood Dr San Antonio, TX 78228
Woodlawn Heights NeighborhoodHighlights
- Mature Trees
- Eat-In Kitchen
- Ceiling Fan
- Covered Patio or Porch
- Central Heating and Cooling System
- Fenced
About This Home
Charming and conveniently located, this updated home at 106 Oakwood Dr offers comfort, space, and easy access to everything San Antonio has to offer! Step inside to an inviting layout featuring bright natural light, spacious living areas, and a functional floor plan ideal for everyday living. The kitchen offers plenty of storage and prep space, and the bedrooms are generously sized with ample closet space. Enjoy a large backyard perfect for relaxing, entertaining, or letting pets play. Situated near major shopping, dining, and commuter routes, you'll appreciate quick access to downtown, medical centers, parks, and schools. This well-kept home is move-in ready and waiting for its next resident-don't miss your chance to make it yours!
Home Details
Home Type
- Single Family
Est. Annual Taxes
- $3,114
Year Built
- Built in 1959
Lot Details
- 8,843 Sq Ft Lot
- Lot Dimensions: 82
- Fenced
- Mature Trees
Parking
- 1 Car Garage
Home Design
- Brick Exterior Construction
- Slab Foundation
- Composition Roof
Interior Spaces
- 1,039 Sq Ft Home
- 1-Story Property
- Ceiling Fan
- Window Treatments
- Vinyl Flooring
- Fire and Smoke Detector
Kitchen
- Eat-In Kitchen
- Stove
- Microwave
- Dishwasher
Bedrooms and Bathrooms
- 3 Bedrooms
- 2 Full Bathrooms
Laundry
- Dryer
- Washer
Outdoor Features
- Covered Patio or Porch
Schools
- Glass C Elementary School
- Neff Pat Middle School
- Homes Oliv High School
Utilities
- Central Heating and Cooling System
- Phone Available
- Cable TV Available
Community Details
- Mariposa Park Subdivision
Listing and Financial Details
- Assessor Parcel Number 125440030090
Map
Source: San Antonio Board of REALTORS®
MLS Number: 1922831
APN: 12544-003-0090
- 285 W Quill Dr
- The Florence A Plan at Cedar Heights
- The Charlotte A Plan at Cedar Heights
- The Gillian A Plan at Cedar Heights
- 121 Repose Ln
- 10652 Fannin Way
- 10612 Aqueduct Creek
- 10514 Ysasmendi Ridge
- 10555 Ysasmendi Ridge
- 1903 Alcalde Cove
- 10611 Fannin Way
- 10620 Aqueduct Creek
- 10624 Ysasmendi Ridge
- 10617 Aqueduct Creek
- 10620 Ysasmendi Ridge
- 1927 Alcalde Cove
- 10526 Ysasmendi Ridge
- 10511 Munoz Manor
- 10543 Aqueduct Creek
- 10551 Aqueduct Creek
- 1527 W Sunshine Dr
- 1455 Hillcrest Dr Unit 8 - UPSTAIRS
- 1830 Bandera Rd
- 10319 Munoz Manor
- 10467 Aqueduct Creek
- 127 Loy Dr Unit 2
- 1955 Bandera Rd
- 213 Sunnyland Dr
- 568 W Quill Dr
- 330 W Cheryl Dr
- 522 Overhill Dr Unit A
- 1234 Shadwell Dr
- 810 Zachry Dr
- 422 Globe Ave
- 122 Colleen Dr
- 5071 Wildflower Dr
- 4203 Woodmanor Dr Unit 1
- 4767 Lark Ave
- 5415 Ingram Rd Unit 1203
- 5415 Ingram Rd Unit 1201
