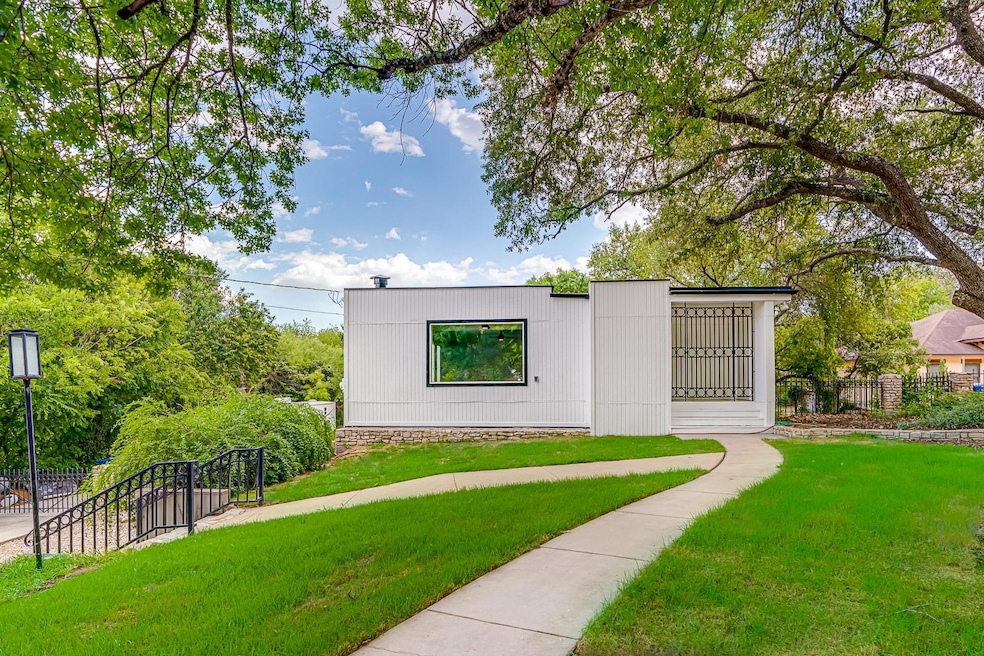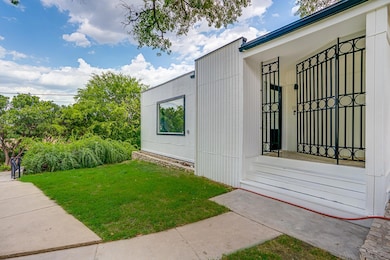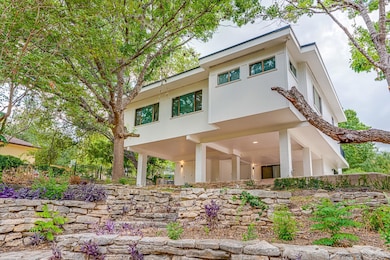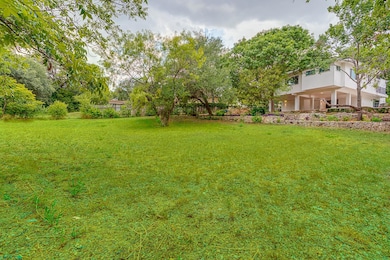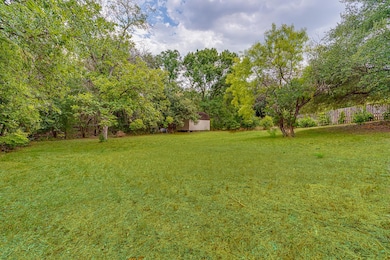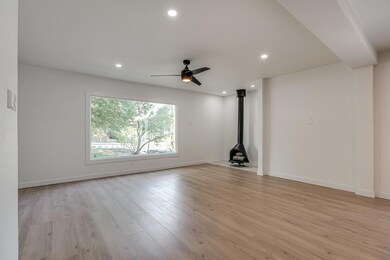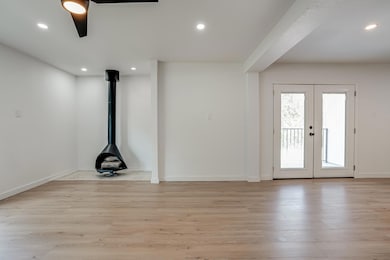568 W Quill Dr San Antonio, TX 78228
Woodlawn Heights NeighborhoodHighlights
- 0.65 Acre Lot
- Deck
- No HOA
- Two Primary Bathrooms
- 1 Fireplace
- Multiple Living Areas
About This Home
Welcome to 568 W Quill Dr—a uniquely versatile two-story home offering 2,850 sq ft of beautifully updated living space, thoughtfully designed for multi-generational living, rental income, or hosting long-term guests. The upper level spans approximately 2,100 sq ft, featuring a bright and spacious open-concept living and dining area with a charming fireplace and an inviting balcony perfect for relaxing or entertaining. This floor also includes a fully equipped kitchen, a front office that can easily function as an additional bedroom, and three bedrooms toward the back of the home. The gorgeously remodeled primary suite offers stylish finishes and abundant comfort, and the conveniently located laundry area sits just down the hallway. The lower level, approximately 750 sq ft, has been fully remodeled and lives like a complete separate unit. It includes its own full kitchen, living area, private suite, and exterior access—ideal for in-laws, extended family, subletting, or even Airbnb use. This level also features two covered parking spaces beneath the home, along with a long driveway providing ample room for additional vehicles. With two full kitchens, two distinct living spaces, and flexible layout options, this property offers exceptional potential for multi-use living—all in a convenient San Antonio location.
Listing Agent
Real Broker, LLC Brokerage Phone: (407) 417-1253 License #0781437 Listed on: 11/16/2025

Home Details
Home Type
- Single Family
Est. Annual Taxes
- $7,052
Year Built
- Built in 1951
Lot Details
- 0.65 Acre Lot
- North Facing Home
- Privacy Fence
Parking
- 2 Car Garage
Home Design
- Slab Foundation
- Stucco
Interior Spaces
- 2,850 Sq Ft Home
- 2-Story Property
- Ceiling Fan
- 1 Fireplace
- Window Treatments
- Multiple Living Areas
- Vinyl Flooring
- Electric Oven
Bedrooms and Bathrooms
- 5 Bedrooms | 1 Main Level Bedroom
- Walk-In Closet
- Two Primary Bathrooms
- 3 Full Bathrooms
- Double Vanity
Outdoor Features
- Balcony
- Deck
- Covered Patio or Porch
- Shed
Schools
- Valley Hi Elementary School
- Neff Middle School
- Holmes High School
Utilities
- Central Heating and Cooling System
- Cable TV Available
Listing and Financial Details
- Security Deposit $3,250
- Tenant pays for all utilities
- 12 Month Lease Term
- $50 Application Fee
- Assessor Parcel Number 115160010100
- Tax Block C
Community Details
Overview
- No Home Owners Association
- Woodlawn Hills Sub Bl 11516 Subdivision
Pet Policy
- Pet Deposit $250
- Dogs and Cats Allowed
Map
Source: Unlock MLS (Austin Board of REALTORS®)
MLS Number: 4473468
APN: 11516-001-0100
- 4939 Driskill St
- 10652 Fannin Way
- 10612 Aqueduct Creek
- 10514 Ysasmendi Ridge
- 10555 Ysasmendi Ridge
- 1903 Alcalde Cove
- 10611 Fannin Way
- 10620 Aqueduct Creek
- 10624 Ysasmendi Ridge
- 10617 Aqueduct Creek
- 10620 Ysasmendi Ridge
- 1927 Alcalde Cove
- 10526 Ysasmendi Ridge
- 10511 Munoz Manor
- 10543 Aqueduct Creek
- 10551 Aqueduct Creek
- 1931 Alcalde Cove
- 10562 Ysasmendi Ridge
- 10526 Aqueduct Creek
- 10627 Fannin Way
- 10319 Munoz Manor
- 10467 Aqueduct Creek
- 5415 Ingram Rd Unit 1203
- 5415 Ingram Rd Unit 1201
- 5415 Ingram Rd Unit 1102
- 106 Oakwood Dr
- 2718 Majestic Dr
- 1955 Bandera Rd
- 1527 W Sunshine Dr
- 1826 Laven Dr
- 1830 Bandera Rd
- 1455 Hillcrest Dr Unit 8 - UPSTAIRS
- 127 Loy Dr Unit 2
- 5071 Wildflower Dr
- 422 Globe Ave
- 213 Sunnyland Dr
- 5311 Costa Mesa St
- 4767 Lark Ave
- 5383 Calistoga St
- 4862 Callaghan Rd
