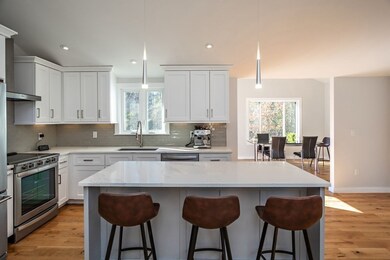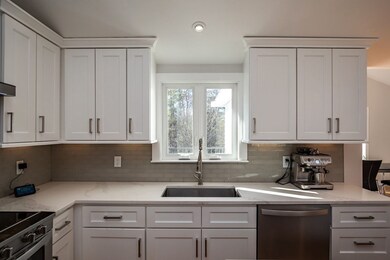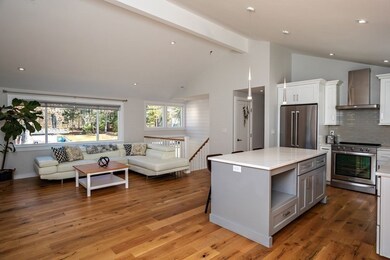
106 Old Pine Dr Hanson, MA 02341
Highlights
- Golf Course Community
- Medical Services
- Custom Closet System
- Community Stables
- Open Floorplan
- Deck
About This Home
As of May 2021HIGHEST AND BEST OFFERS DUE BT MONDAY 3/15 BY NOON. SELLER RESERVES THE RIGHT TO ACCEPT AN OFFER ANY TIME PRIOR TO THAT. The quality of the finish work and design are second to none. Featuring beautiful hardwoods throughout, an open floor plan perfect for entertaining, vaulted ceilings, 2 fireplaces, plenty of closet space, recessed lighting throughout and in law potential. The eat in kitchen boasts quartz counters, upgraded cabinetry and a center island. For more formal occasions, there is also a separate dining room with access to a good size deck overlooking the beautiful backyard. The large and sunny master bedroom has a walk in closet as well as an additional closet, and stunning Master Bath. The main level also features two additional good size bedrooms, and a den. The completely finished walkout basement includes a family room, fireplace, it's own full bath, and a separate office. There is not a thing to do but move in!
Home Details
Home Type
- Single Family
Est. Annual Taxes
- $5,046
Year Built
- Built in 1967 | Remodeled
Lot Details
- 0.71 Acre Lot
- Cul-De-Sac
- Wooded Lot
- Garden
- Property is zoned 100
Parking
- 2 Car Attached Garage
- Parking Storage or Cabinetry
- Driveway
- Open Parking
- Off-Street Parking
Home Design
- Split Level Home
- Frame Construction
- Shingle Roof
- Concrete Perimeter Foundation
Interior Spaces
- 2,756 Sq Ft Home
- Open Floorplan
- Vaulted Ceiling
- Recessed Lighting
- Decorative Lighting
- Bay Window
- Window Screens
- French Doors
- Family Room with Fireplace
- 2 Fireplaces
- Living Room with Fireplace
- Dining Area
- Home Office
Kitchen
- Range<<rangeHoodToken>>
- Dishwasher
- Stainless Steel Appliances
- Kitchen Island
- Solid Surface Countertops
Flooring
- Wood
- Ceramic Tile
Bedrooms and Bathrooms
- 3 Bedrooms
- Primary Bedroom on Main
- Custom Closet System
- Linen Closet
- Walk-In Closet
- 3 Full Bathrooms
- Dual Vanity Sinks in Primary Bathroom
- <<tubWithShowerToken>>
- Separate Shower
Finished Basement
- Walk-Out Basement
- Basement Fills Entire Space Under The House
- Interior and Exterior Basement Entry
- Laundry in Basement
Outdoor Features
- Balcony
- Deck
- Patio
- Outdoor Storage
Location
- Property is near public transit
Utilities
- Forced Air Heating and Cooling System
- Private Sewer
Listing and Financial Details
- Assessor Parcel Number 1027391
Community Details
Amenities
- Medical Services
- Shops
- Coin Laundry
Recreation
- Golf Course Community
- Park
- Community Stables
- Jogging Path
Ownership History
Purchase Details
Home Financials for this Owner
Home Financials are based on the most recent Mortgage that was taken out on this home.Purchase Details
Home Financials for this Owner
Home Financials are based on the most recent Mortgage that was taken out on this home.Purchase Details
Similar Homes in Hanson, MA
Home Values in the Area
Average Home Value in this Area
Purchase History
| Date | Type | Sale Price | Title Company |
|---|---|---|---|
| Not Resolvable | $700,000 | None Available | |
| Not Resolvable | $245,000 | -- | |
| Deed In Lieu Of Foreclosure | $237,758 | -- |
Mortgage History
| Date | Status | Loan Amount | Loan Type |
|---|---|---|---|
| Open | $300,000 | Purchase Money Mortgage | |
| Previous Owner | $115,000 | Balloon | |
| Previous Owner | $62,000 | Balloon | |
| Previous Owner | $232,750 | New Conventional | |
| Previous Owner | $182,000 | No Value Available | |
| Previous Owner | $145,800 | No Value Available | |
| Previous Owner | $142,000 | No Value Available | |
| Previous Owner | $119,250 | No Value Available |
Property History
| Date | Event | Price | Change | Sq Ft Price |
|---|---|---|---|---|
| 05/17/2021 05/17/21 | Sold | $700,000 | +20.7% | $254 / Sq Ft |
| 03/15/2021 03/15/21 | Pending | -- | -- | -- |
| 03/10/2021 03/10/21 | For Sale | $579,900 | +136.7% | $210 / Sq Ft |
| 03/07/2019 03/07/19 | Sold | $245,000 | -5.0% | $212 / Sq Ft |
| 10/23/2018 10/23/18 | Pending | -- | -- | -- |
| 10/10/2018 10/10/18 | Price Changed | $258,000 | -6.4% | $223 / Sq Ft |
| 08/30/2018 08/30/18 | Price Changed | $275,500 | 0.0% | $238 / Sq Ft |
| 08/30/2018 08/30/18 | For Sale | $275,500 | +12.4% | $238 / Sq Ft |
| 07/20/2018 07/20/18 | Off Market | $245,000 | -- | -- |
| 07/18/2018 07/18/18 | For Sale | $290,000 | -- | $251 / Sq Ft |
Tax History Compared to Growth
Tax History
| Year | Tax Paid | Tax Assessment Tax Assessment Total Assessment is a certain percentage of the fair market value that is determined by local assessors to be the total taxable value of land and additions on the property. | Land | Improvement |
|---|---|---|---|---|
| 2025 | $10,071 | $752,700 | $181,100 | $571,600 |
| 2024 | $9,861 | $737,000 | $175,900 | $561,100 |
| 2023 | $9,434 | $665,300 | $175,900 | $489,400 |
| 2022 | $9,208 | $610,200 | $159,900 | $450,300 |
| 2021 | $5,046 | $334,200 | $153,800 | $180,400 |
| 2020 | $4,692 | $307,300 | $148,500 | $158,800 |
| 2019 | $4,519 | $291,000 | $145,700 | $145,300 |
| 2018 | $4,277 | $270,200 | $140,100 | $130,100 |
| 2017 | $4,148 | $259,600 | $133,400 | $126,200 |
| 2016 | $4,237 | $256,000 | $133,400 | $122,600 |
| 2015 | $4,005 | $251,600 | $133,400 | $118,200 |
Agents Affiliated with this Home
-
Michelle Koppang

Seller's Agent in 2021
Michelle Koppang
RE/MAX
(774) 406-1976
1 in this area
78 Total Sales
-
The Eisnor Team

Buyer's Agent in 2021
The Eisnor Team
William Raveis R.E. & Home Services
(781) 775-3854
3 in this area
210 Total Sales
-
Marino Cardichon

Seller's Agent in 2019
Marino Cardichon
Precision Home Realty LLC
(617) 875-4169
38 Total Sales
Map
Source: MLS Property Information Network (MLS PIN)
MLS Number: 72796312
APN: HANS-000113-000000-000014-000020
- 46 Wagon Trail
- 199 Brook Bend Rd
- 455 State St
- 58 Barbara Rd
- 3 Christopher Ln
- 109 Thayer Dr
- 70 Azalea Way
- 108 Waterford Dr
- 356 Winter St
- 21 Te Berry Farm Rd
- 24 Richard Dr
- 418 E Washington St
- 41 Steven St
- 42 Jean St
- 38 Stonebridge Dr Unit 38
- 52 Richard Rd
- 221 Andrew Ln
- 248 E Washington St
- 56 Country Club Cir
- 208 Winter St





