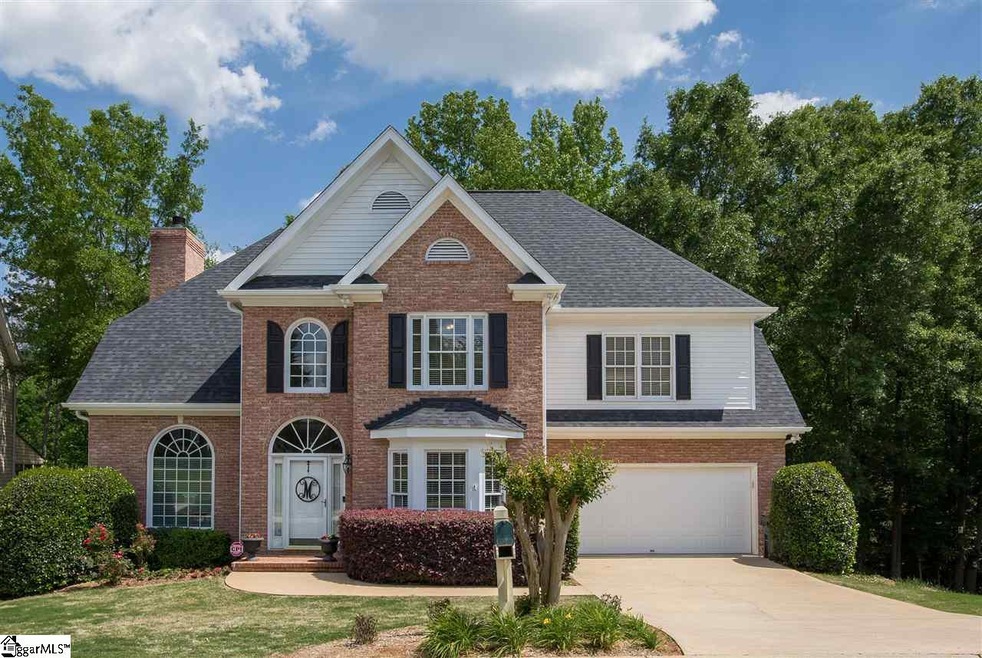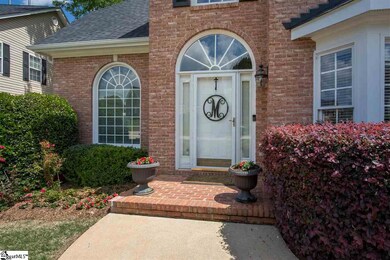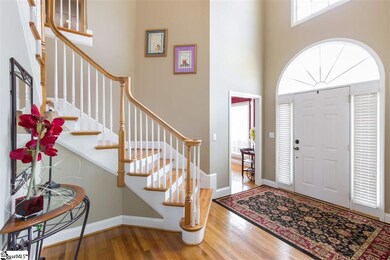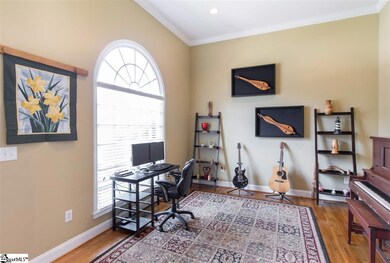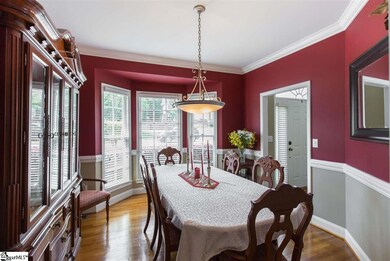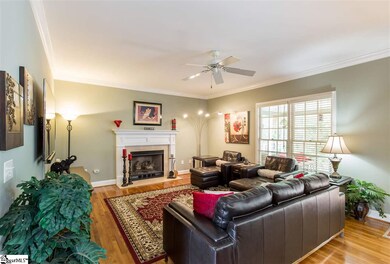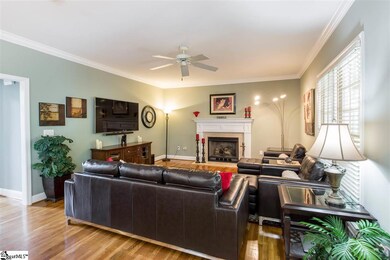
Highlights
- Open Floorplan
- Deck
- Traditional Architecture
- Buena Vista Elementary School Rated A
- Creek On Lot
- Wood Flooring
About This Home
As of November 2020Step into this amazing 4BR, 3.5BA fully finished basement home! Home sits on the largest lot in sought-after Grove Park ( .48 acres). Award winning schools. This Eastside beauty has a beautiful 2 story foyer, flanked by a formal dining room and living room. Living room, with its soaring 12+foot ceiling, would make an amazing office. The family room flows into the kitchen, making this space the main hub of the home. The kitchen, with its abundant cabinetry, granite countertops, tile backsplash, stainless appliances, kitchen island, and bar stool seating----make this a true chef's dream. Beautiful newly refinished hardwoods thruout main floor. Upstairs has all 4 bedrooms and 2 full baths. Basement is a fully finished walkout. There is a huge bonus room plus a full bath and large finished room (which could be used as a craft room, additional playroom, or bedroom). Storage galore in this house! Backyard is amazing. Sit on the porch swing on the screened porch and enjoy the serene setting with trees, a small bridge over a babbling creek, and landscaped backyard. Super private! The open porch is perfect for a grill. What an awesome outdoor living space to either entertain friends or family. Pool table conveys along with all appliances including washer/dryer. Some furniture is also for sale. WELCOME HOME!!
Home Details
Home Type
- Single Family
Est. Annual Taxes
- $2,089
Year Built
- 1997
Lot Details
- 0.48 Acre Lot
- Cul-De-Sac
- Gentle Sloping Lot
- Sprinkler System
- Few Trees
HOA Fees
- $25 Monthly HOA Fees
Home Design
- Traditional Architecture
- Brick Exterior Construction
- Architectural Shingle Roof
Interior Spaces
- 3,844 Sq Ft Home
- 3,600-3,799 Sq Ft Home
- 2-Story Property
- Open Floorplan
- Central Vacuum
- Smooth Ceilings
- Ceiling height of 9 feet or more
- Ceiling Fan
- Gas Log Fireplace
- Window Treatments
- Two Story Entrance Foyer
- Great Room
- Living Room
- Breakfast Room
- Dining Room
- Bonus Room
- Screened Porch
- Fire and Smoke Detector
- Finished Basement
Kitchen
- Electric Oven
- Self-Cleaning Oven
- Gas Cooktop
- Built-In Microwave
- Dishwasher
- Granite Countertops
- Disposal
Flooring
- Wood
- Carpet
- Ceramic Tile
Bedrooms and Bathrooms
- 4 Bedrooms
- Primary bedroom located on second floor
- Walk-In Closet
- Primary Bathroom is a Full Bathroom
- Dual Vanity Sinks in Primary Bathroom
Laundry
- Laundry Room
- Laundry on upper level
- Dryer
- Washer
Parking
- 2 Car Attached Garage
- Garage Door Opener
Outdoor Features
- Creek On Lot
- Deck
Utilities
- Multiple cooling system units
- Forced Air Heating and Cooling System
- Multiple Heating Units
- Heating System Uses Natural Gas
- Underground Utilities
- Gas Water Heater
- Cable TV Available
Listing and Financial Details
- Tax Lot 17
Community Details
Overview
- Matt Latrick 864 255 5473, 919 523 8027 HOA
- Grove Park Subdivision
- Mandatory home owners association
Amenities
- Common Area
Ownership History
Purchase Details
Purchase Details
Home Financials for this Owner
Home Financials are based on the most recent Mortgage that was taken out on this home.Purchase Details
Home Financials for this Owner
Home Financials are based on the most recent Mortgage that was taken out on this home.Purchase Details
Home Financials for this Owner
Home Financials are based on the most recent Mortgage that was taken out on this home.Purchase Details
Map
Similar Homes in Greer, SC
Home Values in the Area
Average Home Value in this Area
Purchase History
| Date | Type | Sale Price | Title Company |
|---|---|---|---|
| Warranty Deed | $436,000 | None Available | |
| Warranty Deed | $436,000 | None Available | |
| Deed | $382,500 | None Available | |
| Warranty Deed | $332,000 | -- | |
| Deed | $282,500 | -- |
Mortgage History
| Date | Status | Loan Amount | Loan Type |
|---|---|---|---|
| Previous Owner | $392,400 | New Conventional | |
| Previous Owner | $306,800 | New Conventional | |
| Previous Owner | $363,375 | New Conventional | |
| Previous Owner | $315,400 | Adjustable Rate Mortgage/ARM | |
| Previous Owner | $64,000 | Credit Line Revolving |
Property History
| Date | Event | Price | Change | Sq Ft Price |
|---|---|---|---|---|
| 11/02/2020 11/02/20 | Sold | $436,000 | -0.9% | $115 / Sq Ft |
| 09/24/2020 09/24/20 | For Sale | $440,000 | +15.0% | $116 / Sq Ft |
| 06/29/2018 06/29/18 | Sold | $382,500 | -0.6% | $106 / Sq Ft |
| 05/26/2018 05/26/18 | Pending | -- | -- | -- |
| 05/10/2018 05/10/18 | For Sale | $385,000 | -- | $107 / Sq Ft |
Tax History
| Year | Tax Paid | Tax Assessment Tax Assessment Total Assessment is a certain percentage of the fair market value that is determined by local assessors to be the total taxable value of land and additions on the property. | Land | Improvement |
|---|---|---|---|---|
| 2024 | $2,723 | $17,200 | $2,200 | $15,000 |
| 2023 | $2,723 | $17,200 | $2,200 | $15,000 |
| 2022 | $2,513 | $17,200 | $2,200 | $15,000 |
| 2021 | $2,054 | $14,020 | $2,200 | $11,820 |
| 2020 | $2,416 | $15,610 | $2,000 | $13,610 |
| 2019 | $2,368 | $15,610 | $2,000 | $13,610 |
| 2018 | $2,108 | $12,990 | $2,000 | $10,990 |
| 2017 | $2,089 | $12,990 | $2,000 | $10,990 |
| 2016 | $1,995 | $324,730 | $50,000 | $274,730 |
| 2015 | $1,969 | $324,730 | $50,000 | $274,730 |
| 2014 | $1,991 | $330,210 | $50,000 | $280,210 |
Source: Greater Greenville Association of REALTORS®
MLS Number: 1367424
APN: 0534.02-01-113.00
- 34 Tamaron Way
- 210 Castellan Dr
- 204 Braelock Dr
- 1112 Devenger Rd
- 14 Baronne Ct
- 811 Phillips Rd
- 113 Devenridge Dr
- 114 Woodstock Ln
- 210 Atherton Way
- 7 Riverton Ct
- 607 Stone Ridge Rd
- 7 Bradwell Way
- 120 Cliffwood Ln
- 207 White Water Ct
- 201 Sugar Creek Ln
- 105 Berrywood Ct
- 204 Lexington Place Way
- 213 Lexington Place Way
- 211 Governors Square
- 112 Silver Creek Ct
