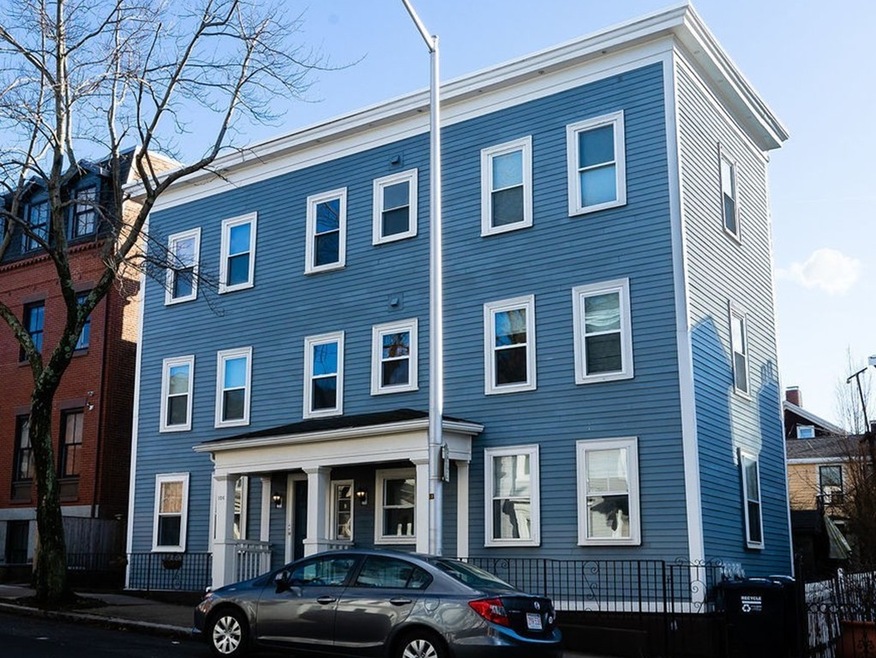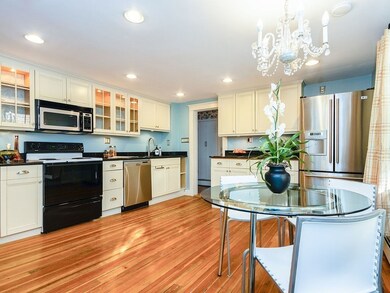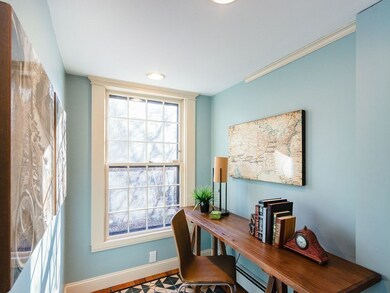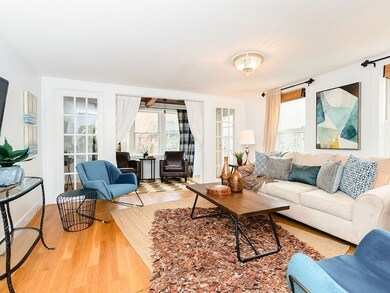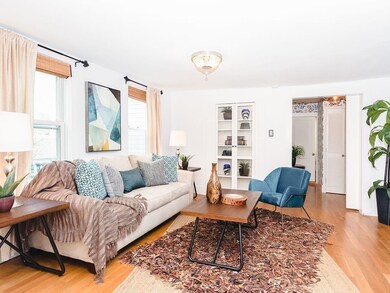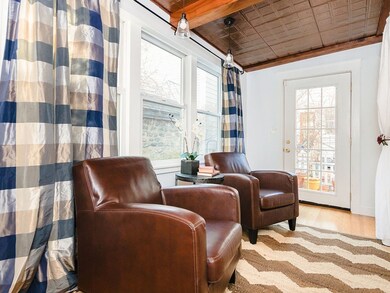
106 Otis St Unit 1 Cambridge, MA 02141
East Cambridge NeighborhoodAbout This Home
As of March 2021Don't miss out on the opportunity to live on one of East Cambridge's prettiest streets and only a short walk to Kendall Square. Pet friendly, two bed condo w/ hardwood floors throughout. Spacious, updated eat-in kitchen w/ granite counters and large alcove that can be used for an office or pantry. Living room opens up to sun room w/ abundance of windows and great sunlight, architectural details, and direct access to large deck. Bedrooms generously sized w/ large closets/built-ins. Modern bathroom has deep soaking tub and natural stone finishes. Additional amenities include in-unit washer/dryer, hall storage closet, and exclusive use of large garden, a rarity for East Cambridge. Even more storage space located in basement. Located only 4 blocks from Green Line or a 15+/- min walk to Kendall/MIT w/ many bakeries, coffee shops, and the best Belgian waffles along the way. MGH, Cambridgeside Galleria, Star Market, and Target all in walking distance for this perfect place to make your home.
Last Agent to Sell the Property
RE/MAX Real Estate Center Listed on: 02/13/2019

Property Details
Home Type
- Condominium
Est. Annual Taxes
- $4,645
Year Built
- Built in 1854
HOA Fees
- $250 per month
Kitchen
- Range
- Microwave
- Dishwasher
- Disposal
Flooring
- Wood Flooring
Laundry
- Dryer
- Washer
Utilities
- Window Unit Cooling System
- Hot Water Baseboard Heater
- Heating System Uses Gas
- Natural Gas Water Heater
Additional Features
- Basement
Community Details
- Pets Allowed
Listing and Financial Details
- Assessor Parcel Number M:00025 L:0011000001
Ownership History
Purchase Details
Home Financials for this Owner
Home Financials are based on the most recent Mortgage that was taken out on this home.Purchase Details
Home Financials for this Owner
Home Financials are based on the most recent Mortgage that was taken out on this home.Purchase Details
Home Financials for this Owner
Home Financials are based on the most recent Mortgage that was taken out on this home.Purchase Details
Home Financials for this Owner
Home Financials are based on the most recent Mortgage that was taken out on this home.Purchase Details
Home Financials for this Owner
Home Financials are based on the most recent Mortgage that was taken out on this home.Purchase Details
Similar Homes in the area
Home Values in the Area
Average Home Value in this Area
Purchase History
| Date | Type | Sale Price | Title Company |
|---|---|---|---|
| Condominium Deed | $771,000 | -- | |
| Deed | $391,000 | -- | |
| Deed | $376,500 | -- | |
| Deed | $255,000 | -- | |
| Deed | $118,500 | -- | |
| Deed | $118,500 | -- | |
| Deed | $126,500 | -- | |
| Deed | $126,500 | -- |
Mortgage History
| Date | Status | Loan Amount | Loan Type |
|---|---|---|---|
| Open | $608,000 | Purchase Money Mortgage | |
| Closed | $480,000 | New Conventional | |
| Previous Owner | $485,000 | Unknown | |
| Previous Owner | $378,026 | New Conventional | |
| Previous Owner | $301,200 | Purchase Money Mortgage | |
| Previous Owner | $75,300 | No Value Available | |
| Previous Owner | $247,460 | No Value Available | |
| Previous Owner | $242,250 | Purchase Money Mortgage | |
| Previous Owner | $195,000 | No Value Available | |
| Previous Owner | $106,650 | Purchase Money Mortgage | |
| Previous Owner | $108,000 | No Value Available |
Property History
| Date | Event | Price | Change | Sq Ft Price |
|---|---|---|---|---|
| 03/05/2021 03/05/21 | Sold | $760,000 | +1.3% | $706 / Sq Ft |
| 02/03/2021 02/03/21 | Pending | -- | -- | -- |
| 01/25/2021 01/25/21 | For Sale | $750,000 | -2.7% | $697 / Sq Ft |
| 04/02/2019 04/02/19 | Sold | $771,000 | +10.3% | $717 / Sq Ft |
| 02/20/2019 02/20/19 | Pending | -- | -- | -- |
| 02/13/2019 02/13/19 | For Sale | $699,000 | +78.8% | $650 / Sq Ft |
| 06/11/2012 06/11/12 | Sold | $391,000 | -4.0% | $398 / Sq Ft |
| 05/04/2012 05/04/12 | Pending | -- | -- | -- |
| 03/28/2012 03/28/12 | For Sale | $407,500 | -- | $415 / Sq Ft |
Tax History Compared to Growth
Tax History
| Year | Tax Paid | Tax Assessment Tax Assessment Total Assessment is a certain percentage of the fair market value that is determined by local assessors to be the total taxable value of land and additions on the property. | Land | Improvement |
|---|---|---|---|---|
| 2025 | $4,645 | $731,500 | $0 | $731,500 |
| 2024 | $4,304 | $727,000 | $0 | $727,000 |
| 2023 | $4,127 | $704,200 | $0 | $704,200 |
| 2022 | $4,058 | $685,500 | $0 | $685,500 |
| 2021 | $3,713 | $634,700 | $0 | $634,700 |
| 2020 | $3,572 | $621,200 | $0 | $621,200 |
| 2019 | $3,419 | $575,600 | $0 | $575,600 |
| 2018 | $1,055 | $504,800 | $0 | $504,800 |
| 2017 | $3,026 | $466,300 | $0 | $466,300 |
| 2016 | $2,930 | $419,200 | $0 | $419,200 |
| 2015 | $2,867 | $366,600 | $0 | $366,600 |
| 2014 | $2,759 | $329,200 | $0 | $329,200 |
Agents Affiliated with this Home
-
The Denman Group

Seller's Agent in 2021
The Denman Group
Compass
(617) 518-4570
9 in this area
685 Total Sales
-
D
Buyer's Agent in 2021
Dustin Leclair
Keller Williams Realty Boston Northwest
-
Noemia Alves-Vendetti

Seller's Agent in 2019
Noemia Alves-Vendetti
RE/MAX Real Estate Center
(617) 799-2321
5 in this area
37 Total Sales
-
Steve Lorsodo

Buyer's Agent in 2019
Steve Lorsodo
Coldwell Banker Realty - Boston
(617) 206-3333
66 Total Sales
-
L
Seller's Agent in 2012
Linda Morelli
Griffin Properties, Inc.
Map
Source: MLS Property Information Network (MLS PIN)
MLS Number: 72452626
APN: CAMB-000025-000000-000110-000001
- 170 Gore St Unit 113
- 170 Gore St Unit 502
- 5 8th St
- 262 Monsignor Obrien Hwy Unit 503
- 212 Third St
- 150 Cambridge St Unit A403
- 95 2nd St Unit 3
- 28 2nd St Unit 28
- 44 Warren St
- 9 Medford St Unit 3
- 1 Marion St Unit 5
- 1 Marion St Unit 1
- 1 Marion St Unit 4
- 1 Marion St Unit 3
- 1 Marion St Unit 2
- 1 Marney St
- 10 Marney St Unit 2
- 1 Fitchburg St Unit 318C
- 1 Fitchburg St Unit C104
- 25 Marney St
