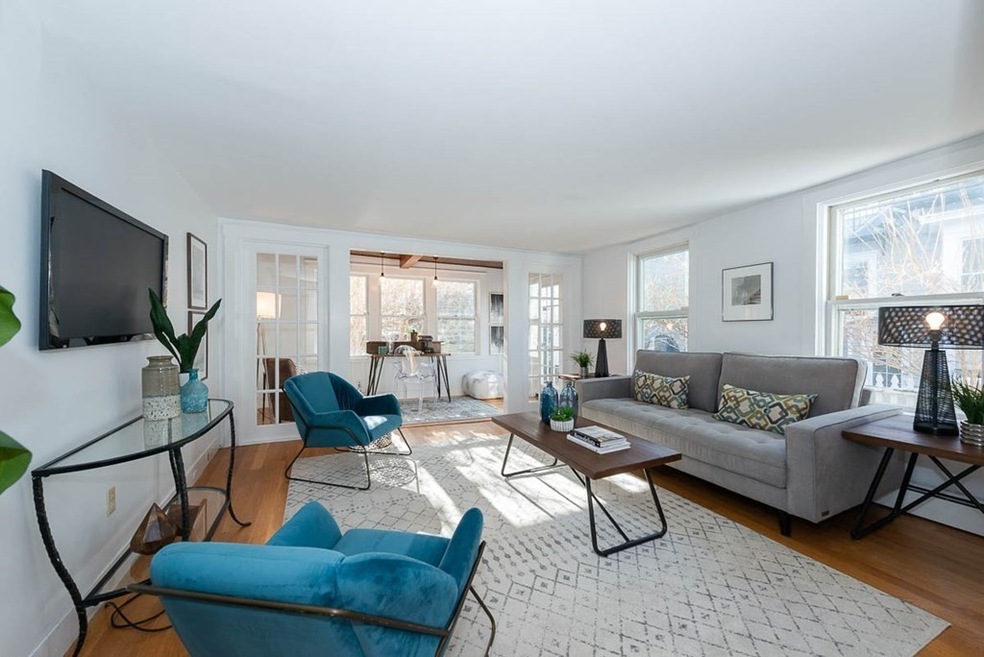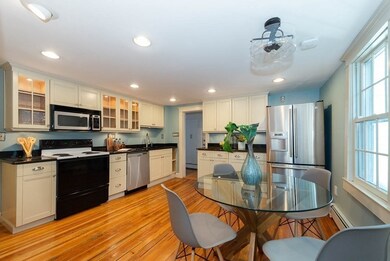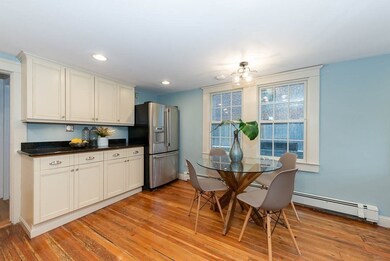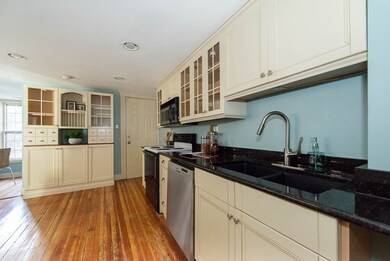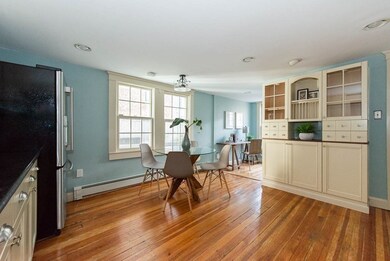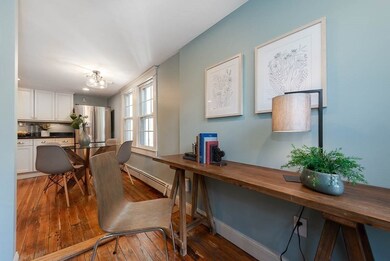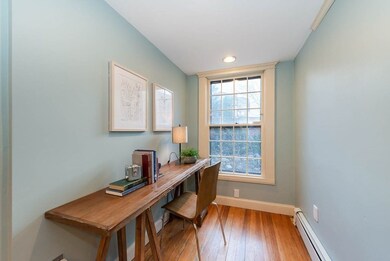
106 Otis St Unit 1 Cambridge, MA 02141
East Cambridge NeighborhoodHighlights
- Wood Flooring
- French Doors
- 2-minute walk to Silva Park
About This Home
As of March 2021Showings by Appointment - Easy to See! This charming 2-bedroom condo harkens to the early days of Cambridge, with its federal style building, an ambling floor plan, cheerful sunroom, & gardens just beyond. Only a few blocks away from Lechmere MBTA Station, it offers a roomy eat-in kitchen, two good-sized bedrooms, modern rustic bathroom & lots of storage. A large living room plus adjacent sunroom is surrounded by windows & French doors, inviting thoughts of entertaining & relaxing. Need space to work from home? Set up two office areas - one in the sunroom & one in the kitchen nook. The sunroom also leads to a large common deck, & an exclusive use garden area spanning the rear of the building. Other notable features include in-unit laundry & additional storage in basement. Residents treasure the location for the beautiful architecture as well its commuting options via Lechmere station & Route 93; just minutes away is a bustling dining & retail scene in Kendall Square.
Property Details
Home Type
- Condominium
Est. Annual Taxes
- $4,645
Year Built
- Built in 1854
HOA Fees
- $250 per month
Kitchen
- Range
- Microwave
- Dishwasher
Flooring
- Wood
- Tile
Laundry
- Laundry in unit
- Dryer
- Washer
Utilities
- 3+ Cooling Systems Mounted To A Wall/Window
- Window Unit Cooling System
- Hot Water Baseboard Heater
- Heating System Uses Gas
- Individual Controls for Heating
- Water Holding Tank
- Natural Gas Water Heater
Additional Features
- French Doors
- Year Round Access
- Basement
Community Details
- Pets Allowed
Ownership History
Purchase Details
Home Financials for this Owner
Home Financials are based on the most recent Mortgage that was taken out on this home.Purchase Details
Home Financials for this Owner
Home Financials are based on the most recent Mortgage that was taken out on this home.Purchase Details
Home Financials for this Owner
Home Financials are based on the most recent Mortgage that was taken out on this home.Purchase Details
Home Financials for this Owner
Home Financials are based on the most recent Mortgage that was taken out on this home.Purchase Details
Home Financials for this Owner
Home Financials are based on the most recent Mortgage that was taken out on this home.Purchase Details
Similar Homes in the area
Home Values in the Area
Average Home Value in this Area
Purchase History
| Date | Type | Sale Price | Title Company |
|---|---|---|---|
| Condominium Deed | $771,000 | -- | |
| Deed | $391,000 | -- | |
| Deed | $376,500 | -- | |
| Deed | $255,000 | -- | |
| Deed | $118,500 | -- | |
| Deed | $118,500 | -- | |
| Deed | $126,500 | -- | |
| Deed | $126,500 | -- |
Mortgage History
| Date | Status | Loan Amount | Loan Type |
|---|---|---|---|
| Open | $608,000 | Purchase Money Mortgage | |
| Closed | $480,000 | New Conventional | |
| Previous Owner | $485,000 | Unknown | |
| Previous Owner | $378,026 | New Conventional | |
| Previous Owner | $301,200 | Purchase Money Mortgage | |
| Previous Owner | $75,300 | No Value Available | |
| Previous Owner | $247,460 | No Value Available | |
| Previous Owner | $242,250 | Purchase Money Mortgage | |
| Previous Owner | $195,000 | No Value Available | |
| Previous Owner | $106,650 | Purchase Money Mortgage | |
| Previous Owner | $108,000 | No Value Available |
Property History
| Date | Event | Price | Change | Sq Ft Price |
|---|---|---|---|---|
| 03/05/2021 03/05/21 | Sold | $760,000 | +1.3% | $706 / Sq Ft |
| 02/03/2021 02/03/21 | Pending | -- | -- | -- |
| 01/25/2021 01/25/21 | For Sale | $750,000 | -2.7% | $697 / Sq Ft |
| 04/02/2019 04/02/19 | Sold | $771,000 | +10.3% | $717 / Sq Ft |
| 02/20/2019 02/20/19 | Pending | -- | -- | -- |
| 02/13/2019 02/13/19 | For Sale | $699,000 | +78.8% | $650 / Sq Ft |
| 06/11/2012 06/11/12 | Sold | $391,000 | -4.0% | $398 / Sq Ft |
| 05/04/2012 05/04/12 | Pending | -- | -- | -- |
| 03/28/2012 03/28/12 | For Sale | $407,500 | -- | $415 / Sq Ft |
Tax History Compared to Growth
Tax History
| Year | Tax Paid | Tax Assessment Tax Assessment Total Assessment is a certain percentage of the fair market value that is determined by local assessors to be the total taxable value of land and additions on the property. | Land | Improvement |
|---|---|---|---|---|
| 2025 | $4,645 | $731,500 | $0 | $731,500 |
| 2024 | $4,304 | $727,000 | $0 | $727,000 |
| 2023 | $4,127 | $704,200 | $0 | $704,200 |
| 2022 | $4,058 | $685,500 | $0 | $685,500 |
| 2021 | $3,713 | $634,700 | $0 | $634,700 |
| 2020 | $3,572 | $621,200 | $0 | $621,200 |
| 2019 | $3,419 | $575,600 | $0 | $575,600 |
| 2018 | $1,055 | $504,800 | $0 | $504,800 |
| 2017 | $3,026 | $466,300 | $0 | $466,300 |
| 2016 | $2,930 | $419,200 | $0 | $419,200 |
| 2015 | $2,867 | $366,600 | $0 | $366,600 |
| 2014 | $2,759 | $329,200 | $0 | $329,200 |
Agents Affiliated with this Home
-
The Denman Group

Seller's Agent in 2021
The Denman Group
Compass
(617) 518-4570
9 in this area
681 Total Sales
-
Dustin Leclair

Buyer's Agent in 2021
Dustin Leclair
Keller Williams Realty Boston Northwest
(978) 812-9236
1 in this area
24 Total Sales
-
Noemia Alves-Vendetti

Seller's Agent in 2019
Noemia Alves-Vendetti
RE/MAX Real Estate Center
(617) 799-2321
5 in this area
37 Total Sales
-
Steve Lorsodo

Buyer's Agent in 2019
Steve Lorsodo
Coldwell Banker Realty - Boston
(617) 206-3333
67 Total Sales
-
L
Seller's Agent in 2012
Linda Morelli
Griffin Properties, Inc.
Map
Source: MLS Property Information Network (MLS PIN)
MLS Number: 72778683
APN: CAMB-000025-000000-000110-000001
- 440 Cambridge St Unit Upper
- 140 Otis St
- 140 Otis St Unit 1
- 140 Otis St Unit 2
- 133 Spring St Unit 3
- 64-66 6th St
- 110 7th St
- 101 3rd St Unit 2
- 170 Gore St Unit 113
- 131 Charles St
- 5 8th St
- 133 Charles St Unit 133
- 262 Monsignor Obrien Hwy Unit 503
- 152 Charles St Unit 2
- 212 Third St
- 150 Cambridge St Unit A403
- 28 2nd St Unit 28
- 9 Medford St Unit 3
- 9 Medford St Unit PH10
- 1 Marion St Unit 4
