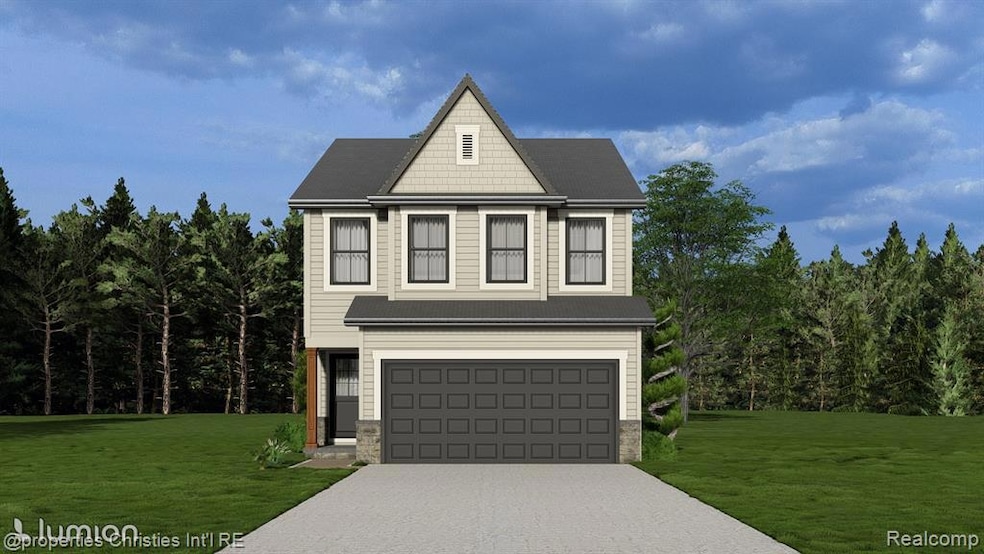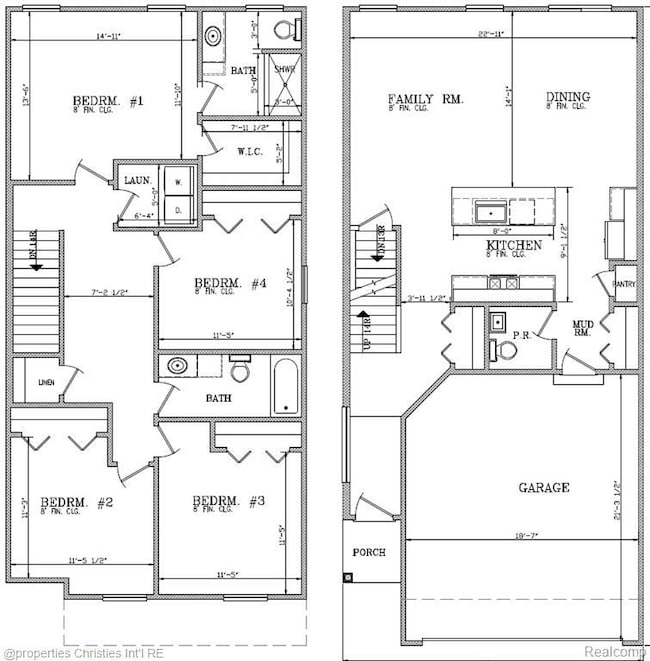106 Parsons Ln Saline, MI 48176
Estimated payment $2,411/month
Highlights
- New Construction
- Colonial Architecture
- Covered Patio or Porch
- Pleasant Ridge Elementary School Rated A-
- Ground Level Unit
- 4-minute walk to People's Park
About This Home
**NEW CONSTRUCTION-QUICK-MOVE-IN**Occupancy scheduled for January/February 2026. $10,000.00 Builder Bonus Cash available to use. AMAZING 4 Bedroom Home, 2.5 bath, with 2 car garage and standard features that include Central Air Conditioning, Furnace Humidifier, Garage Door Opener with Visor Remotes, Exterior Soffit Lighting, Stainless Dishwasher & Microwave, Water Valve for fridge Ice maker, Bedroom Lights and Switches, Granite Counter Tops throughout kitchen and baths, Exterior Stone, and 2 Exterior Spigots, white vinyl fencing along back of property line, with Sod & Sprinkler System included as well. ADDITIONAL Upgrades include Added Luxury Plank Flooring throughout entire main level, Upgraded Kitchen, Island & Bath Cabinetry with Soft Close Doors (White Wall with Twilight Island), 36” Upper Wall Cabinets in Kitchen, (7) added Ceiling Disc Lights with separate switches in various locations for added accent, QUARTZ Countertops throughout kitchen, island and baths, and Black Exterior Accents that include shutter, gutters, front entry and garage doors . The list of inclusions keeps going!! Call now before pricing increase. FENCING ALLOWED! **OPEN HOUSES SAT & SUN**FENCING ALLOWED! **
Listing Agent
@properties Christie's Int'l RE Northville License #6501318061 Listed on: 11/10/2025

Home Details
Home Type
- Single Family
Est. Annual Taxes
Year Built
- Built in 2025 | New Construction
Lot Details
- 4,356 Sq Ft Lot
- Lot Dimensions are 35x106
- Fenced
HOA Fees
- $50 Monthly HOA Fees
Home Design
- Colonial Architecture
- Contemporary Architecture
- Traditional Architecture
- Farmhouse Style Home
- Cottage
- Poured Concrete
- Asphalt Roof
- Stone Siding
- Vinyl Construction Material
Interior Spaces
- 1,980 Sq Ft Home
- 2-Story Property
- Carbon Monoxide Detectors
Kitchen
- Microwave
- Dishwasher
- Disposal
Bedrooms and Bathrooms
- 4 Bedrooms
Unfinished Basement
- Sump Pump
- Basement Window Egress
Parking
- 2 Car Direct Access Garage
- Front Facing Garage
- Garage Door Opener
Outdoor Features
- Covered Patio or Porch
- Exterior Lighting
Location
- Ground Level Unit
Utilities
- Forced Air Heating and Cooling System
- Vented Exhaust Fan
- Heating System Uses Natural Gas
- Programmable Thermostat
- Natural Gas Water Heater
Listing and Financial Details
- Home warranty included in the sale of the property
Community Details
Overview
- Blake Anthony Homes, Inc. Association
Amenities
- Laundry Facilities
Map
Home Values in the Area
Average Home Value in this Area
Property History
| Date | Event | Price | List to Sale | Price per Sq Ft |
|---|---|---|---|---|
| 11/10/2025 11/10/25 | For Sale | $433,674 | -- | $219 / Sq Ft |
Source: Realcomp
MLS Number: 20251053009
- 100 Parsons Ln
- 107 Parsons Ln
- 126 Parsons Ln
- 108 Parsons Ln
- 110 Parsons Ln
- 114 Parsons Ln
- 207 W Henry St
- 202 W Henry St
- 224 Monroe St
- 101 N Lewis St
- 203 S Ann Arbor St
- 103 105 111 113 N Lewis
- 116 W Mckay St
- 103,105 N Lewis
- 29 Black Cherry Ln
- 134 Whitlock St
- 305 E Michigan Ave
- 514 Mills Rd
- 673 Rosemont Ave
- 332 Arbor Ln
- 717 Risdon Trail S
- 460 W Russell St
- 801 Valley Circle Dr
- 2604 Riversedge Dr
- 2405 Salt Springs Dr
- 1402 Salt Springs Dr
- 814 Claudine Ct
- 571 Sycamore Cir Unit 38
- 9476 W Michigan Ave
- 6730 Austin Rd
- 4521 Links Ct
- 4025 Rolling Meadow Ln
- 6342 Trumpeter Ln
- 6244 Trumpeter Ln
- 3051-3370 Primrose Ln
- 1315 Oak Valley Dr
- 1354 Fox Pointe Cir
- 1522 Oakfield Dr Unit 212
- 3300 Ann Arbor Saline Rd
- 1623 Long Meadow Trail Unit 59

