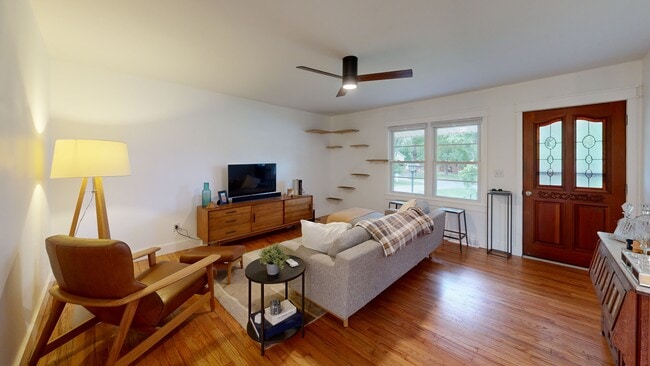
106 Paxton St Mauldin, SC 29662
Estimated payment $2,018/month
Highlights
- Deck
- Wood Flooring
- Great Room
- Bethel Elementary School Rated A
- Sun or Florida Room: Size: 12x12
- Rustic Architecture
About This Home
This beautiful 3-bedroom, 2-bath all-brick ranch blends timeless charm with fresh updates. Step inside to find brand-new flooring throughout and two completely renovated full bathrooms, offering a stylish and modern feel. The spacious layout includes a light-filled sunroom—perfect for relaxing or entertaining year-round. Outside, enjoy a massive backyard with plenty of room to play, garden, or gather, plus a handy storage shed for all your tools and toys. Move-in ready and full of character, this home is ready for its next chapter!
Home Details
Home Type
- Single Family
Est. Annual Taxes
- $1,632
Lot Details
- 0.35 Acre Lot
- Lot Dimensions are 100x175x99x173
- Fenced Yard
- Level Lot
Parking
- Attached Carport
Home Design
- Rustic Architecture
- Brick Exterior Construction
- Architectural Shingle Roof
- Vinyl Siding
Interior Spaces
- 1,400-1,599 Sq Ft Home
- 1-Story Property
- Smooth Ceilings
- Great Room
- Living Room
- Sun or Florida Room: Size: 12x12
- Wood Flooring
- Crawl Space
- Attic Fan
Kitchen
- Electric Oven
- Dishwasher
Bedrooms and Bathrooms
- 3 Main Level Bedrooms
- 2 Full Bathrooms
Laundry
- Laundry Room
- Laundry on main level
Home Security
- Storm Doors
- Fire and Smoke Detector
Outdoor Features
- Deck
- Outbuilding
Schools
- Bethel Elementary School
- Mauldin Middle School
- Mauldin High School
Utilities
- Cooling Available
- Heating System Uses Natural Gas
- Gas Water Heater
Listing and Financial Details
- Assessor Parcel Number M004.01-01-166.00
Map
Home Values in the Area
Average Home Value in this Area
Tax History
| Year | Tax Paid | Tax Assessment Tax Assessment Total Assessment is a certain percentage of the fair market value that is determined by local assessors to be the total taxable value of land and additions on the property. | Land | Improvement |
|---|---|---|---|---|
| 2024 | $1,632 | $8,970 | $1,760 | $7,210 |
| 2023 | $1,632 | $5,720 | $880 | $4,840 |
| 2022 | $2,739 | $8,580 | $1,320 | $7,260 |
| 2021 | $405 | $4,250 | $870 | $3,380 |
| 2020 | $340 | $3,700 | $760 | $2,940 |
| 2019 | $340 | $3,700 | $760 | $2,940 |
| 2018 | $339 | $3,700 | $760 | $2,940 |
| 2017 | $339 | $3,700 | $760 | $2,940 |
| 2016 | $317 | $92,420 | $19,000 | $73,420 |
| 2015 | $317 | $92,420 | $19,000 | $73,420 |
| 2014 | $407 | $105,963 | $18,631 | $87,332 |
Property History
| Date | Event | Price | Change | Sq Ft Price |
|---|---|---|---|---|
| 09/19/2025 09/19/25 | Price Changed | $355,000 | -5.3% | $254 / Sq Ft |
| 09/12/2025 09/12/25 | Price Changed | $375,000 | -2.6% | $268 / Sq Ft |
| 09/01/2025 09/01/25 | Price Changed | $385,000 | -2.5% | $275 / Sq Ft |
| 08/14/2025 08/14/25 | For Sale | $395,000 | +67.6% | $282 / Sq Ft |
| 02/28/2023 02/28/23 | Sold | $235,750 | +4.8% | $168 / Sq Ft |
| 01/26/2023 01/26/23 | For Sale | $225,000 | -- | $161 / Sq Ft |
Purchase History
| Date | Type | Sale Price | Title Company |
|---|---|---|---|
| Deed | $235,750 | -- | |
| Deed | $150,000 | None Available | |
| Warranty Deed | -- | None Available | |
| Warranty Deed | -- | None Available |
Mortgage History
| Date | Status | Loan Amount | Loan Type |
|---|---|---|---|
| Open | $223,963 | No Value Available | |
| Previous Owner | $144,110 | New Conventional |
About the Listing Agent

After relocating to Greenville in the early 2000’s from Upstate NY, Patti was so overwhelmed with her new adventure, but was fortunate enough to have the best Realtor. She had all the patience in the world and was able to make her feel so comfortable about her new home in Greenville, SC. After her incredible experience of purchasing her new home, she decided to pursue real estate and went to work for the Realtor who sold her her new home. 18 years later, she loves helping her clients.
Patti's Other Listings
Source: Greater Greenville Association of REALTORS®
MLS Number: 1566425
APN: M004.01-01-166.00
- 115 Baldwin Cir
- 107 Drury Ln
- 119 Hickory Ln
- 254 Santorini Way
- 252 Santorini Way
- 250 Santorini Way
- 248 Santorini Way
- 242 Santorini Way
- 240 Santorini Way
- 238 Santorini Way
- 234 Santorini Way
- 227 E Butler Rd
- 107 Belford Rd
- 123 Bangor St
- 210 Boothbay Ct
- 516 Martinshire Way
- 113 Carlton Dr
- 101 Lawnfield St
- 103 Bangor St
- 2 Bethel Oaks Ct
- 229 Santorini Way
- 103 Pinehurst Dr
- 108 Olii Place
- 100 Evergrace Way Unit Butler
- 10 Moore St
- 311 Bolli St
- 130 Willow Forks Dr
- 2 Winston Ct
- 535 Brookwood Point Place
- 299 Miller Rd
- 2001 Double Creek Place
- 513 Fagin Cir
- 423 W Butler Rd
- 101 Braxton Place
- 254 Hadley Commons Dr
- 268 Hadley Commons Dr
- 771 E Butler Rd
- 134 Brookhill Place
- 412 Peach Grove Place
- 16 Chablis Ct





