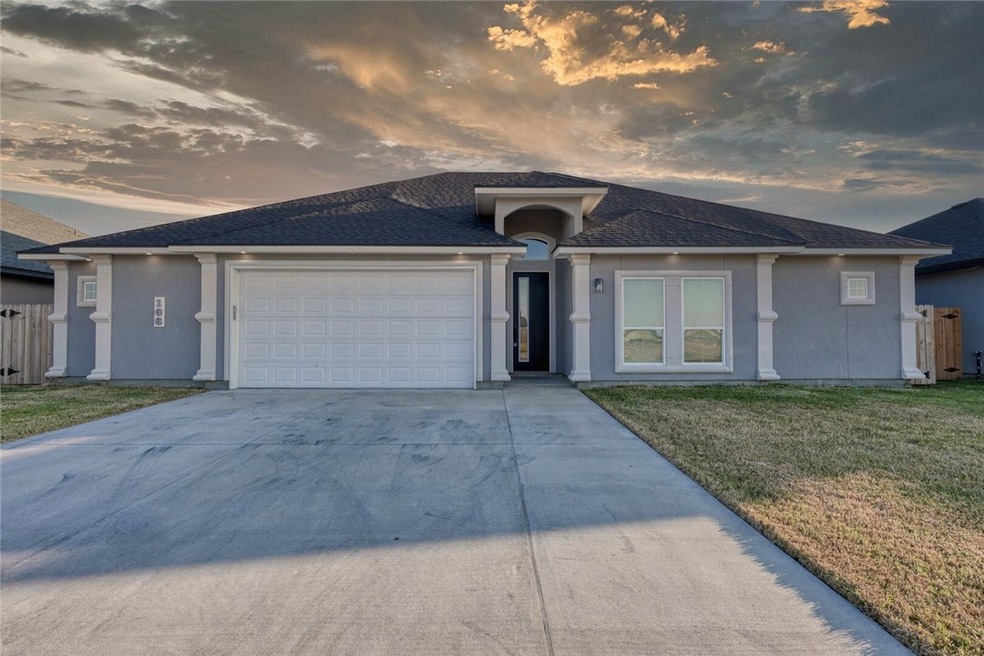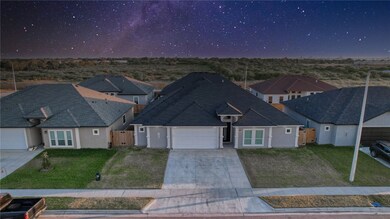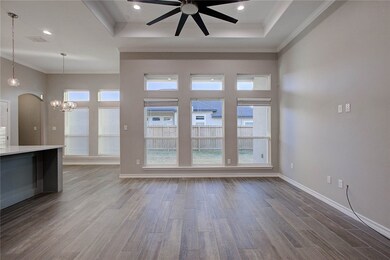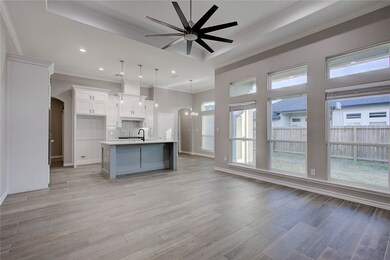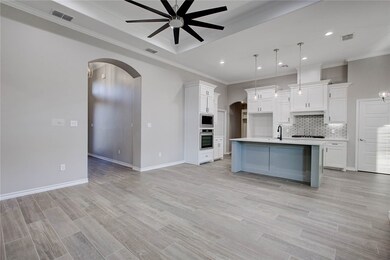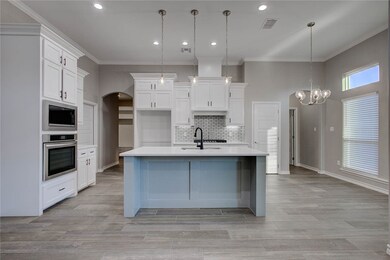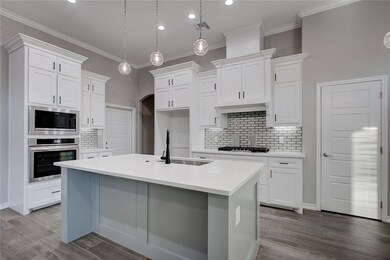
106 Peridot Portland, TX 78374
Highlights
- Open Floorplan
- Contemporary Architecture
- No HOA
- Clark Elementary School Rated A-
- Jetted Tub in Primary Bathroom
- Covered patio or porch
About This Home
As of January 2025Welcome to the flourishing new subdivision Garnett Estate, where the opportunity for comfortable living meets modern elegance. This new home offers a spacious 4-bedroom, 3-bathroom layout with an inviting open floor concept, designed to accommodate your needs. The heart of this home is its stunning kitchen, complete with custom cabinets and a handy pantry. Food enthusiasts will appreciate the gas cooktop stove, perfect for culinary creativity. You'll find convenience in the Jack and Jill bathroom, connecting two of the bedrooms, making it an ideal setup for all. The laundry room adds practicality to your daily routine, with a spacious 2-car garage. This new home is the epitome of modern comfort, combining thoughtful design and quality construction. Make it yours today and be part of a vibrant new community. Don't wait; schedule a showing now!
Last Agent to Sell the Property
KM Premier Real Estate License #0527793 Listed on: 10/14/2024
Last Buyer's Agent
Non MLS
NONMLS (NonMLS)
Home Details
Home Type
- Single Family
Est. Annual Taxes
- $4,663
Year Built
- Built in 2022
Lot Details
- 6,037 Sq Ft Lot
- Private Entrance
- Wood Fence
- Interior Lot
Parking
- 2 Car Detached Garage
- Garage Door Opener
- On-Street Parking
Home Design
- Contemporary Architecture
- Traditional Architecture
- Slab Foundation
- Shingle Roof
- Stucco
Interior Spaces
- 2,183 Sq Ft Home
- 1-Story Property
- Open Floorplan
- Ceiling Fan
- Tile Flooring
- Fire and Smoke Detector
- Washer and Dryer Hookup
Kitchen
- Breakfast Bar
- Gas Oven or Range
- Range Hood
- <<microwave>>
- Dishwasher
- Kitchen Island
- Disposal
Bedrooms and Bathrooms
- 4 Bedrooms
- Split Bedroom Floorplan
- 3 Full Bathrooms
- Jetted Tub in Primary Bathroom
Outdoor Features
- Covered patio or porch
Schools
- Gregory Portland Elementary And Middle School
- Gregory Portland High School
Utilities
- Air Filtration System
- Central Heating and Cooling System
Community Details
- No Home Owners Association
- Garnett Estate Sub Subdivision
Listing and Financial Details
- Tax Lot 25
Ownership History
Purchase Details
Home Financials for this Owner
Home Financials are based on the most recent Mortgage that was taken out on this home.Similar Homes in Portland, TX
Home Values in the Area
Average Home Value in this Area
Purchase History
| Date | Type | Sale Price | Title Company |
|---|---|---|---|
| Deed | -- | Texas National Title | |
| Deed | -- | Texas National Title |
Mortgage History
| Date | Status | Loan Amount | Loan Type |
|---|---|---|---|
| Open | $316,000 | New Conventional | |
| Closed | $316,000 | New Conventional |
Property History
| Date | Event | Price | Change | Sq Ft Price |
|---|---|---|---|---|
| 06/04/2025 06/04/25 | For Rent | $3,000 | 0.0% | -- |
| 01/01/2025 01/01/25 | Sold | -- | -- | -- |
| 10/31/2024 10/31/24 | Pending | -- | -- | -- |
| 10/14/2024 10/14/24 | For Sale | $399,900 | -- | $183 / Sq Ft |
Tax History Compared to Growth
Tax History
| Year | Tax Paid | Tax Assessment Tax Assessment Total Assessment is a certain percentage of the fair market value that is determined by local assessors to be the total taxable value of land and additions on the property. | Land | Improvement |
|---|---|---|---|---|
| 2023 | $4,663 | $216,172 | $27,134 | $189,038 |
| 2022 | $1,086 | $45,823 | $45,823 | -- |
Agents Affiliated with this Home
-
Melinda Borden

Seller's Agent in 2025
Melinda Borden
KM Premier Real Estate
(361) 549-7607
35 in this area
142 Total Sales
-
Kamran Zarghouni

Seller's Agent in 2025
Kamran Zarghouni
KM Premier Real Estate
(662) 966-2068
12 in this area
127 Total Sales
-
N
Buyer's Agent in 2025
Non MLS
NONMLS (NonMLS)
Map
Source: South Texas MLS
MLS Number: 449293
APN: 1041160
- 103 Sapphire
- 104 Emerald
- 1011 Diomede Dr
- 1115 Orion Dr
- 1000 Bluff Dr
- 922 W Bayview Blvd
- 1145 Ochoa St
- 1331 Bayview Dr
- 716 8th St
- 1212 Starlite Dr
- 1226 Euclid Cir
- 1453 Moore Ave
- 863 Cliff Dr
- 1014 Espana Dr
- 1011 W Broadway Ave
- 1410 Moore Ave
- 1403 Austin St
- 1612 Cimmarron St Unit A&B
- 1302 Crosby St
- 1510 Skyline Dr
