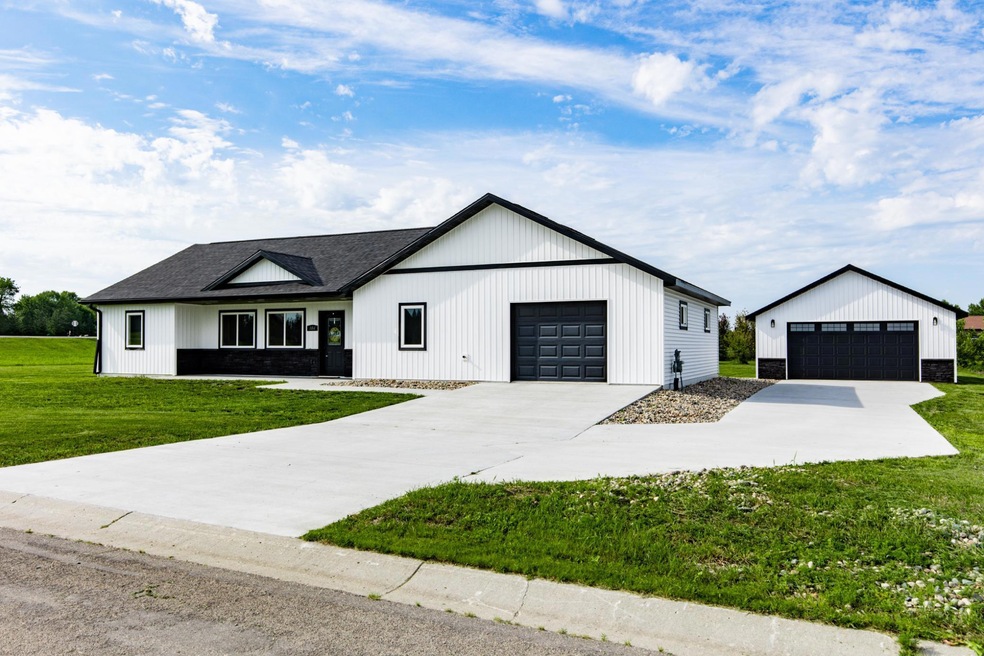
106 Pheasant St Audubon, MN 56511
Estimated payment $2,477/month
Highlights
- New Construction
- Walk-In Pantry
- 1 Car Attached Garage
- No HOA
- Porch
- Patio
About This Home
Welcome to 106 Pheasant Street in the heart of Audubon's newest residential development! This beautifully designed 3-bedroom, 2-bathroom home was built in 2022. Enjoy an open-concept layout with a modern kitchen and natural light throughout. The primary suite features a private bath and walk-in closet, while two additional bedrooms provide flexible space for family, guests, or a home office.
Located on a quiet, paved street this property combines the comfort of in-town living with the feel of a country setting. Easy access to US Hwy 10 makes commuting a breeze, and you're just minutes from Detroit Lakes and area lakes.
Home Details
Home Type
- Single Family
Est. Annual Taxes
- $3,680
Year Built
- Built in 2022 | New Construction
Lot Details
- 0.61 Acre Lot
- Lot Dimensions are 100 x 265
Parking
- 1 Car Attached Garage
Interior Spaces
- 1,656 Sq Ft Home
- 1-Story Property
- Living Room
- Utility Room
Kitchen
- Walk-In Pantry
- Range
- Microwave
- Freezer
- Dishwasher
- Disposal
Bedrooms and Bathrooms
- 3 Bedrooms
- 2 Full Bathrooms
Laundry
- Dryer
- Washer
Eco-Friendly Details
- Air Exchanger
Outdoor Features
- Patio
- Porch
Utilities
- Heat Pump System
- Baseboard Heating
Community Details
- No Home Owners Association
- View Land Second Add Subdivision
Listing and Financial Details
- Assessor Parcel Number 470236105
Map
Home Values in the Area
Average Home Value in this Area
Tax History
| Year | Tax Paid | Tax Assessment Tax Assessment Total Assessment is a certain percentage of the fair market value that is determined by local assessors to be the total taxable value of land and additions on the property. | Land | Improvement |
|---|---|---|---|---|
| 2025 | $1,918 | $322,100 | $24,500 | $297,600 |
| 2024 | $1,918 | $164,100 | $24,500 | $139,600 |
| 2023 | $360 | $22,300 | $22,300 | $0 |
| 2022 | $362 | $19,900 | $19,900 | $0 |
| 2021 | $308 | $16,400 | $16,400 | $0 |
| 2020 | $314 | $16,400 | $16,400 | $0 |
| 2019 | $326 | $16,400 | $16,400 | $0 |
| 2018 | $1,106 | $16,400 | $16,400 | $0 |
| 2017 | $1,568 | $16,400 | $16,400 | $0 |
| 2016 | $1,640 | $16,400 | $16,400 | $0 |
| 2015 | $1,720 | $16,400 | $16,400 | $0 |
| 2014 | -- | $16,400 | $16,400 | $0 |
Property History
| Date | Event | Price | Change | Sq Ft Price |
|---|---|---|---|---|
| 08/14/2025 08/14/25 | For Sale | $399,000 | -- | $241 / Sq Ft |
Purchase History
| Date | Type | Sale Price | Title Company |
|---|---|---|---|
| Deed | $310,000 | None Listed On Document | |
| Warranty Deed | $23,500 | Minnesota Title | |
| Quit Claim Deed | -- | None Available |
Mortgage History
| Date | Status | Loan Amount | Loan Type |
|---|---|---|---|
| Previous Owner | $250,000 | Credit Line Revolving | |
| Previous Owner | $100,000 | Construction |
Similar Home in Audubon, MN
Source: NorthstarMLS
MLS Number: 6765238
APN: R470236105
- 102 Pheasant St
- 111 Pheasant St
- 107 Pheasant St
- 103 Pheasant St
- 101 Partridge St
- 315 County Highway 11
- 109 Partridge St
- 105 Partridge St
- 113 Partridge St
- 117 Partridge St
- TBD Lot 9&10 Partridge St
- 121 Partridge St
- 125 Partridge St
- Lt1blk1 Partridge St
- 133 Partridge St
- Lt2blk1 Partridge St
- Lt3blk1 Partridge St
- 19733 Audubon Lake Rd
- 545 Main St
- Lot 22 Eagle St






