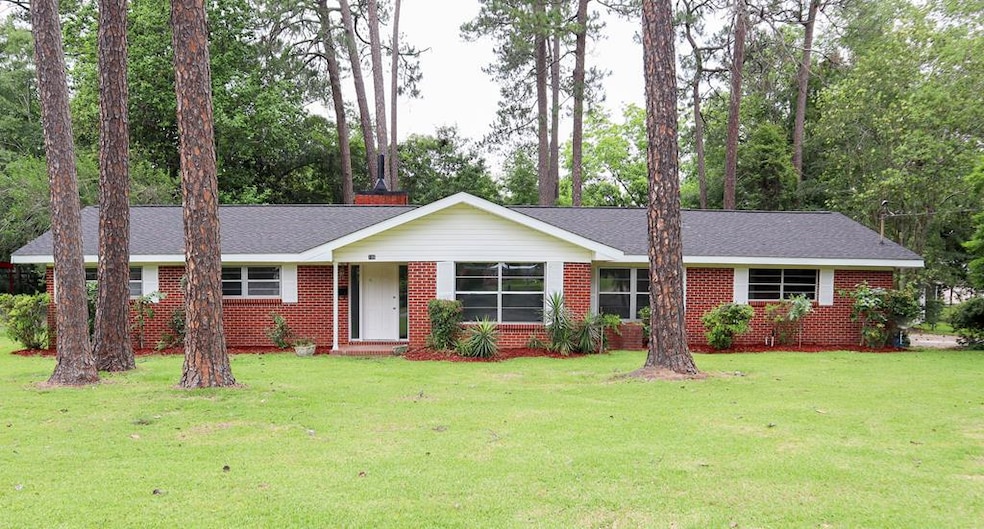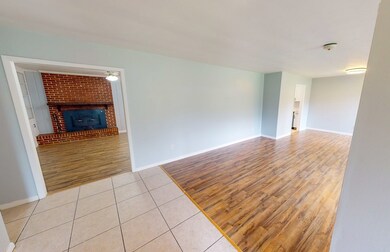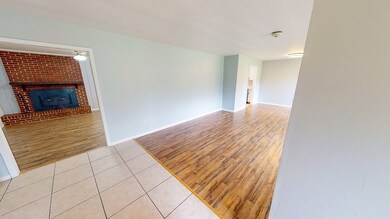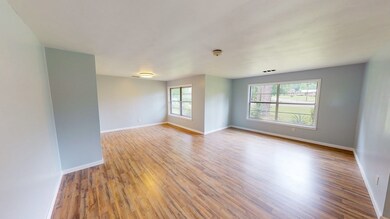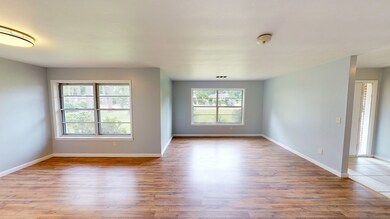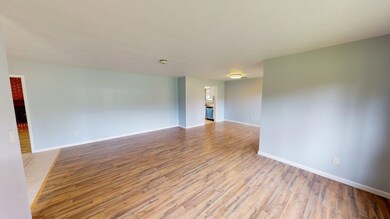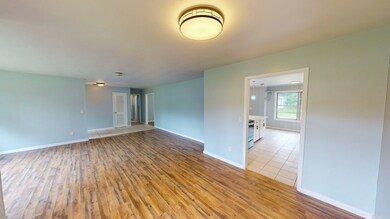
106 Pinecrest Dr Dothan, AL 36301
Highlights
- Traditional Architecture
- Eat-In Kitchen
- Entrance Foyer
- Covered patio or porch
- Cooling Available
- Tile Flooring
About This Home
As of October 2023All brick, 3 bedroom with 2 bath offers recent updates to include NEW roof, LVP flooring, counter tops, vanities, tiled showers, light fixtures and paint throughout. Living/dining combo, eat-in kitchen with new appliance package. New kitchen cabinets. Oversized den with wood burning fireplace. 3 car carport and large backyard. MOVE-IN READY! Outside buildings of no value.
Last Agent to Sell the Property
Berkshire Hathaway HomeServices Showcase Properties Brokerage Phone: 3347927474 License #79855 Listed on: 05/22/2023

Co-Listed By
Berkshire Hathaway HomeServices Showcase Properties Brokerage Phone: 3347927474 License #73189
Home Details
Home Type
- Single Family
Est. Annual Taxes
- $701
Year Built
- Built in 1965
Lot Details
- 0.5 Acre Lot
- Lot Dimensions are 130 x 168
Home Design
- Traditional Architecture
- Brick Exterior Construction
- Asphalt Roof
Interior Spaces
- 1,928 Sq Ft Home
- 1-Story Property
- Ceiling Fan
- Wood Burning Fireplace
- Aluminum Window Frames
- Entrance Foyer
- Fire and Smoke Detector
Kitchen
- Eat-In Kitchen
- Range
- Microwave
- Dishwasher
Flooring
- Tile
- Vinyl
Bedrooms and Bathrooms
- 3 Bedrooms
- 2 Full Bathrooms
- Separate Shower
- Ceramic Tile in Bathrooms
Parking
- 3 Parking Spaces
- 3 Attached Carport Spaces
Outdoor Features
- Covered patio or porch
Schools
- Selma Street Elementary School
- Dothan Prep/Carver 9Th Middle School
- Dothan High School
Utilities
- Cooling Available
- Forced Air Heating System
- Electric Water Heater
- Cable TV Available
Community Details
- Pine Crest Subdivision
Listing and Financial Details
- Assessor Parcel Number 0907362002004000
Ownership History
Purchase Details
Home Financials for this Owner
Home Financials are based on the most recent Mortgage that was taken out on this home.Purchase Details
Similar Homes in Dothan, AL
Home Values in the Area
Average Home Value in this Area
Purchase History
| Date | Type | Sale Price | Title Company |
|---|---|---|---|
| Deed | $180,000 | Title Order Nbr Only | |
| Administrators Deed | $104,400 | -- |
Mortgage History
| Date | Status | Loan Amount | Loan Type |
|---|---|---|---|
| Open | $176,739 | Construction | |
| Closed | $7,200 | No Value Available |
Property History
| Date | Event | Price | Change | Sq Ft Price |
|---|---|---|---|---|
| 10/06/2023 10/06/23 | Sold | $180,000 | -4.3% | $93 / Sq Ft |
| 08/18/2023 08/18/23 | Pending | -- | -- | -- |
| 08/16/2023 08/16/23 | Price Changed | $188,000 | -2.6% | $98 / Sq Ft |
| 07/25/2023 07/25/23 | For Sale | $193,000 | +7.2% | $100 / Sq Ft |
| 07/05/2023 07/05/23 | Off Market | $180,000 | -- | -- |
| 05/22/2023 05/22/23 | For Sale | $193,000 | +109.8% | $100 / Sq Ft |
| 03/03/2023 03/03/23 | Sold | $92,000 | -17.9% | $48 / Sq Ft |
| 02/12/2023 02/12/23 | Pending | -- | -- | -- |
| 02/08/2023 02/08/23 | For Sale | $112,000 | -- | $58 / Sq Ft |
Tax History Compared to Growth
Tax History
| Year | Tax Paid | Tax Assessment Tax Assessment Total Assessment is a certain percentage of the fair market value that is determined by local assessors to be the total taxable value of land and additions on the property. | Land | Improvement |
|---|---|---|---|---|
| 2024 | $967 | $26,860 | $0 | $0 |
| 2023 | $967 | $27,020 | $0 | $0 |
| 2022 | $806 | $23,360 | $0 | $0 |
| 2021 | $701 | $24,020 | $0 | $0 |
| 2020 | $701 | $20,320 | $0 | $0 |
| 2019 | $696 | $20,160 | $0 | $0 |
| 2018 | $696 | $20,160 | $0 | $0 |
| 2017 | $729 | $21,120 | $0 | $0 |
| 2016 | $729 | $0 | $0 | $0 |
| 2015 | $729 | $0 | $0 | $0 |
| 2014 | $729 | $0 | $0 | $0 |
Agents Affiliated with this Home
-
Robert Brewer
R
Seller's Agent in 2023
Robert Brewer
Berkshire Hathaway HomeServices Showcase Properties
(331) 790-6201
43 Total Sales
-
Kelly Woodham

Seller's Agent in 2023
Kelly Woodham
Forrest & Fields, Inc.
(334) 435-1515
126 Total Sales
-
Betty Brewer

Seller Co-Listing Agent in 2023
Betty Brewer
Berkshire Hathaway HomeServices Showcase Properties
(334) 701-8848
116 Total Sales
-
Vanita McLain

Buyer's Agent in 2023
Vanita McLain
Keller Williams Southeast Alabama
(334) 618-0324
162 Total Sales
Map
Source: Dothan Multiple Listing Service (Southeast Alabama Association of REALTORS®)
MLS Number: 190361
APN: 09-07-36-2-002-004-000
- 2013 S Oates St
- 1773 S Saint Andrews St
- 502 Chandler St
- 1301 S Bell St
- 1305 Petty St
- 469 Lantana Ct
- 702 Highland St
- 902 Moss St
- 111 Helen St
- 505 Massee Dr
- 115 Roberts St
- 402 Reid Dr
- 203 Highland St
- 208 Massee Dr
- 00 Ross Clark Cir
- 00000 Ross Clark Cir
- 203 Massee Dr
- 00 S Oates St
- 1028 S Bell St
- 223 Campbellton Hwy
